Architecture, Interior Design
The Tropical Co.,Ltd. | Best Western International
Bangkok, Thailand
2011
5,392 M2
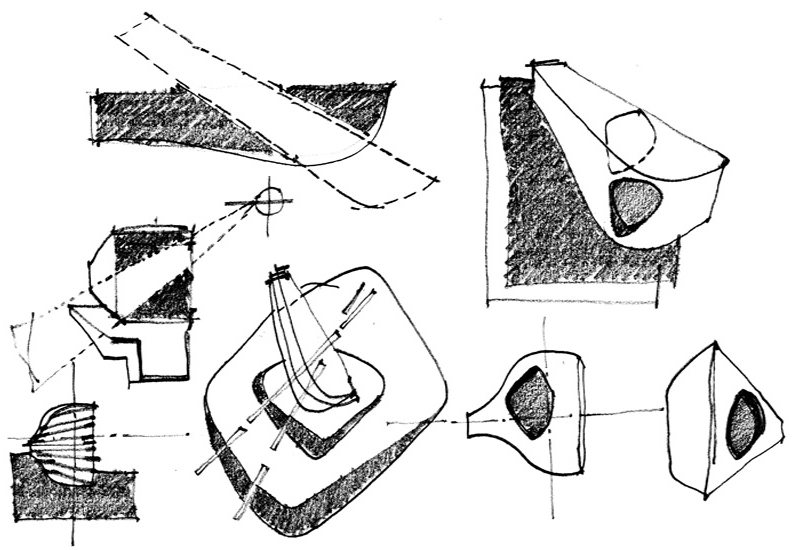
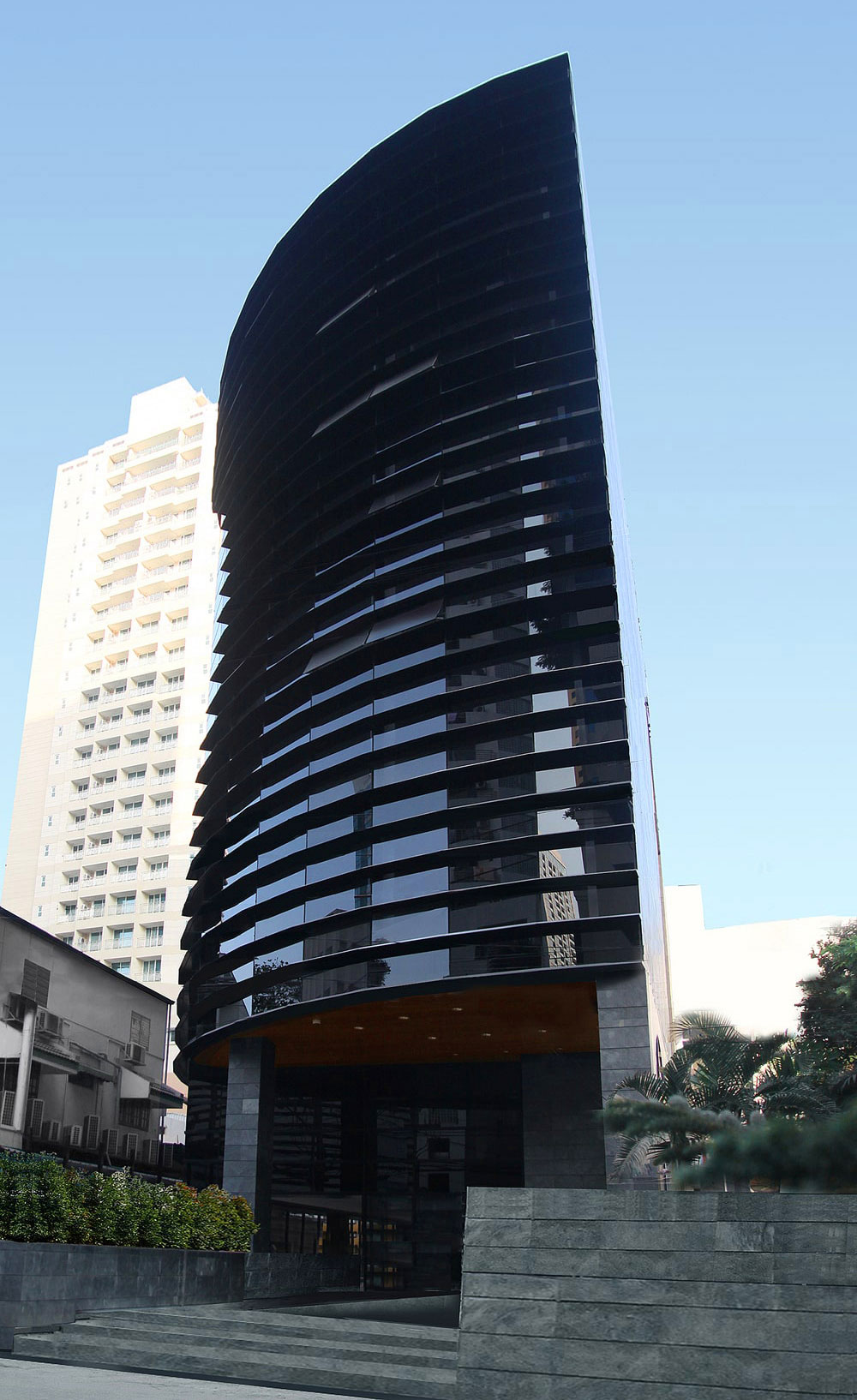
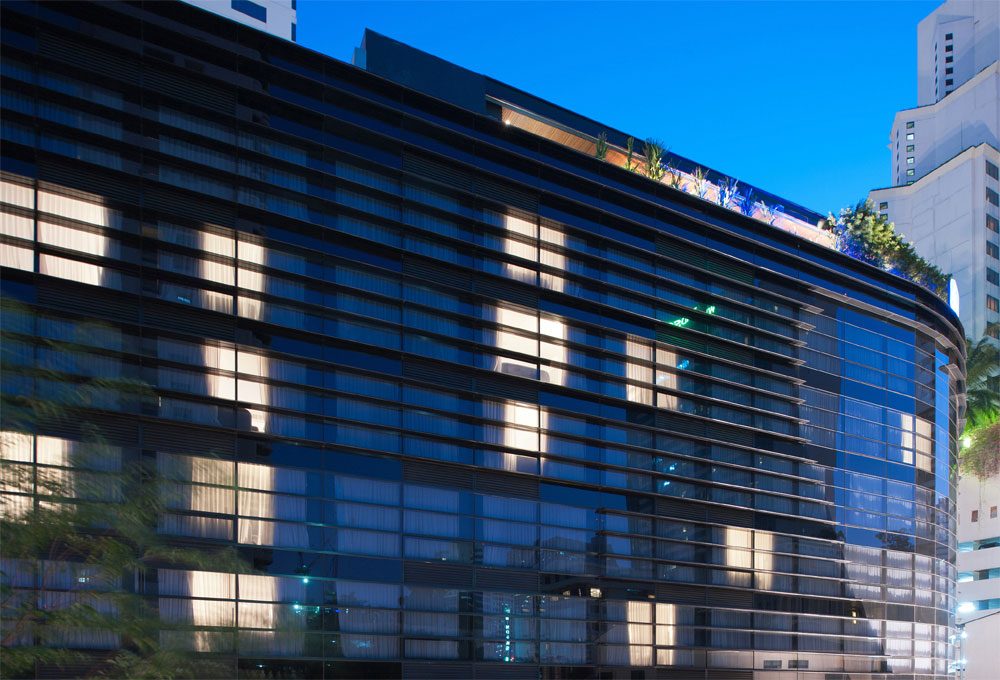
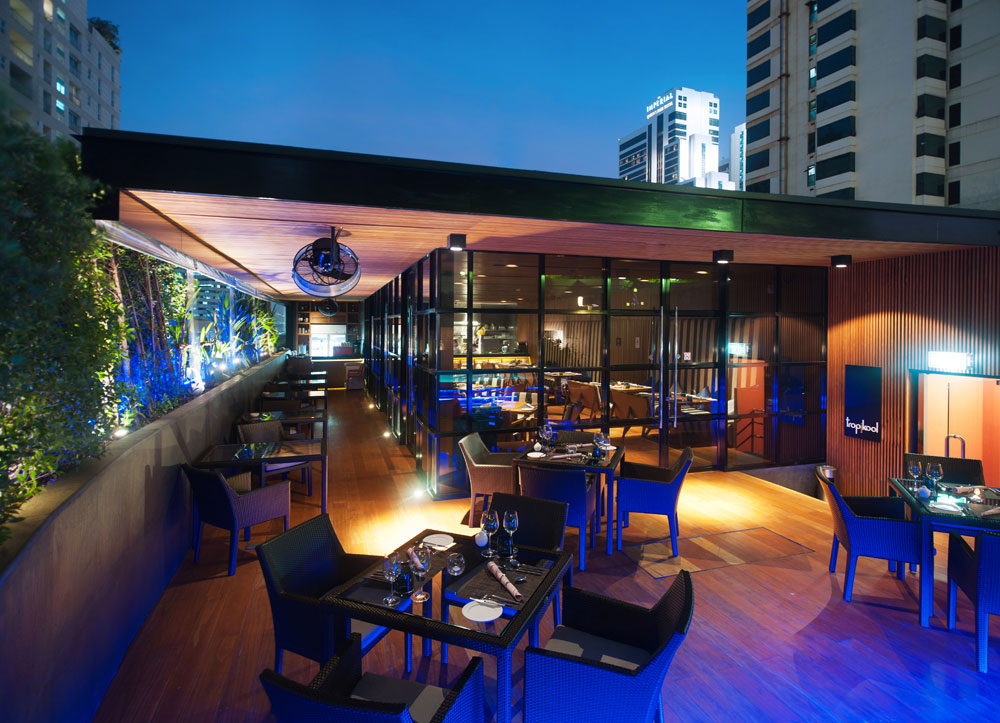
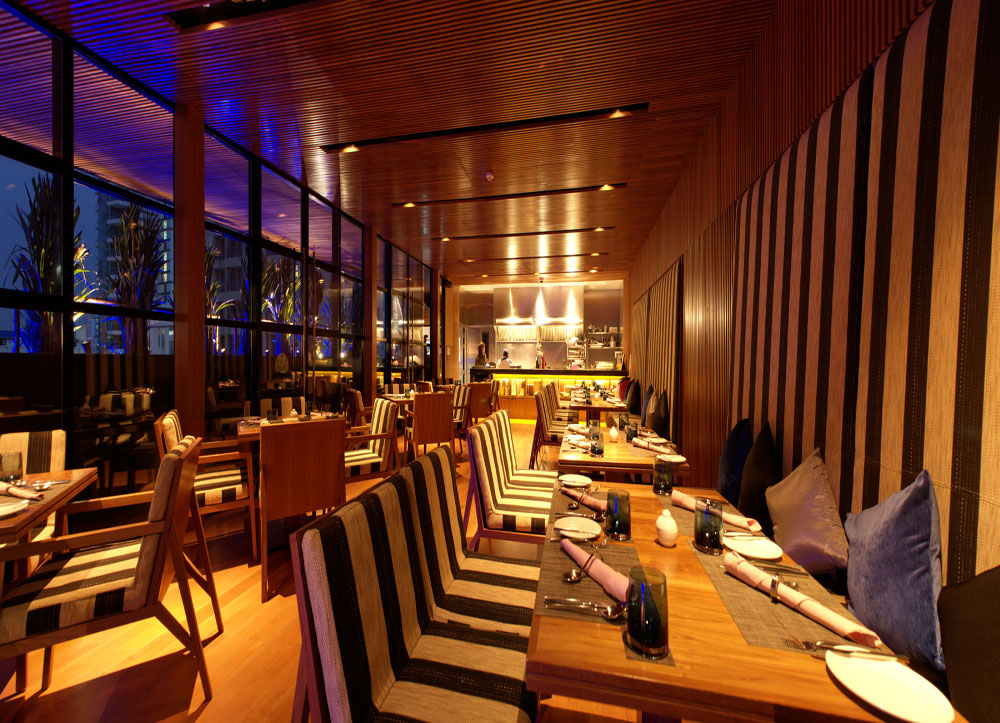
CONCEPT: For this second of Best Western Hotels for the same owner in Bangkok, the site and subsequent BMA (Bangkok Metropolitan Authority) regulations represented the formal challenge. Deep and narrow, the 1:8 law dictated a front façade of 17.3 meters, which could only be achieved by a curving geometrical expression.
Minimum site setbacks of 2 meters dictated virtually no glass on one side with the exception of one large opening at 3 meters – the mass becomes material and we conceived this opening an opportunity to create a shaft of light passing through the massing. Clad in horizontal layers of black aluminum metal and dark tinted glass, the building becomes shadow, the opening becomes the sun, traversing the breadth of the façade.
The hotel features 79 guest rooms and one restaurant at the second floor and one restaurant on the ground that extends to the basement. 8 Floors in height with one basement parking level, the structure is compact and highly efficient.
The synthesis of our ideas has created a unique, multi- curved and layered section we call– layered shadow.
MATERIAL / LIGHT: The exterior façade is proposed as a mixture of black anodized aluminum cladding, dark tinted gray glass and rusticated or patterned reinforced concrete stained charcoal black. A shading device extends horizontally from the façade and mixes several compounded curving geometries. There is little landscape available and is a mixture of local tropical plants, black stone and terrazzo paving. Curtain wall glass is proposed as double pane, insulated glass units. Nigh time lighting is integral to the concept and proposed
TEAM MEMBERS :
Stephen O’Dell, Founder and Director
Kitiporn Chanda
Bandidtat Tosayanchai
Jettapon Setwong
Phumisak Wattanaudomvong
PHOTOGRAPHER :
Weerapon Singnoi

