Architecture
The Tropical Co.,Ltd. | Best Western International
Bangkok, Thailand
2011
9,520 M2
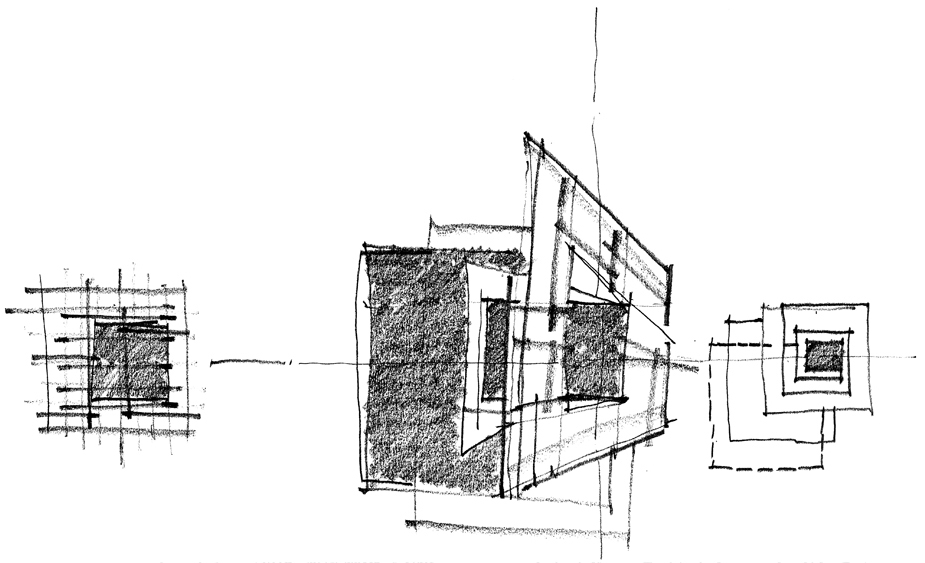
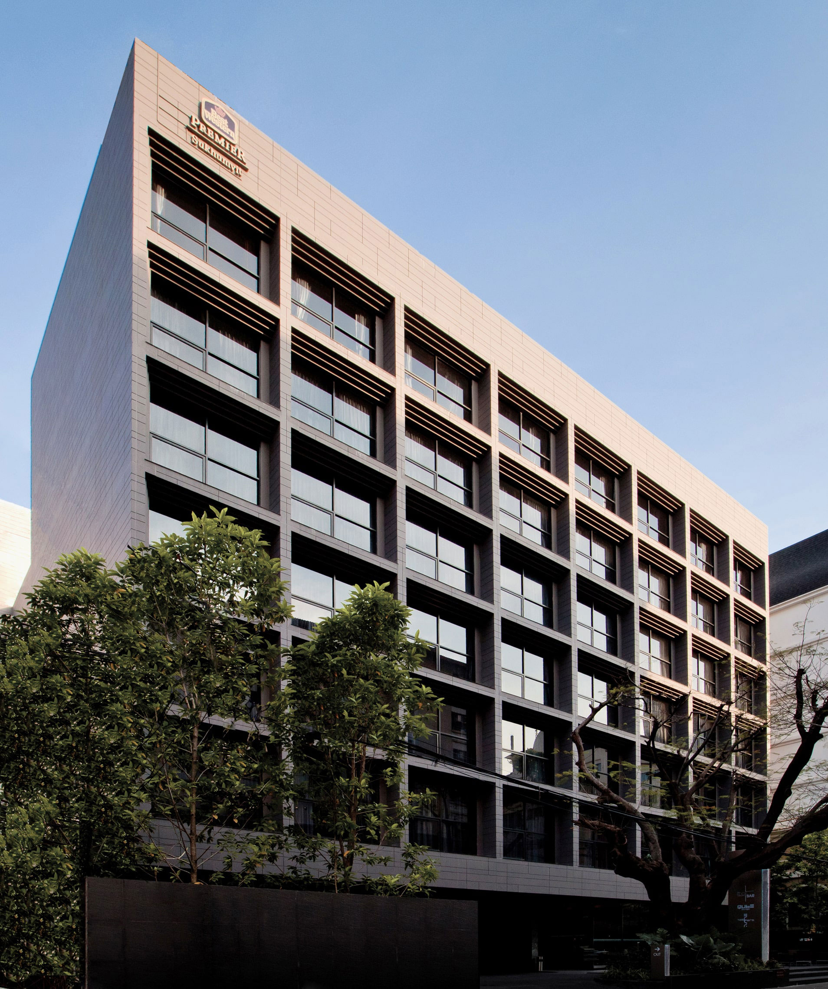
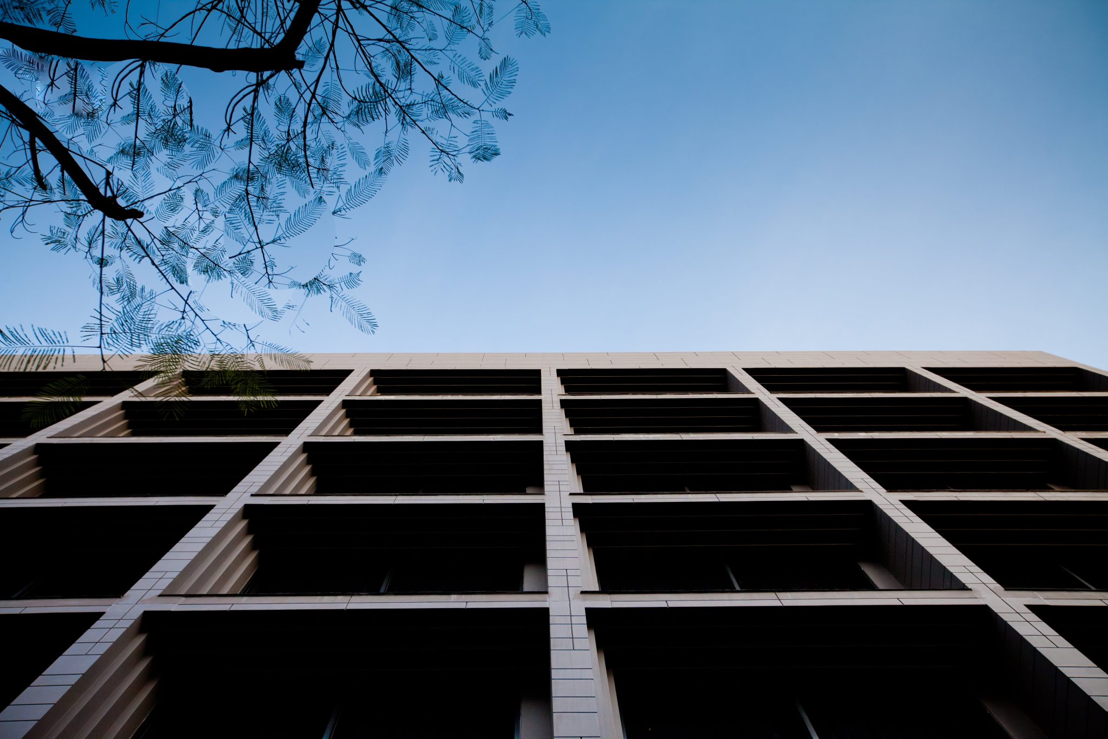
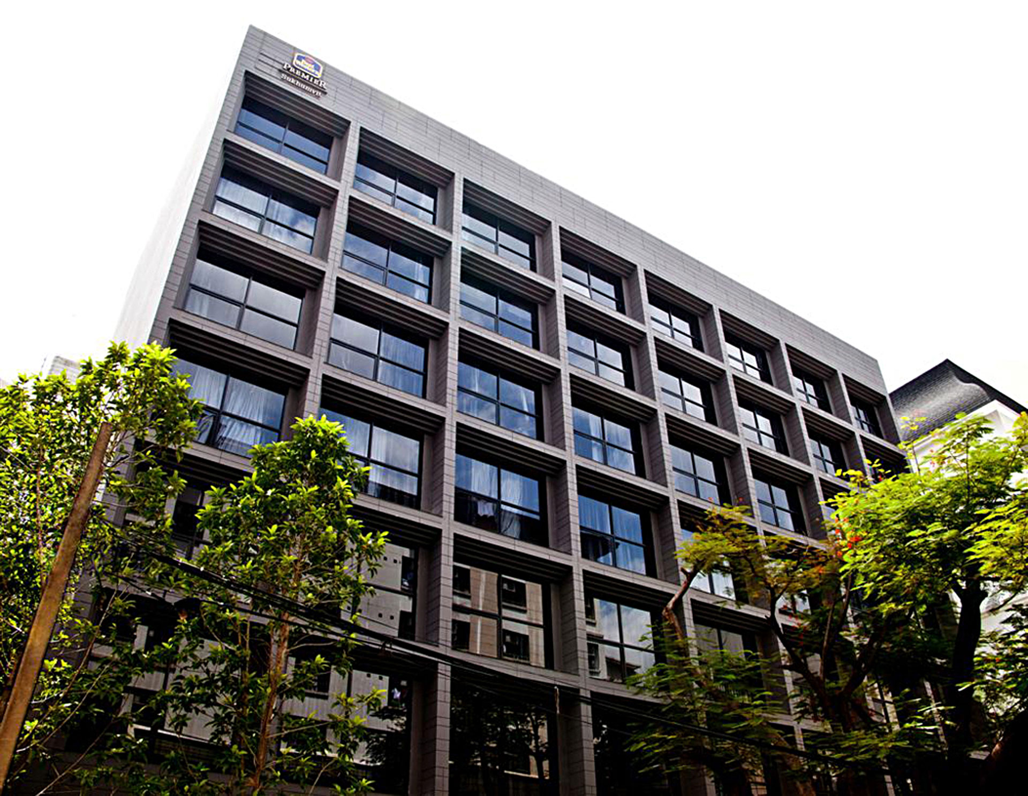
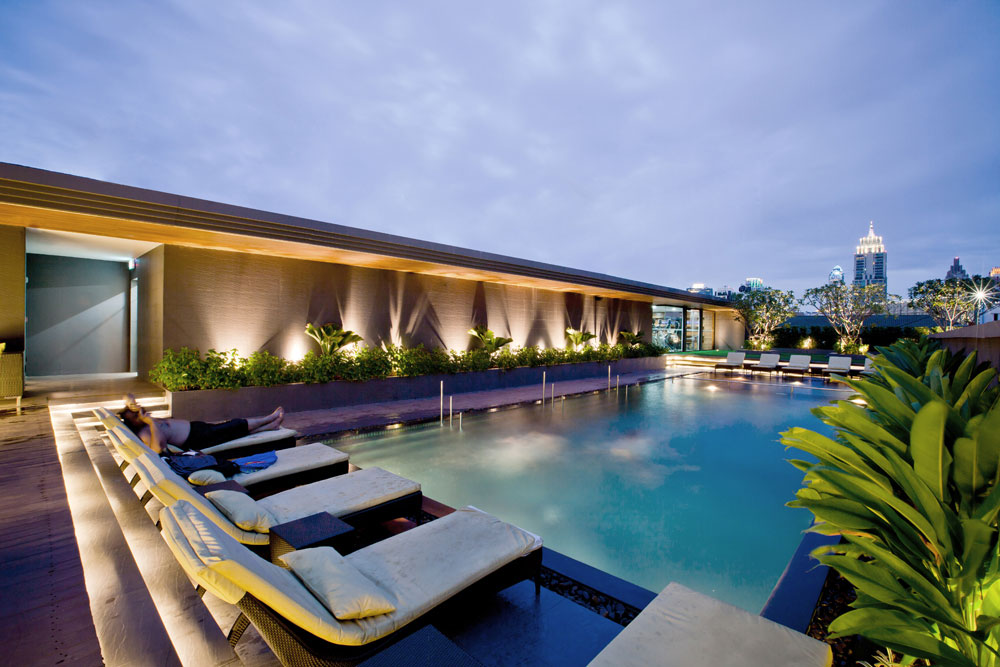
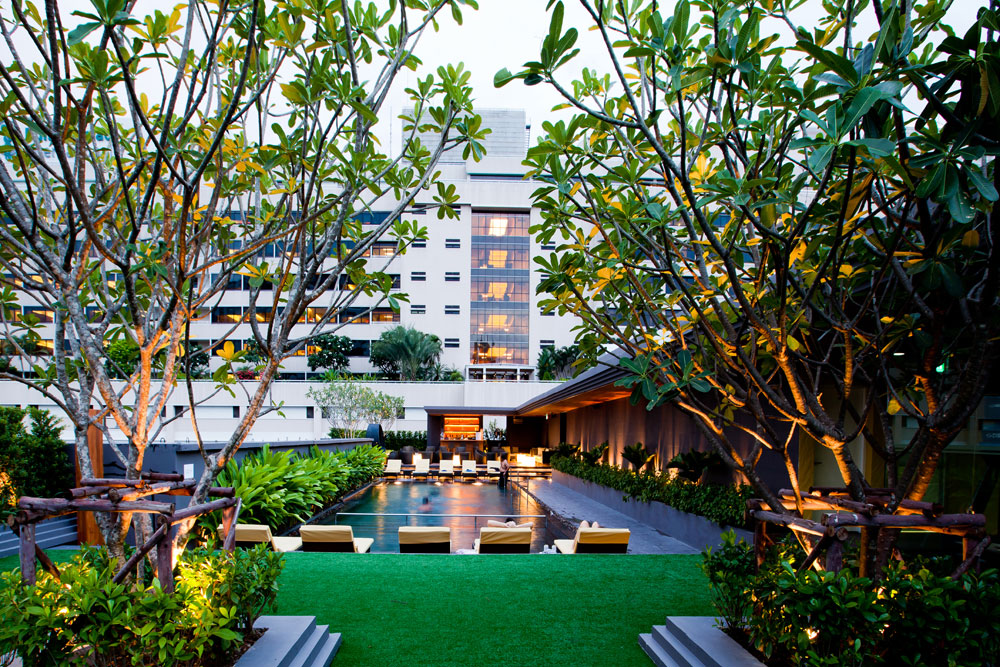
CONCEPTS: Our architectural concept for the Best Western Sukhumvit Soi 1 is intended to be a ‘topological dialogue’ of cube. The site is situated between Sukhumvit Soi 1 and Soi 1/1 with frontage on both. The program, site area and room layout dictated an efficient cubic planning module and this manifests on the façade design. Located in the vibrant Sukhumvit shopping and entertainment area, the design should equally respond with an element of creativity.
FORM: The numerological 1 + 1/1 symbolically adds to three, which is a mathematical cubing integer. Architecture is ‘reveled’ in light. Lou Khan quoted: … the building did not know how beautiful it was until it was struck by the light …….” So with some playfulness, we call our design: ‘cubed light’.
This design motive is geometrically resolved as two ‘overlapping’ cubes of proportionate size. This motif establishes the areas of curtain wall and of dense precast. An appropriate balance is created that is both economical and responsive to the environmental concerns by offering shade and opacity. Full frame interior views are offered combined with smaller, yet ample framed and cubic portals. At night, the curtain wall portions will glow with multiple overlapping colors …. in the theme of cubed light.
ENVIRNOMENT / SUSTAINABILITY: We encourage environmentally sustainable design and the resourceful use of materials. The Curtain wall glass will be insulated two layers with a patterned fritted finish allowing internal views out yet block 50% of the sun’s UV rays. Insulated pre-cast concrete panels will provide thermal mass and opacity. Large, randomly rotated, yet deep set windows will create shaded windows for 25% of the rooms.
MATERIAL: The exterior will be a combination of reinforced concrete precast panels and insulated glass curtain wall. Pre-engineered wood screen and fritted glass panels are proposed to offer sun screening. Openings are trimmed in black stone. Exterior doors will be large pivoting type with stainless steel hardware.
TECHNOLOGY: The structure will consist of driven pile and matt slab foundations. Foundation wall, retaining walls and columns are reinforced in-situ concrete with post-tensioned concrete slabs above grade. Air-conditioning will be environmentally correct air cooled packaged chiller system; no exterior CDUs. Am EIA approved waste water management system will be provided. 100% back-up generator capacity will be provided. All electrical equipment will be located in the basement level to conserve valuable ground floor space while domestic water tanks and chillers will be located on the roof.
TEAM MEMBERS :
Stephen O’Dell, Founder and Director
Kitiporn Chanda
Bandidtat Tosayanchai
Patcharin Minthirach
Jettapon Setwong
PHOTOGRAPHER :
Ketsiree Wongwan

