Architecture
Bangkok Patana School
Bangkok, Thailand
2024
6,350 m2
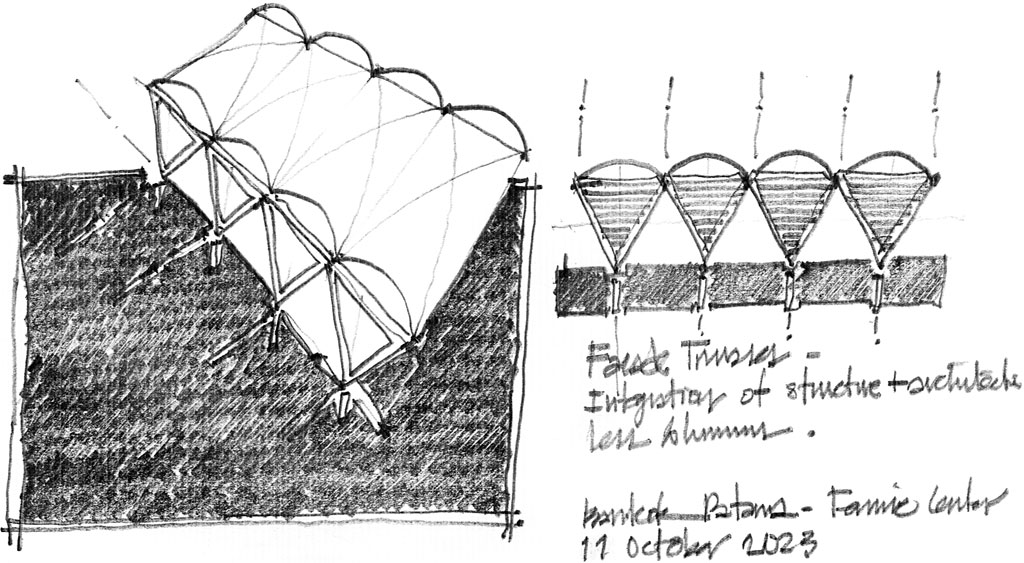
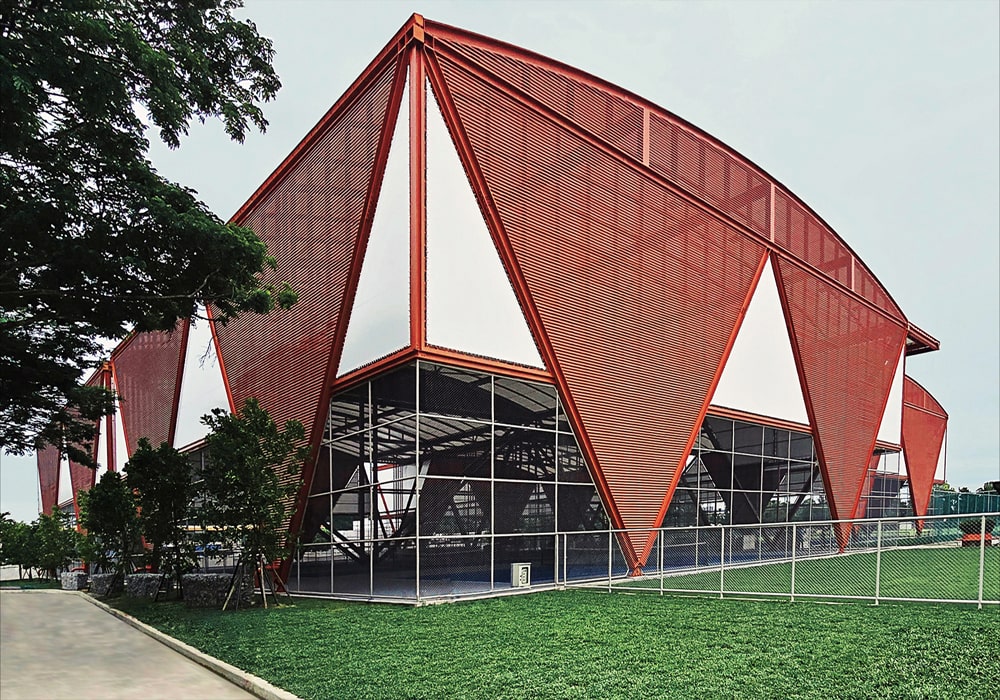
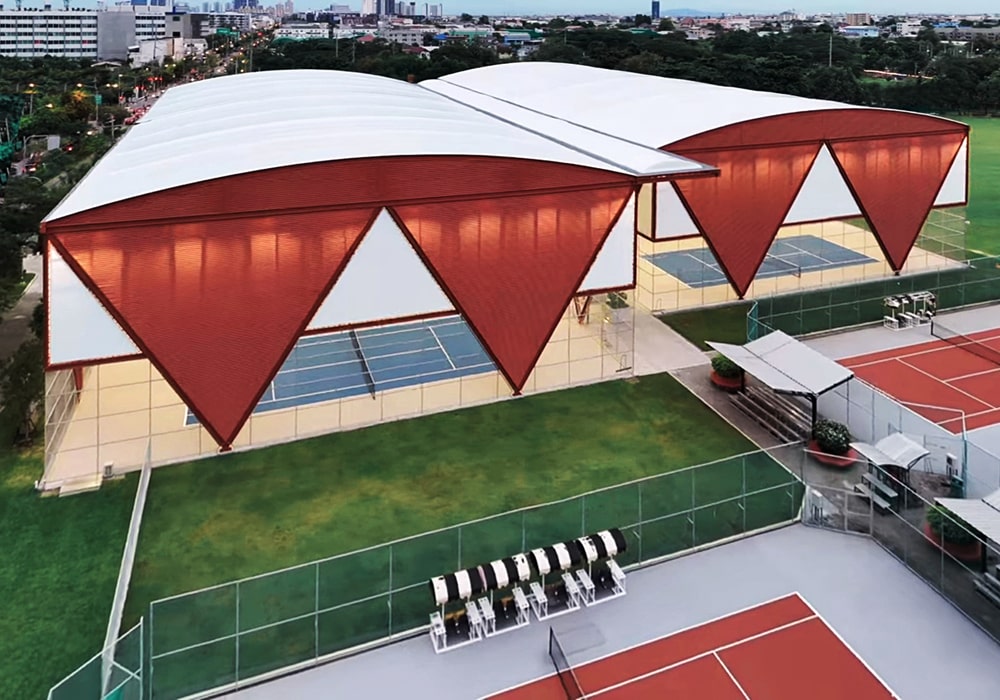
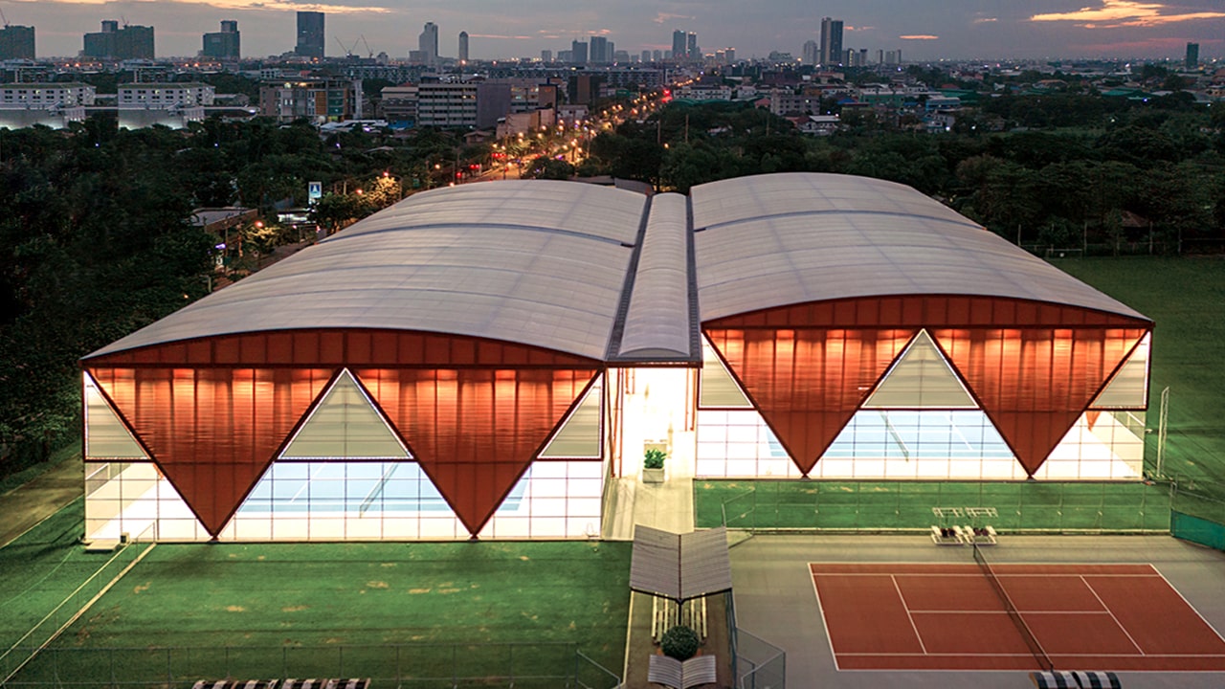
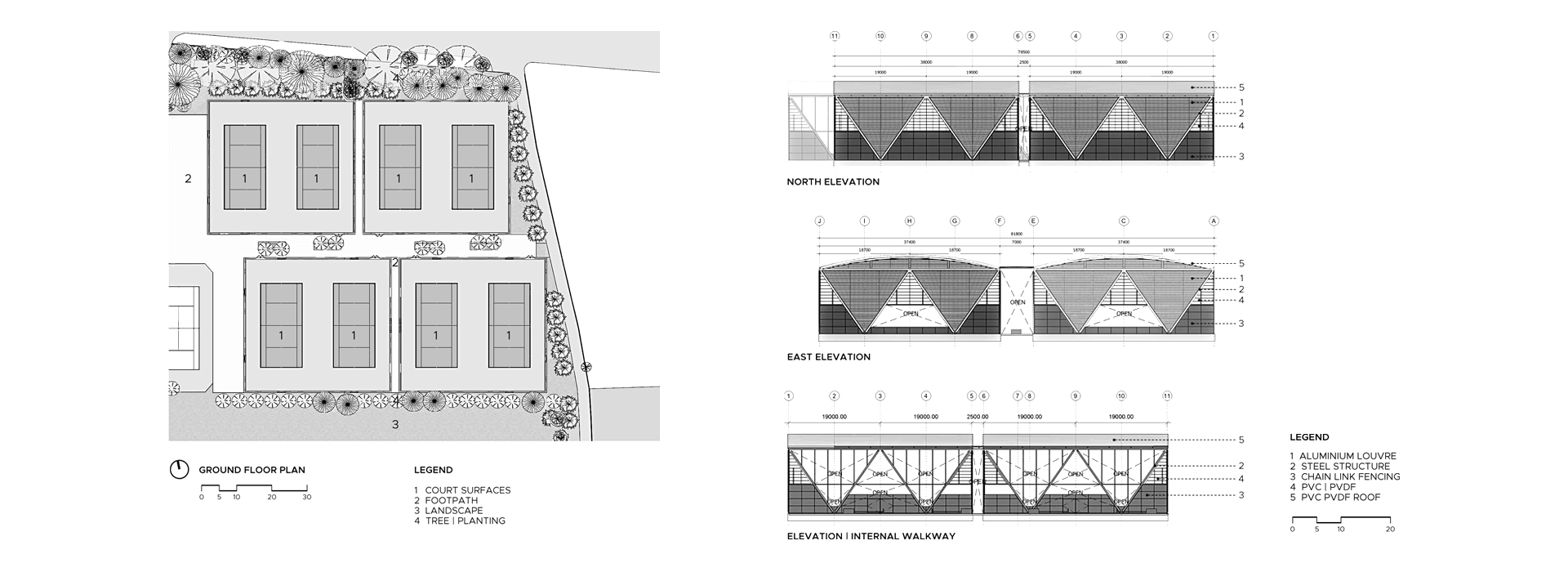
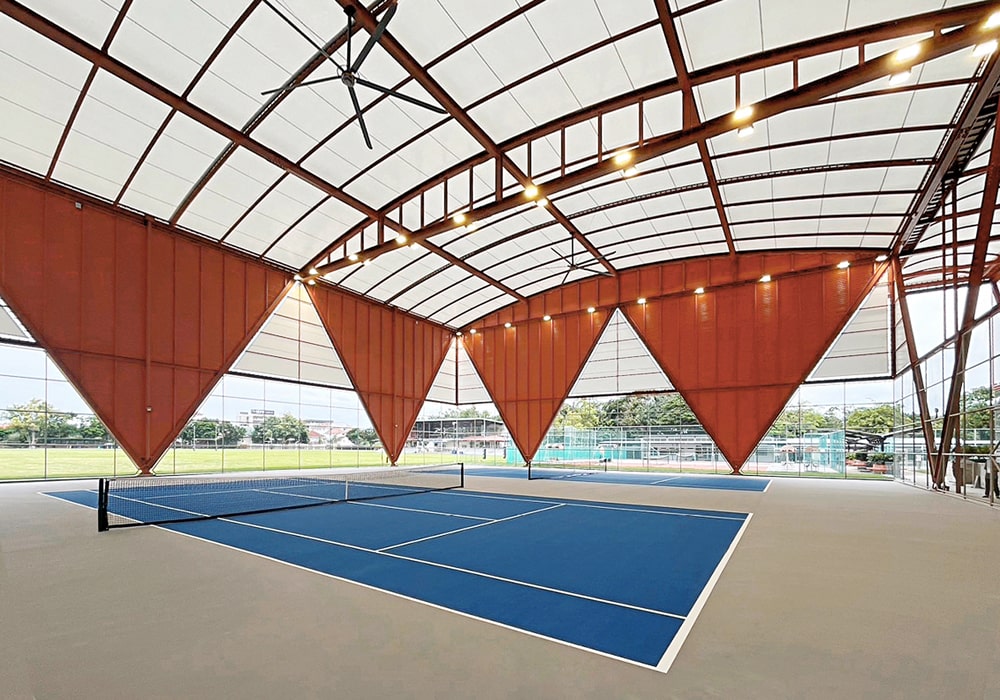
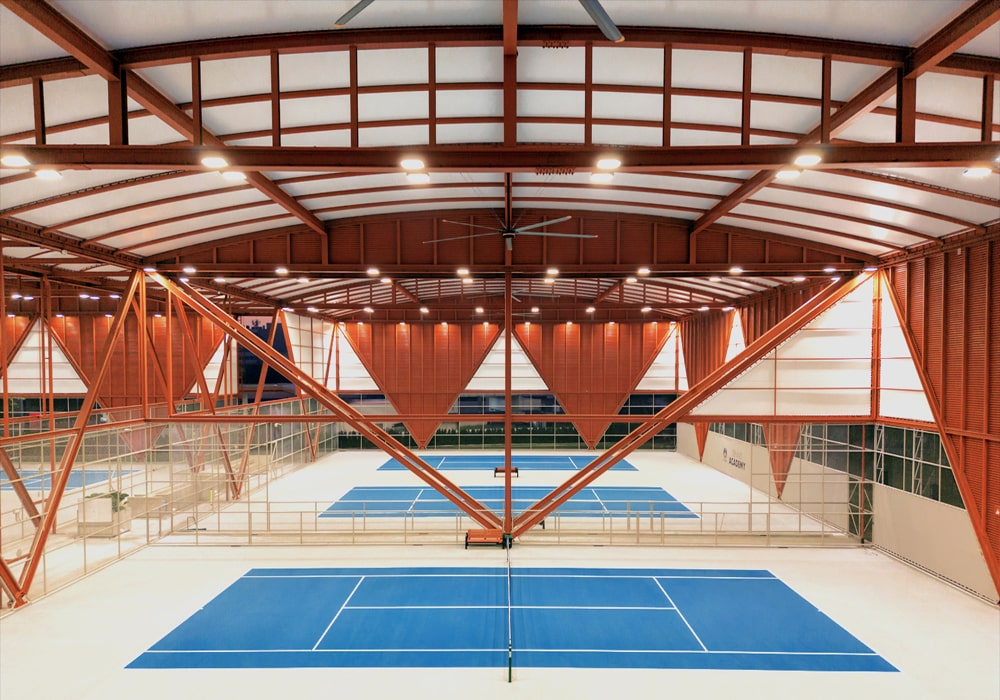
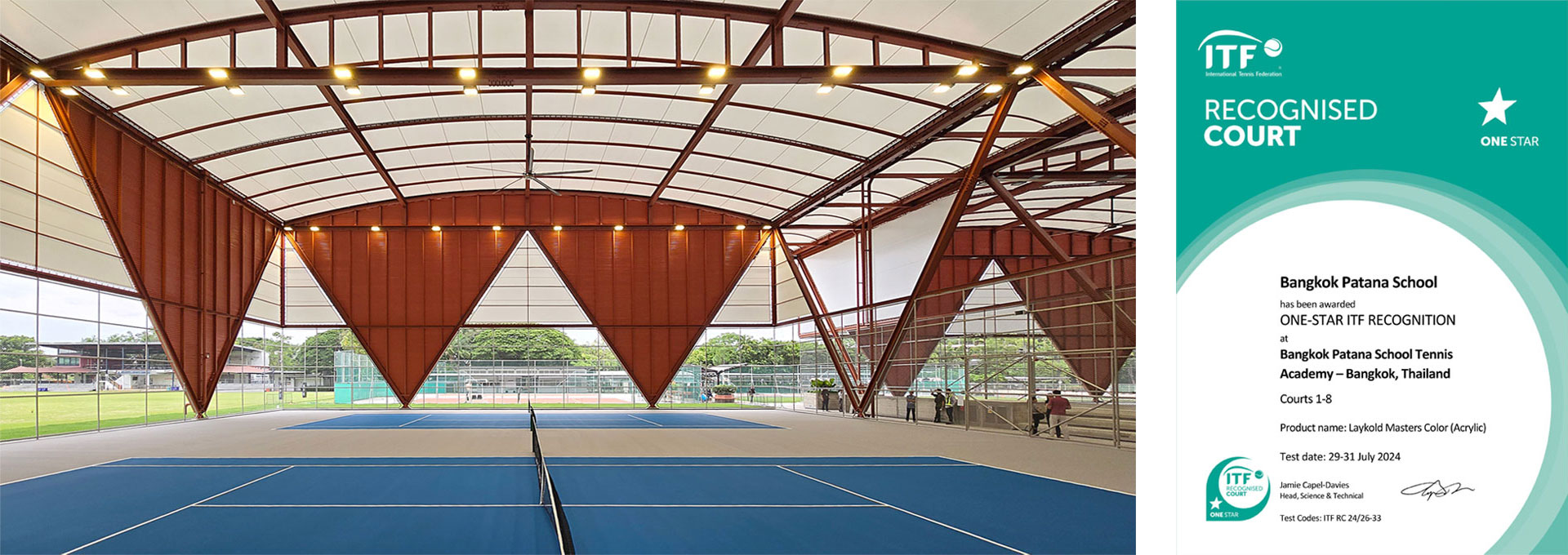

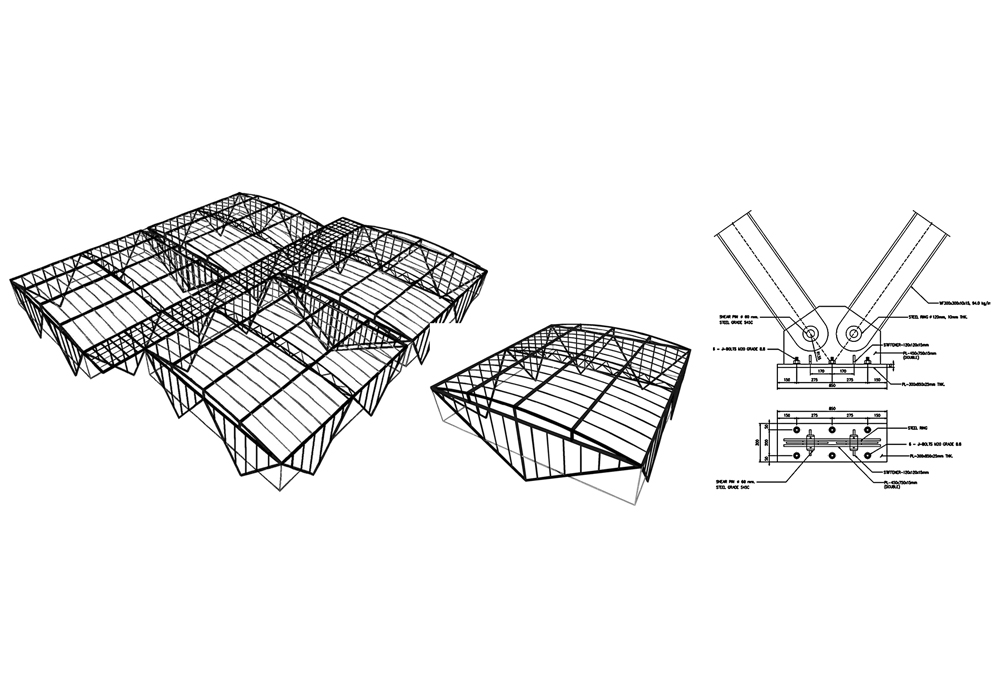
INTRO:
Tennis is traditionally an outdoor activity. Inclement weather, the sun’s damaging UV rays balanced with the demand for more court time for practice sessions, leisure play and competitions, covered tennis courts have gained significant popularity in professional leagues, non-professional leagues and leisure play sporting venues.
Bangkok Patana School, Thailand’s first and largest British international school for students from 2 to 18 years commissioned the new tennis center comprised of (8) new outdoor covered tennis courts for its campus located in Bangna, Bangkok. This tennis center is one component of a long-term master plan of sports facilities.
FORM | SPACE | STRUCTURE | MATERIAL:
The tennis center courts have been planned specifically to the International Tennis Federation (ITF) standards, which includes required court sizes, back courts and side court spaces, minimum clear heights when covered, court surfaces and court pace. The planning space and heights required to achieve (8) courts to ITF standards required a large warehouse-like structure. Our challenge from the school foundation was to avoid an industrial typology and create a sports venue suitable for a prestigious international school.
As an outdoor court requiring long span structure, the project represented a rare design opportunity to seamlessly integrate the architecture and structure in function and appearance. Steel was the optimum choice of structure for its long span capability and speed of construction, and which provided an optimized 6 month build period. Triangles are an efficient structural shape and minimize material. Factory fabricated triangular trusses, assembled flat on site and crane lifted into place provide the façade and structure. The triangular façade becomes the structure.
(2) modules of (4) courts each, offset and separated by a circulation aisle, the entire structure meets the ground at 16 points only. Curved steel trusses provide lateral bracing and structure for the lightweight, translucent membrane structure. The triangular façade is alternately open and clad with ventilating louvers.
To optimize natural light, and to maintain an outdoor court play experience, a Kevlar composition membrane roof providing 100% UV protection and 7% light transmitting attributes was selected. A membrane roof is equally a sustainable solution by reducing lighting load power demands and operational costs. Additional benefits include reduced structural weights, speed of construction, superior acoustics to a metal roof, longevity with low maintenance, reduced fire hazards and is a recyclable material.
The court surfacing is state of the art Laykold applied over compacted fill and asphaltic base. No structural slab is needed or best due to the high-water table and expansive soil. Large terminal sized fans are provided to create downward ventilation to the court playing area. Outdoor Lighting specified to ITF standards is provided for night play and low light level days. Linear LED up lighting provides a soft glow to the curving membrane roof. Kiosks of reinforced off-form concrete provide spaces for court card systems, lighting controls, drinking fountains, MEP spaces and bleacher seating for spectators.
TEAM MEMBERS :
Stephen O’Dell, Founder and Director
Montham Nomnaitham
Pattaraphon Premwhaew
Krich Lekkla
Paovalee Pojanapreecha
Suthangkul Kabkhum
Supawich Singsaichon
Ramita Thirakhanchit
Pruthiphon Buakaew
Pooncharas Jariyavidyanont
Thanittha Phootsri
Harris Boonkerd

