Interior Design
Boutique Asset Management Ltd.
Bangkok, Thailand
2012
650 M2
2014 Book – Thailand Architecture in Steel 2
2013 Book – More Than Eat
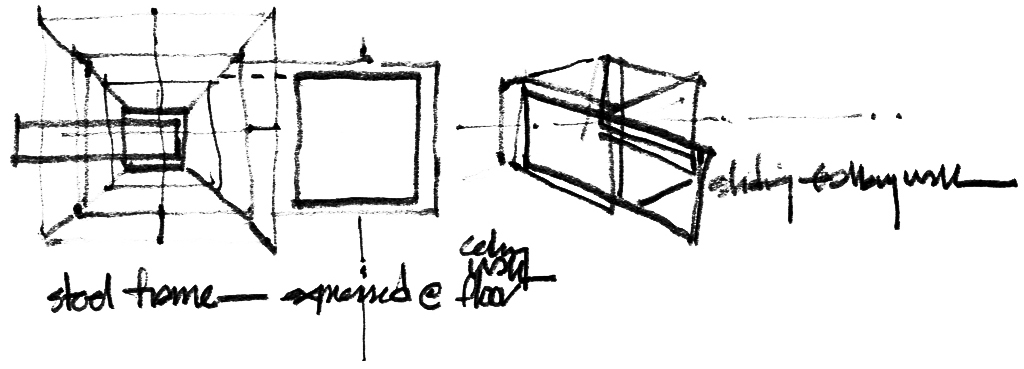
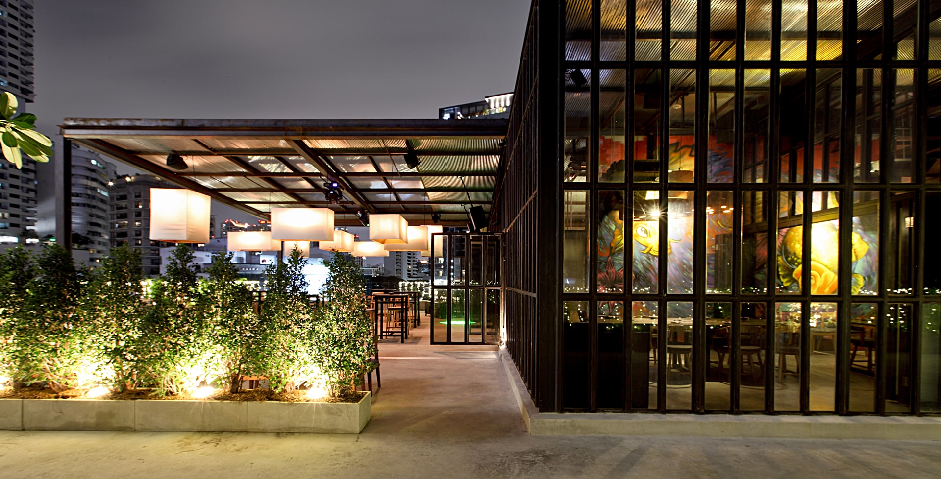
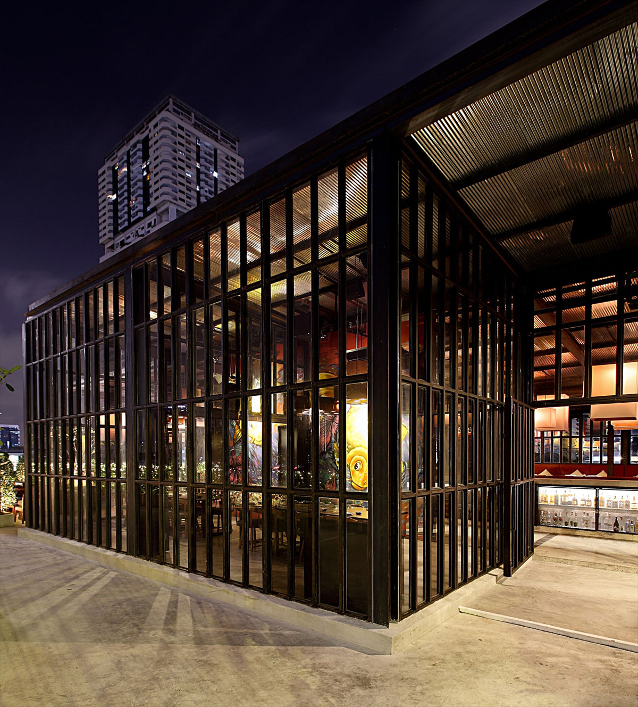
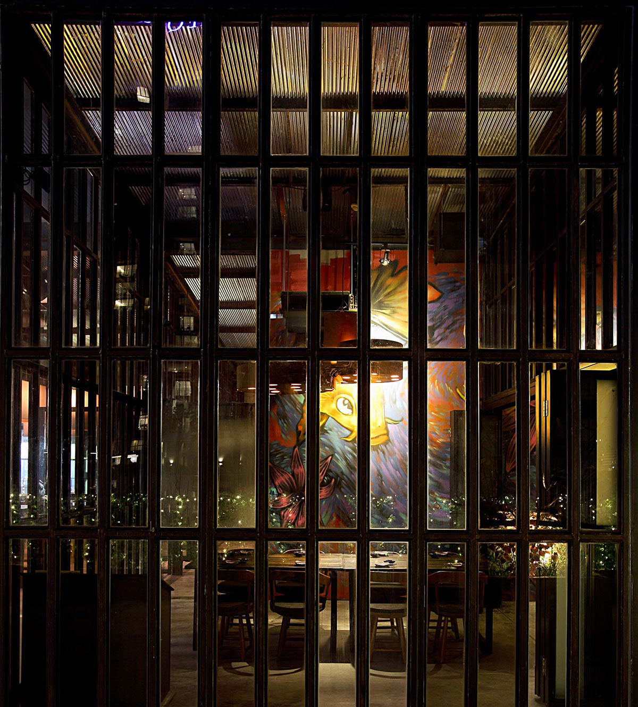
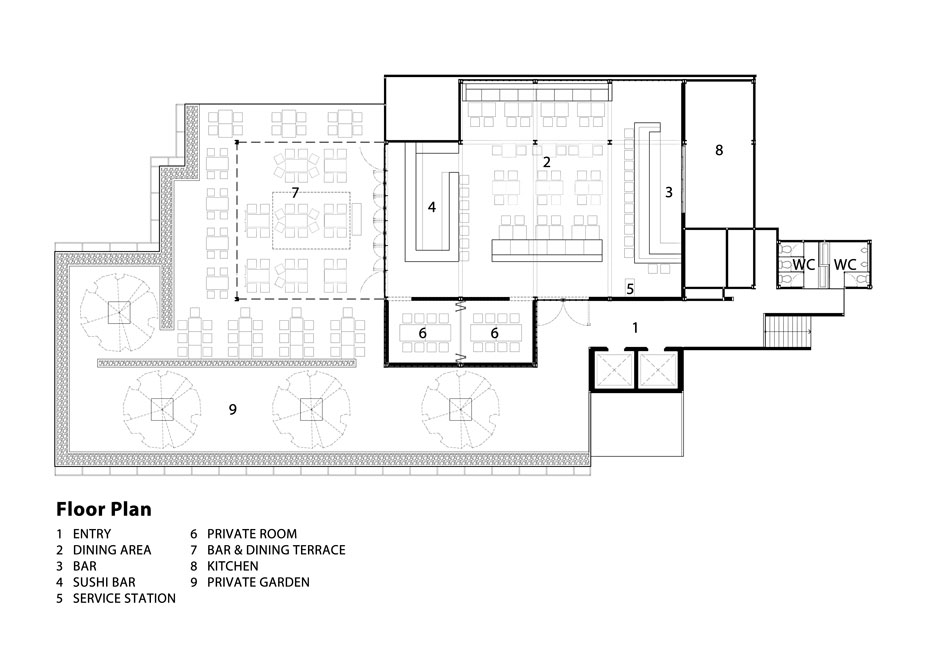
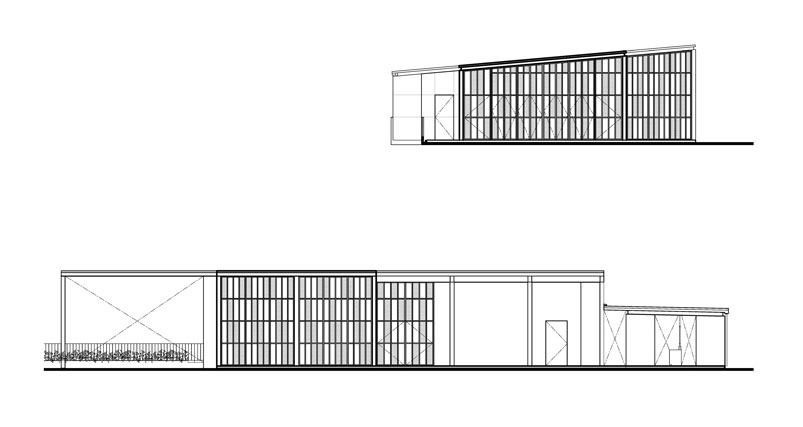
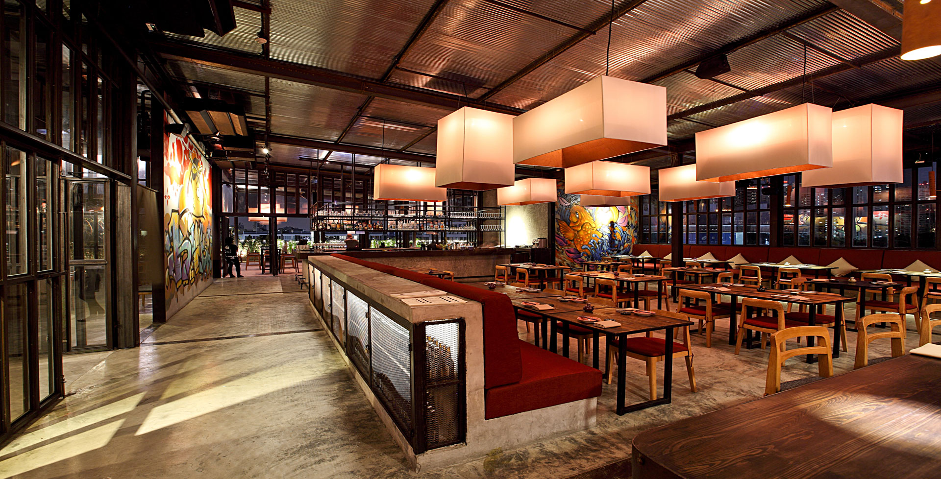
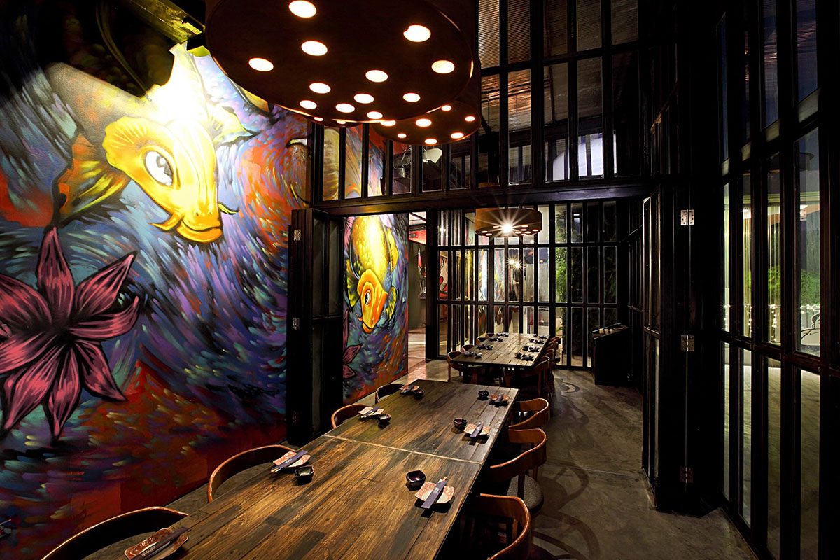
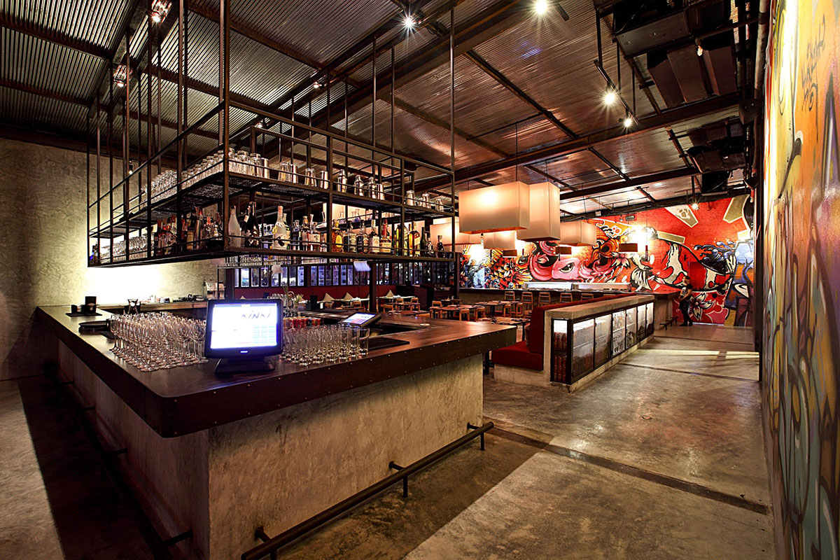
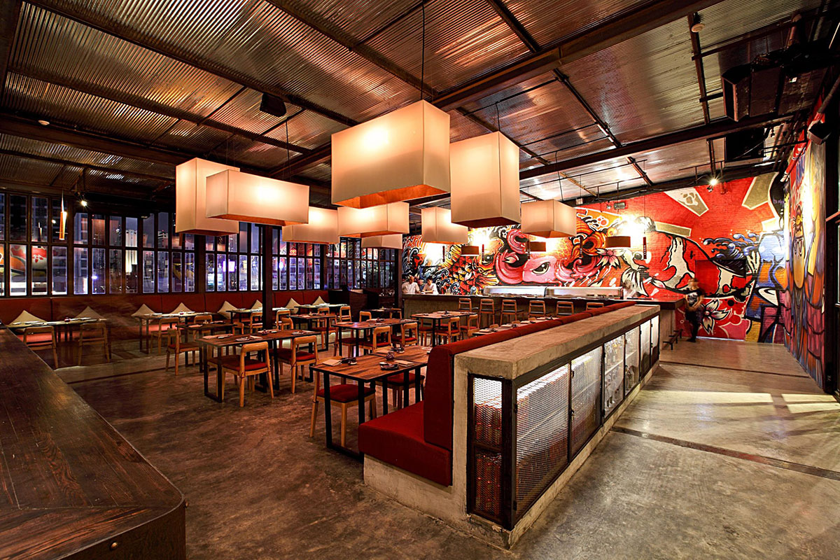
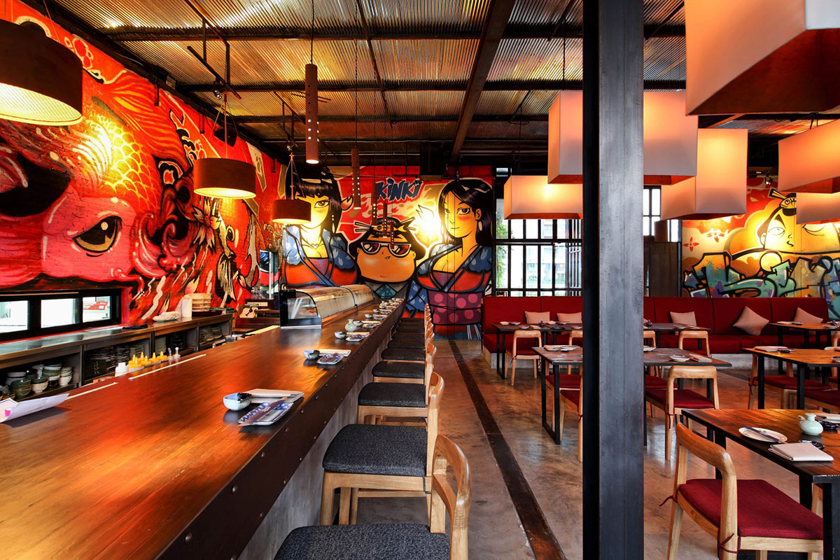
Kinki ……. The mediocre, washed up former sumo wrestler finds himself on holiday in Bangkok – at all the colorful, playful and sometimes, wrong places …
Art garage:
For the architecture, we were inspired by the abandoned Chinese ‘go-downs‘ , or historic warehouse, that line the Chao Phraya river in the industrial / commercial districts. Due to local laws, the structure must be temporary, which dictates a lightweight steel structure, and minimal, temporary cover. The concept is to create an art garage, scavenged from abandoned warehouses and illegally constructed on a rooftop as a gathering spot for the local noir: graffiti artist, tattoo artist and underbelly of the Bangkok nightlife scene ….
Planning /Spaces:
Like the Case Study houses of the American 1950’s, the spatial organization is expressed by the tectonic open steel structure. The wide flange steel frame is exposed and expressed; walls are treated and detailed as infill between the structural elements. Floors are multileveled with back lit illuminated panels. Areas of the roof are opened as like warehouse skylights. Surrounding the open steel structure are dark, compressed spaces of recycled, scavenged steel plate.
Indoor-Outdoor:
The continuous flow from indoor to outdoor embodies the Kinki DNA Spatially. Three distinct bar counters are provided; The main Sushi Bar, the holding bar and the indoor – outdoor bar. Several planning options have been explored. The Sushi bar is seated height and connects directly with the kitchen with the Sushi chef area sunken. The main indoor (air-conditioned) dining consists of a mixture of table seating and banquet seating. Two private dining areas are split level and have a private smoking garden. This room can be combined to create one large private dining area. The holding bar can also be a large standing height table. One scheme explores the possibility of an indoor outdoor bar combined. Outdoor seating is a mix of table and predominantly sofa style seating. Seating is on multi-levels and combines cozy, private corners and open area. The entire roof top perimeter is surrounded by a 1-2 meter lushly planted garden providing a safety area and attractive tropical feature.
Materials
As an abandoned, scavenged structure, the steel beams, plates and riveted fasteners are partially rusted to a red patina. Floors are a combination of pre-cast plank, panels and poured concrete with scrape metal rusted steel dividers and control joints. Recycled glass, woods, rusted steel plate and metal meshes provide the walls, bar counters, built-in cabinets and furniture. Ceilings are a mixture of industrial frame glass and solid. Doors are a combination of rusted steel frame and industrial patterned glass. Old Chinese shop house doors inspire the patterns for fixed and sliding doors.
Graffiti Artists /Tattoo Artists/ Manga Artist:
The decorative theme is graffiti, tattoo Artists and Thai manga. Floor to ceiling walls become large painting palettes for the artists to express their talents within a the Kinki theme. The canvas covered ceiling provides a graffiti palette and can be changed quarterly. Back-lit/illuminated glass plates in the floor contain manga pages and graffiti prints from several artists and can be changed quarterly. These illuminated floor art panels begin in the lift lobby, continue to the restaurant area and culminate at the
TEAM MEMBERS :
Stephen O’Dell, Founder and Director
Wiraporn Suwanwiwek
Wana Chansawat
Naramon Jamigranont
Suvitcha Piyathanawiwat
Massimo Gentile
Bhumipat Hongthong
Nirachada Wongcharoen
Supattra Chinrum
PHOTOGRAPHER :
Ketsiree Wongwan

