Architecture
New international school of Thailand
Bangkok, Thailand
2013
14,000 M2
2015 Book – Small Medium Architecture
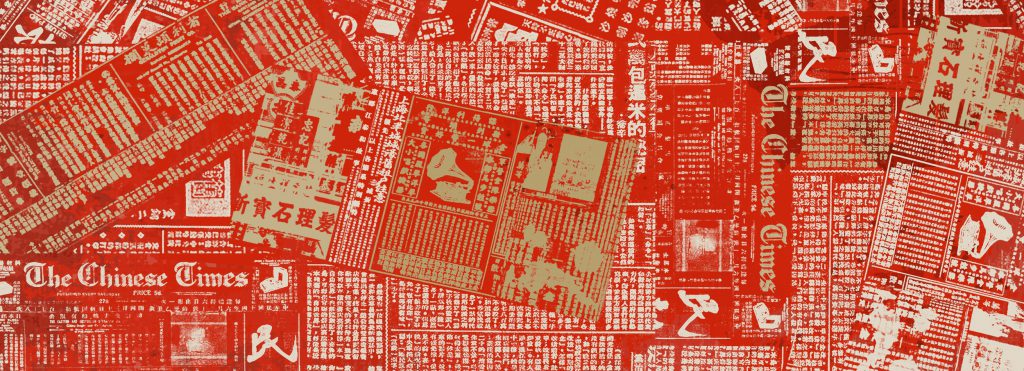
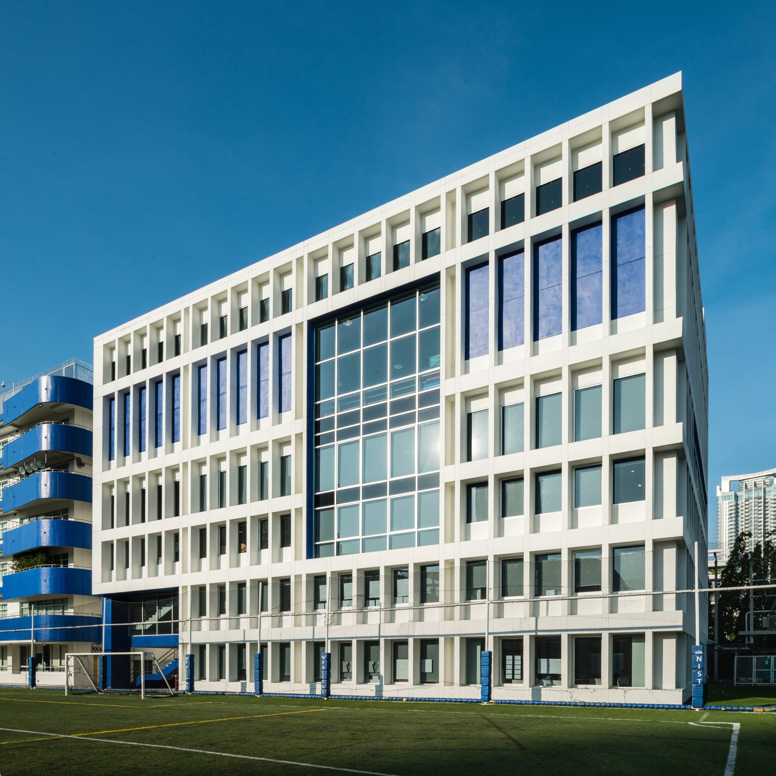
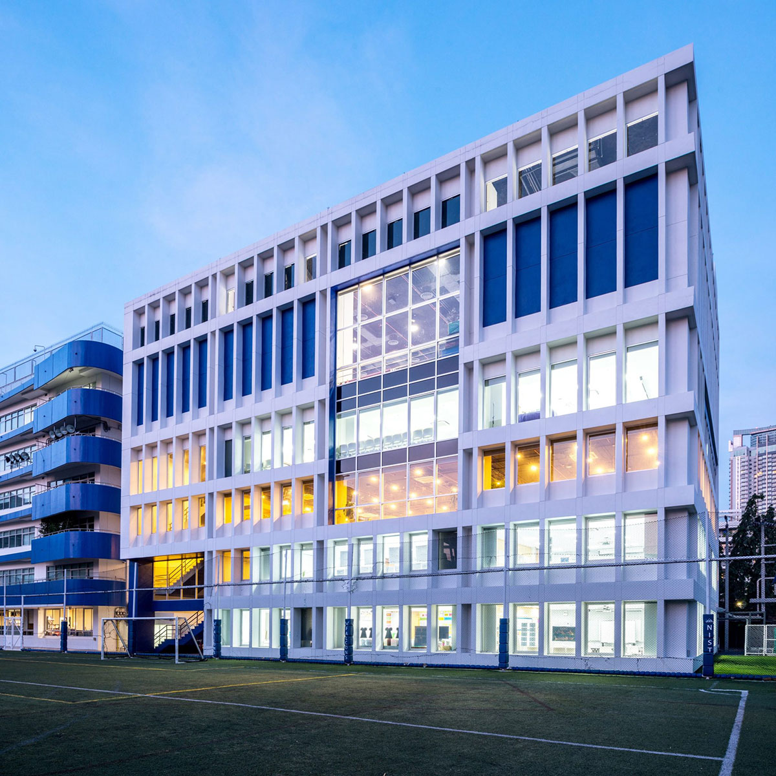
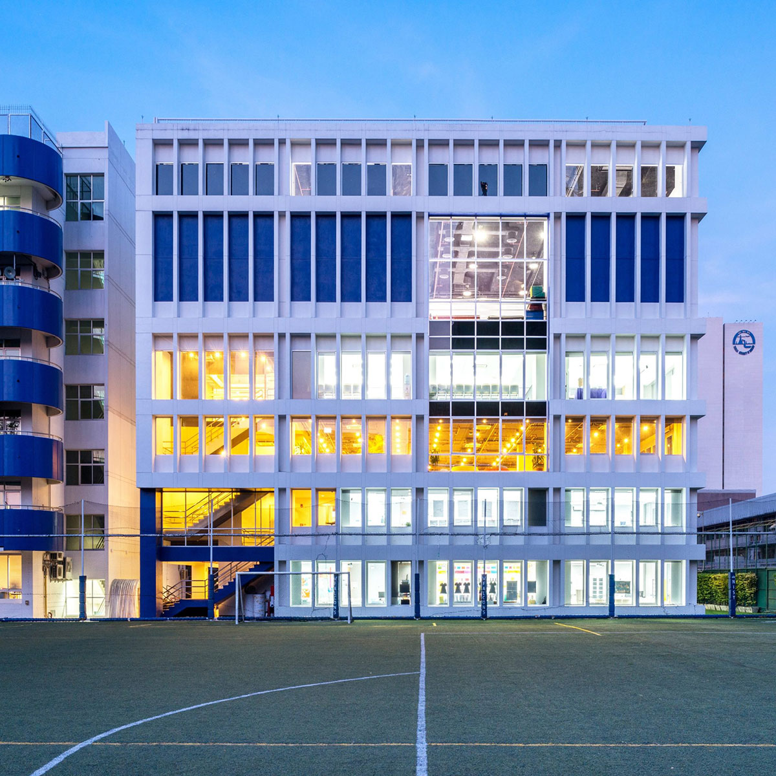
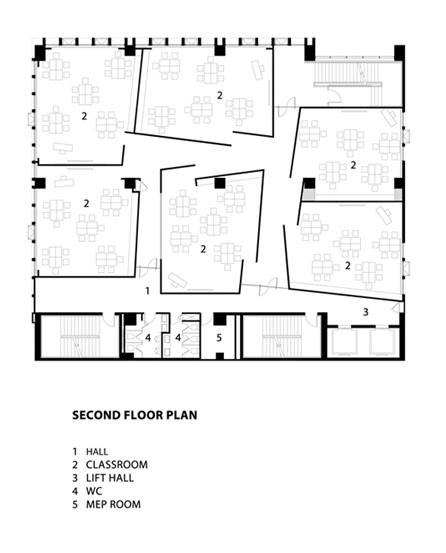
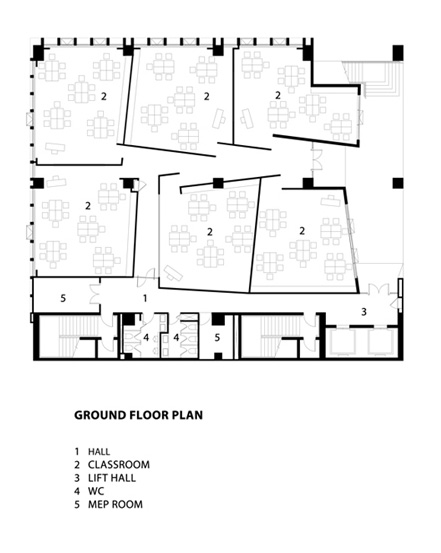
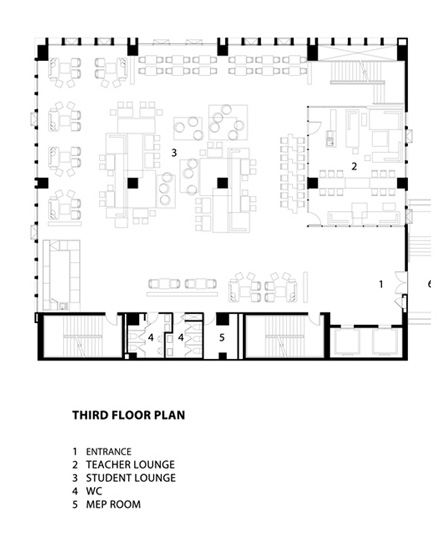
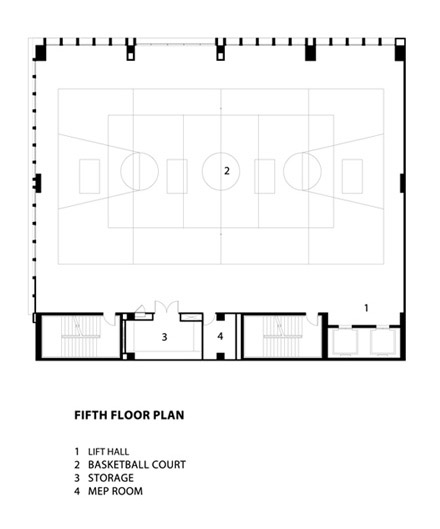
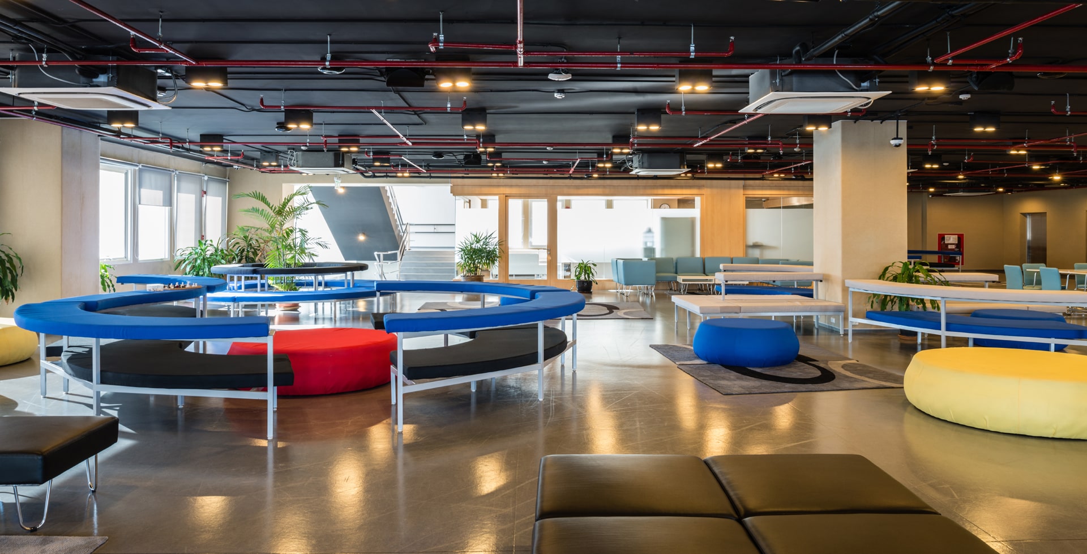
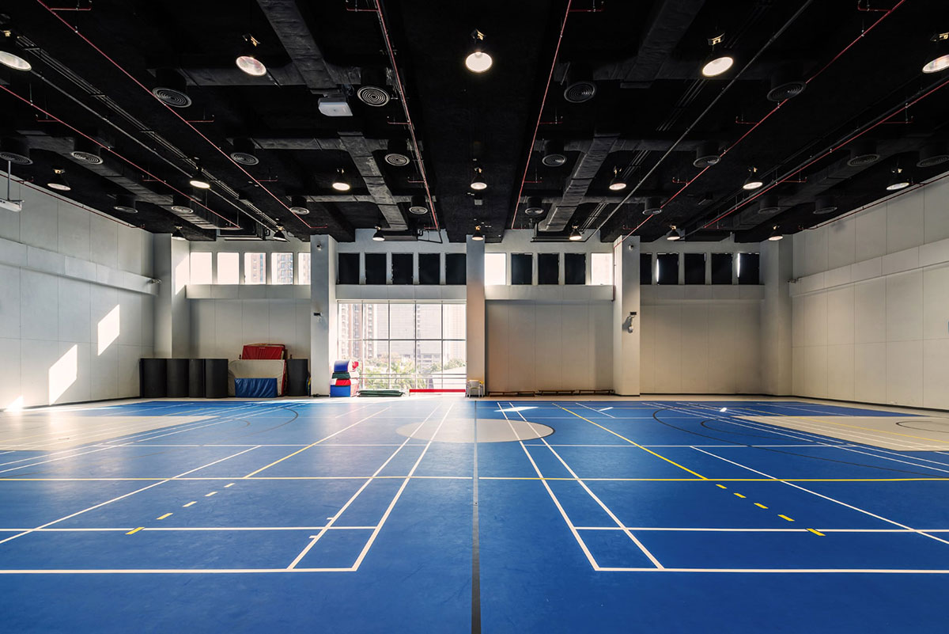
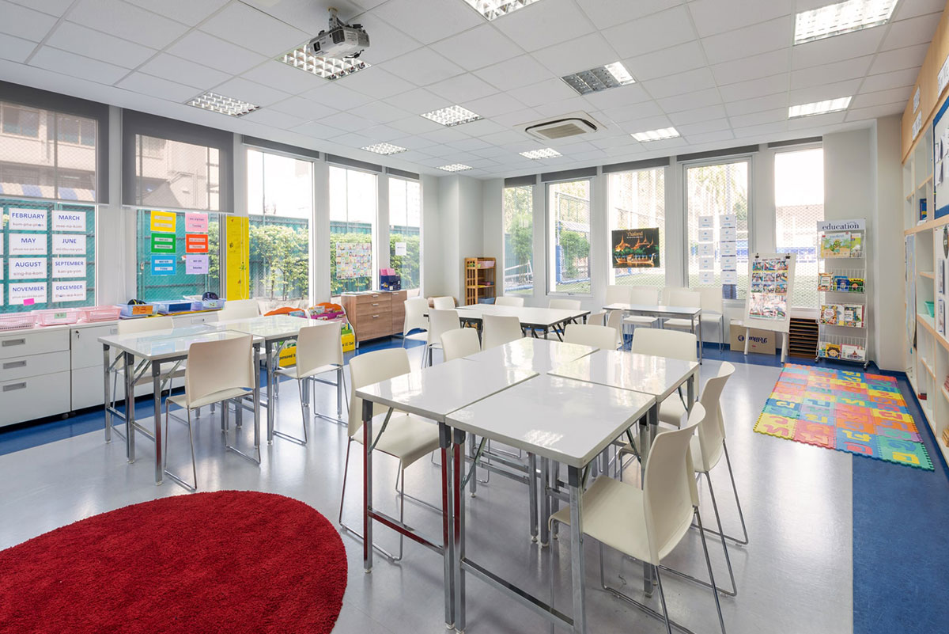
CLEINTS MAIN REQUIREMENT
The Hub, or the new Multi-Purpose Hall (MPH) for the NIST International School located on Sukhumvit Soi 15, Bangkok was completed in 2014 and is the newest addition to the current and extensive campus improvements. NIST is a private International Baccalaureate (IB) accredited grade school IB school and is well known for its innovative teaching practices. This project represented one component of a detailed campus master planning effort to meet campus classroom, examination and recreational space demands.
NIST’s main objective for this (5) floor facility was to provide additional classroom space, a new gymnasium, a multi-use exhibition floor and an International Baccalaureate (IB) regulation standard exam hall flexible for meeting spaces.
For the design, detailed analysis of student needs ranging in age from K-12 were considered and implemented to create a unique and suitable environment for a wide range of ages and activities to meet IB standards the unique and challenging teaching standards. A significant logistical challenge was a design and construction schedule which matched the school calendar.
BUILDING and FAÇADE DESIGN
The buildings size and shape were dictated by the site footprint and the 23 maximum allowable heights. The inspiration for the main building façade overlooking the football pitch is contextual and compatible to the campus architecture drawing from the 1960s style adjacent façades and Le Corbusier’s brise soleil architectural façade designs. The façade and building are a simple backdrop building to the large football pitch. Windows overlook Klong San Saap to the north This brise soleil (sun breaker) design is ideal for the strong east and west Southeast Asia sun.
USE of SPACE:
Functionally, The Hub contains four distinct functions within the five floors. Classrooms for younger grades occupy the first two floors. These irregular shaped Classrooms break the standard straight corridor design providing informal locker and meeting spaces. The multi-purpose exhibition and recreation space occupies the third floor. The IB regulation examination hall occupies the fourth floor. This column free, flexible space can convert from one large examination hall, or six smaller examination rooms. When not in use for examinations, this space is also used for exhibitions and meetings. These first four floors have an interconnecting encouraging interaction not normally found in passenger lifts. The floor is the 6 meter clear height and column free gymnasium for basketball, fencing and other indoor ball games. The large 6 meter high window overlooking the football pitch below is a unique feature allowing natural light and a connection to the sports activities below.
INNOVATIVE ASPECTS / MATERIALS
The 23m height restriction created a challenging sectional design which allowed 3m high ceiling heights; 3.5m for the examination hall and 6m clear height for the gymnasium. The Gymnasium and testing rooms were placed at the top two levels to allow for long span, column free spaces. Reinforced concrete and post tensioned concrete structural systems were utilized for the long spans. A VRV A/C system is energy efferent and lowers operating costs. The exterior is block construction with plater and paint finish.
TEAM MEMBERS :
Stephen O’Dell, Founder and Director
Devashish Pradhan
Thanakorn Mathayayothin
Bandidtat Tosayanchai
Suvitcha Piyathanawiwat
Todsapol Dulyatrakul
Nirachada Wongcharoen
PHOTOGRAPHER :
Weerapon Singnoi

