Architecture, Landscape
Nuobello Holdings Limited
Port Morsby, Papua New Guinea
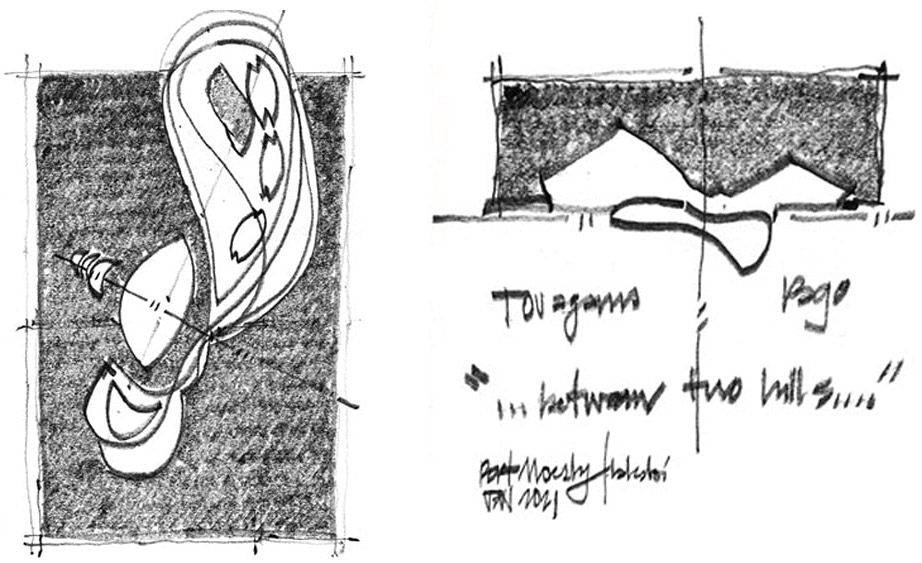
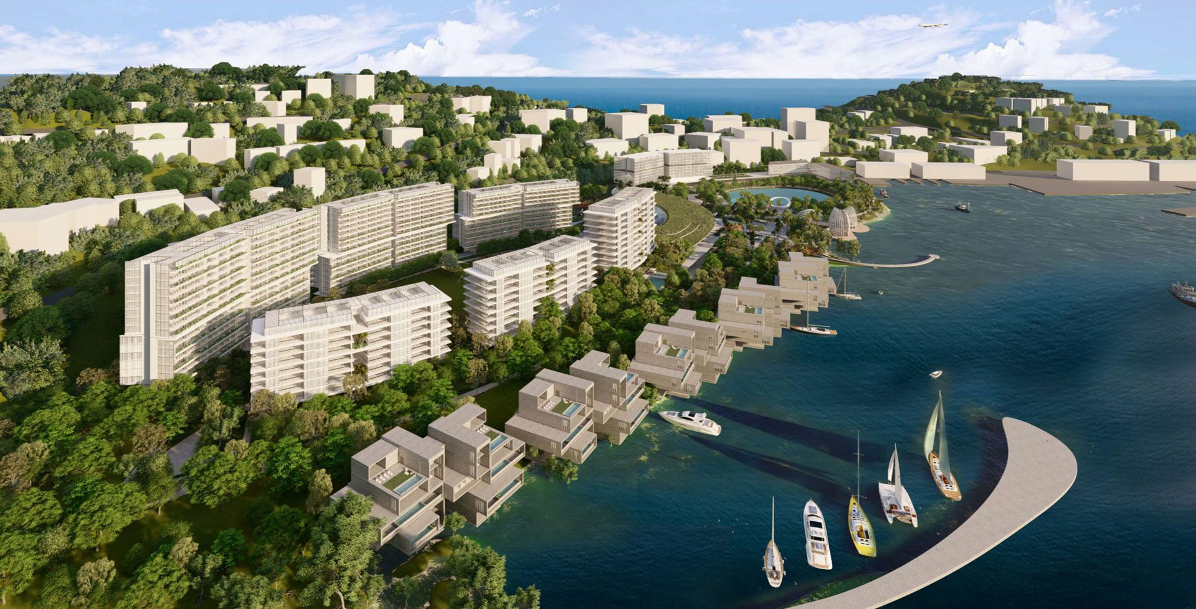
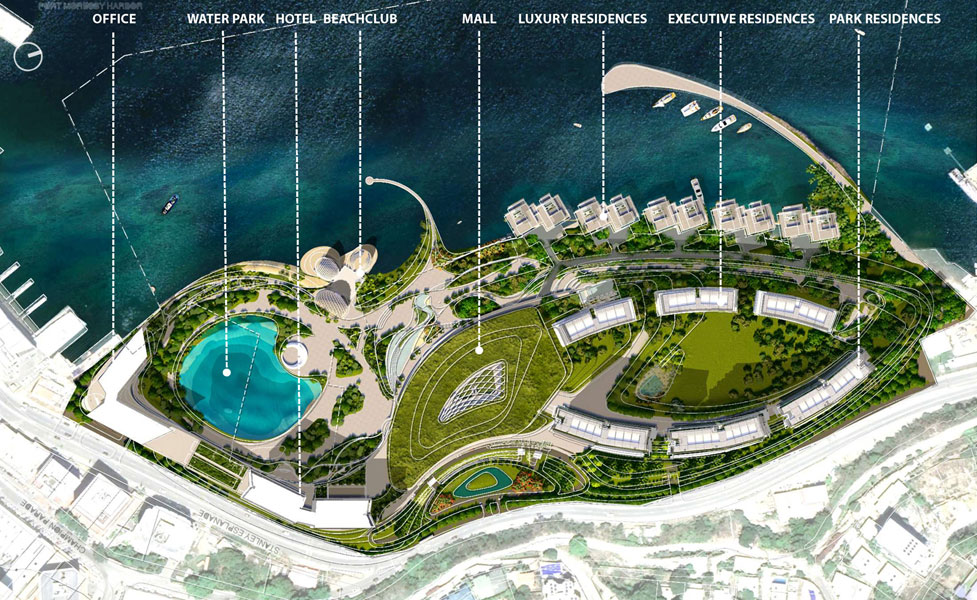
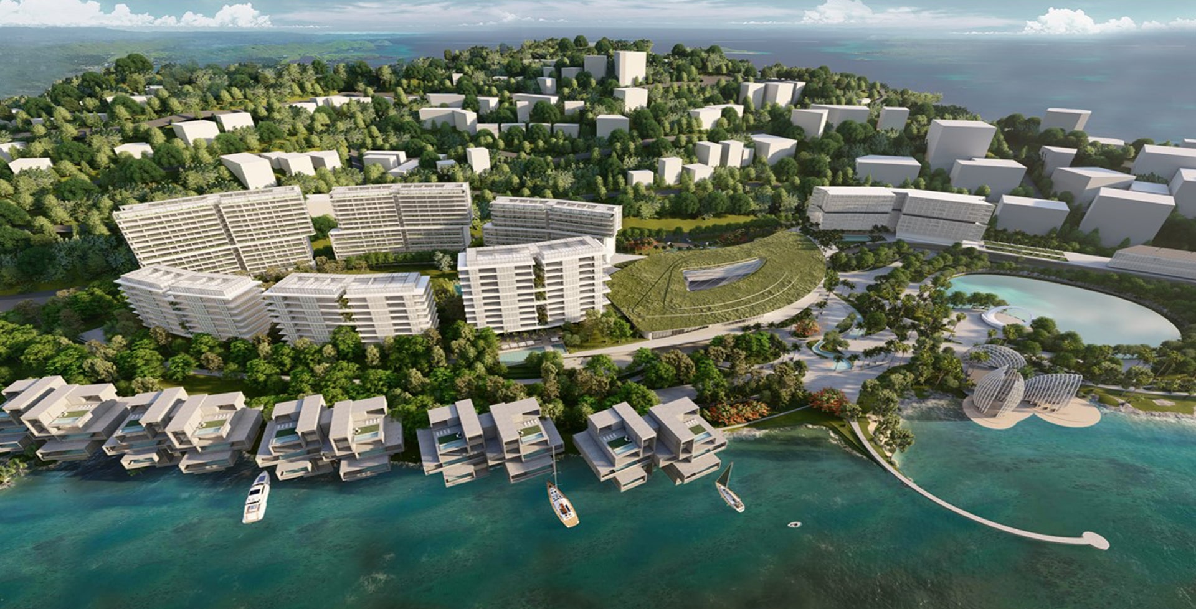
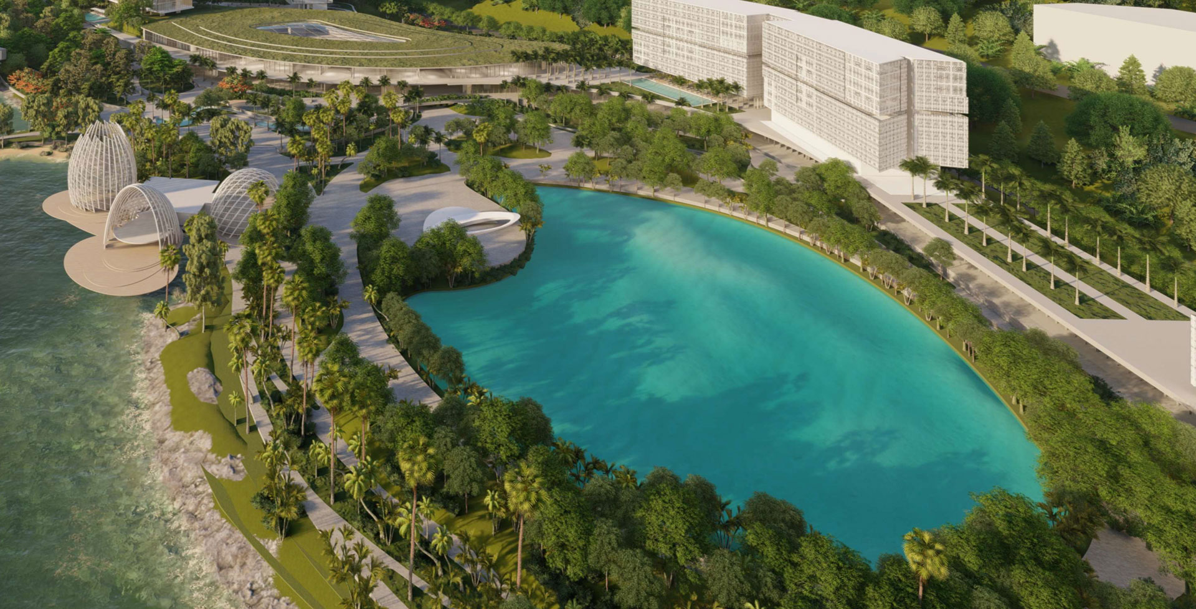
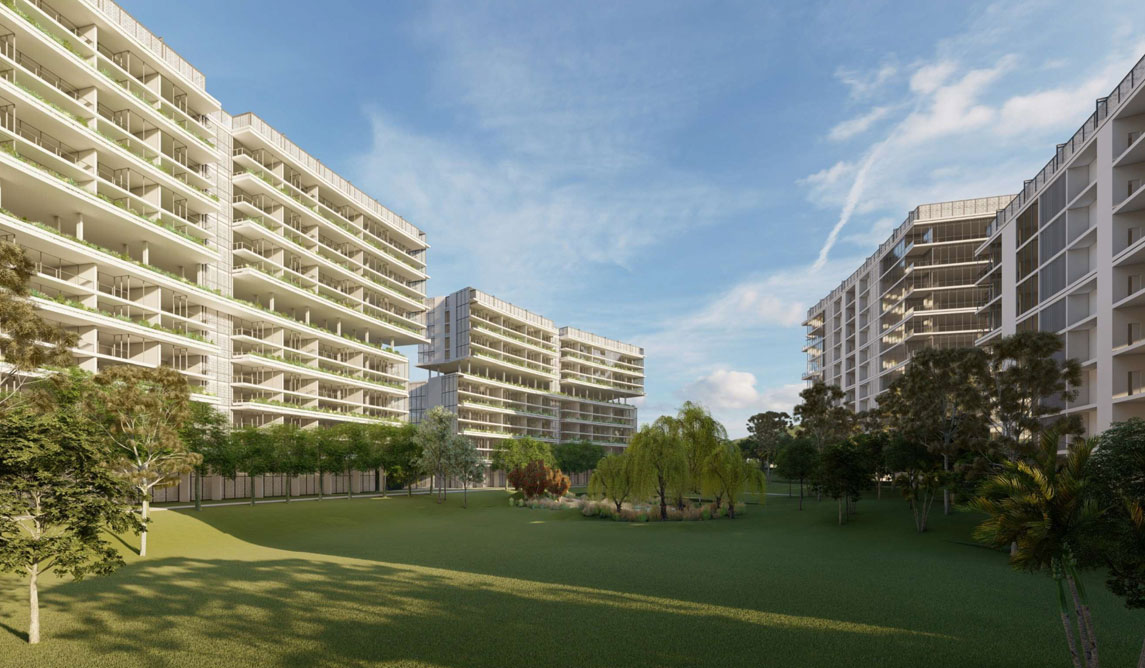
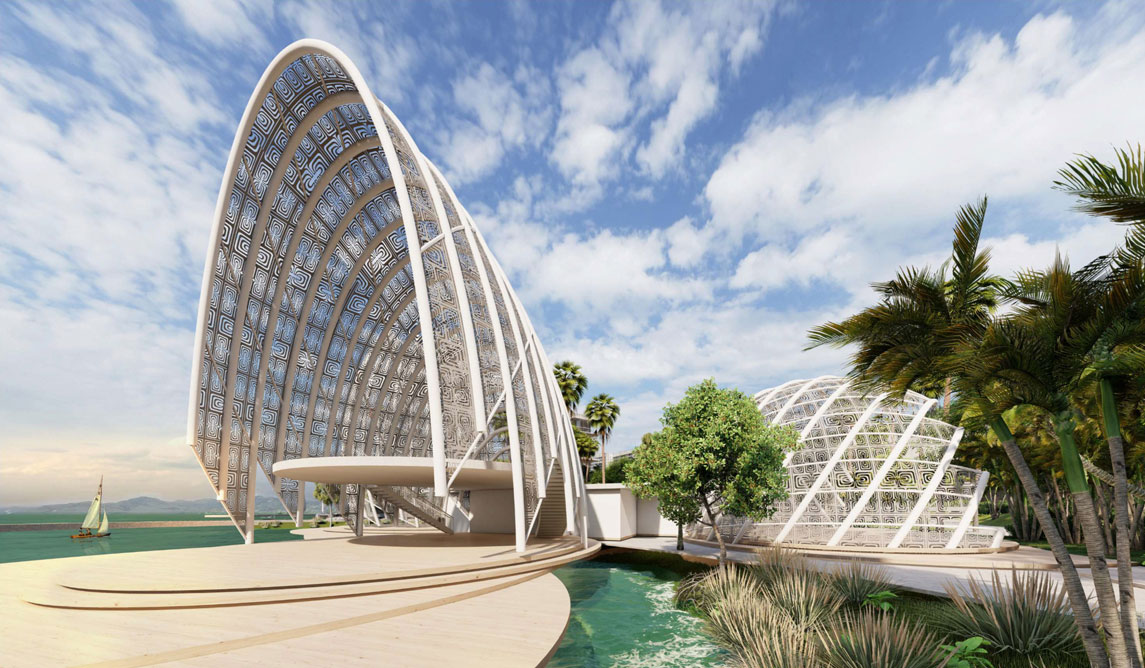
MASTER PLAN | ARCHITECTURE | LANDSCAPE DESIGN:
CONCEPTS:
Papua New Guinea is a nation of rich diversity. Environmentally from the highlands to the islands, indigenous local cultures, wildlife, and fauna. It is home to over 800 languages with an epic natural beauty. Mountains, highlands, tropical forests, remote islands, natural harbors, and spectacular coastlines are significant assets. This rich natural environment and cultural diversity is the design inspiration for the master planning form, the architectural forms and style and the landscape design.
The topography of Paga Hill and Touaguba Hill have inspired the master plan form. Curved landforms, hills and terraces are created within the site which merge seamlessly with the topography of the hills. The undulating, terraced Paga Hill and Touaguba cascade down, across Stanley Esplanade and continue to flow through the project site to the revitalized water’s edge. Rather than a rational, gridded intervention, the master plan form is nascent, soft, and organic. As if primeval and ancient as the Port Moresby hills.
The architectural massing equally merges seamlessly with the organic topography. Curved, terraced and semi-rational in form. It seeks to be non-architecture by nature and places a greater emphasis on the landscape. Merged and seamless. All residential tower structures are raised above grade as a reference Papua New Guinea tribal architectural heritage.
The architectural façade style is Tropical Modern in reference and responsive to the local climate. Horizontal façade projections provide depth and sunscreen. Large openings and terraces in the façade provide natural ventilation. A second screen façade, with its pattern inspired and derived from local cultural | artistic influences.
Green facades are proposed to further merge the architecture with the landscape. Tropical atriums, gardens are terraces are inserted into the building masses. Balconies contain tropical planters with cascading plants and vines.
Iconic, signature buildings are inspired by and modern interpretations of the heritage architecture. Natural in material and organic in shape, they the PROJECT MOALE signature structures.
TEAM MEMBERS :
Stephen O’Dell, Founder and Director
Brian Gillett
Monthum Nomnaithum
Paovalee Pojanapreecha
Pattaraphon Premwhaew
Jinatpak Kietvuttinon
Todsapol Dulyatrakul
Chanatip Pitavivadhananont
Sorawid Techarbowornkiat
Apisara Kongchatree
PHOTOGRAPHER :
Chaovarith Poonpahol
Chaovarith Poonpahol

