Architecture, Interiors, Landscape
Pasteur Square Co., Ltd.
Phnom Penh, Cambodia
2024
22,800 m2
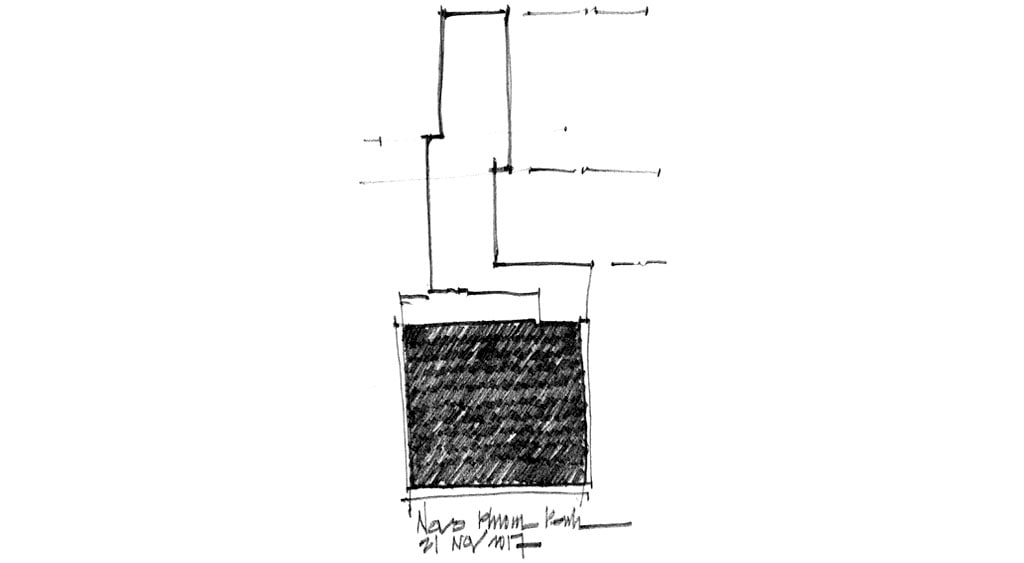
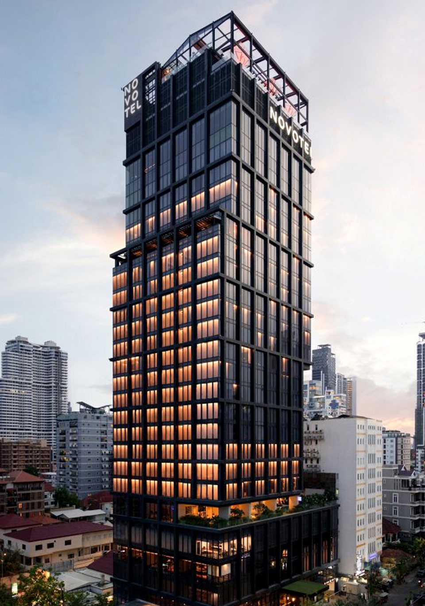
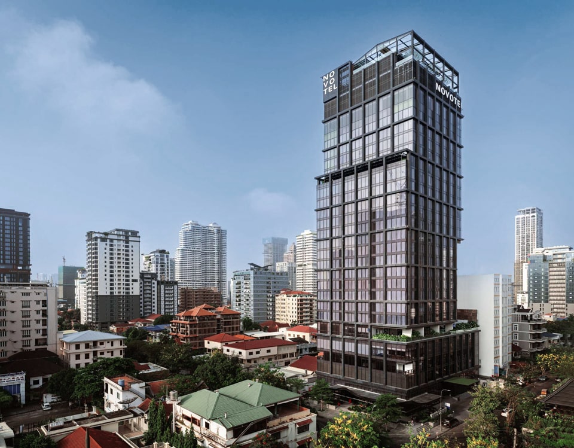
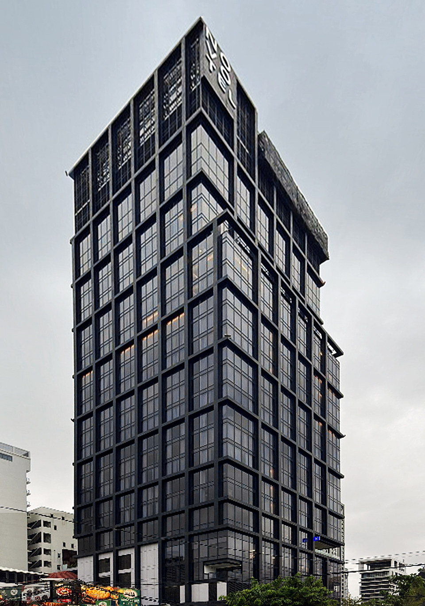
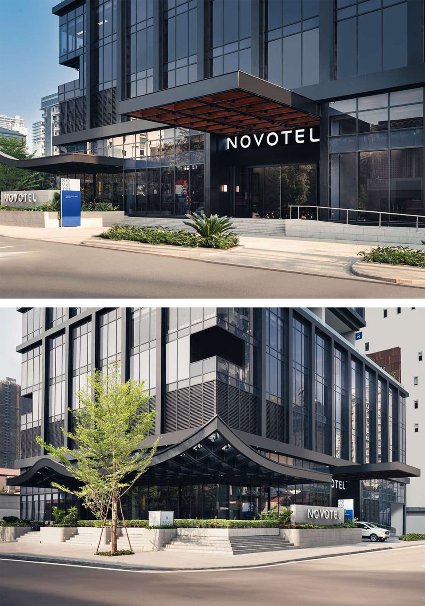

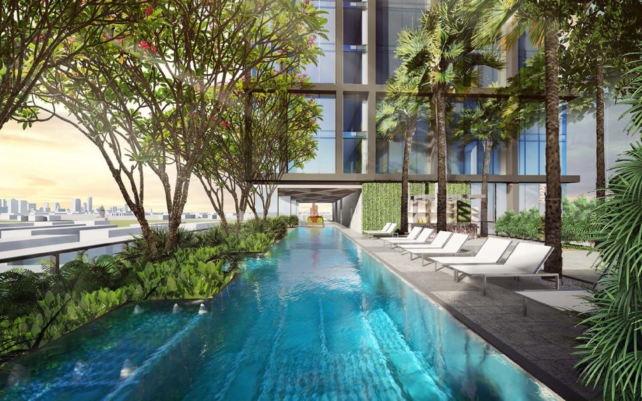
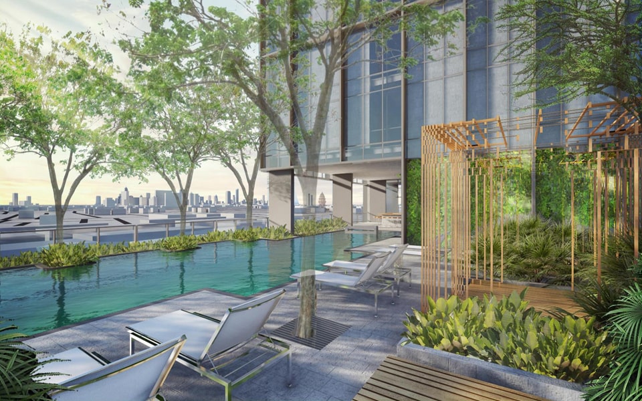
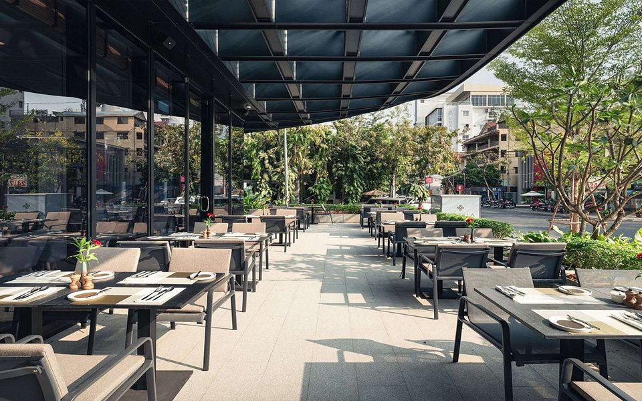
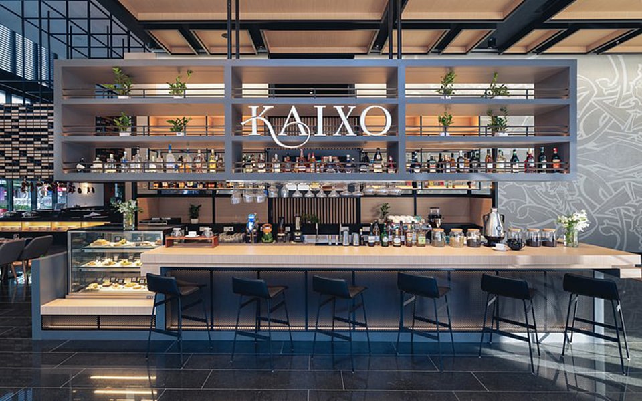
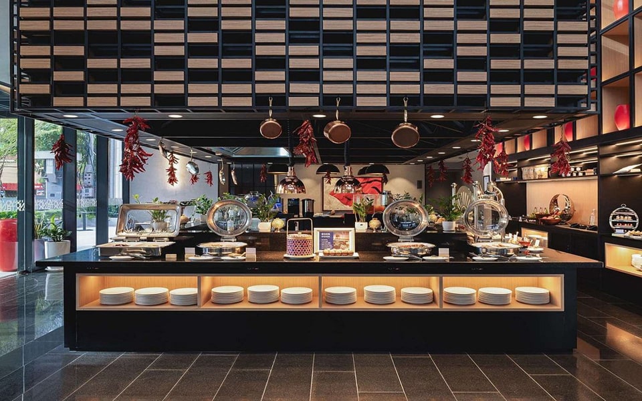
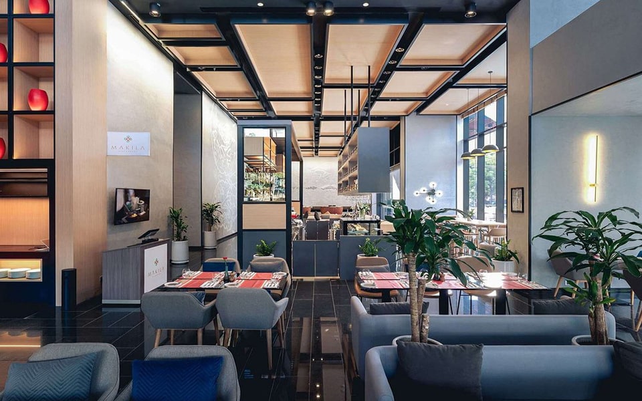
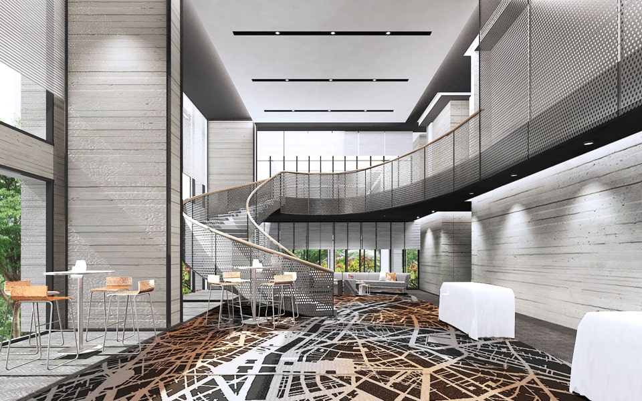
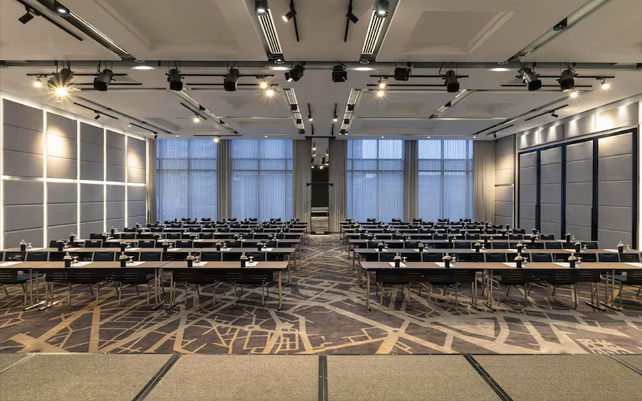
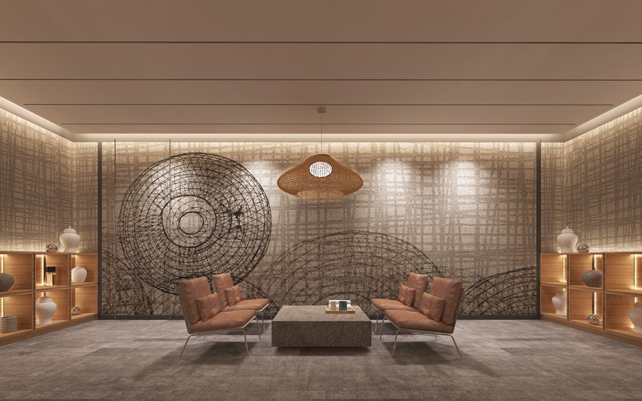
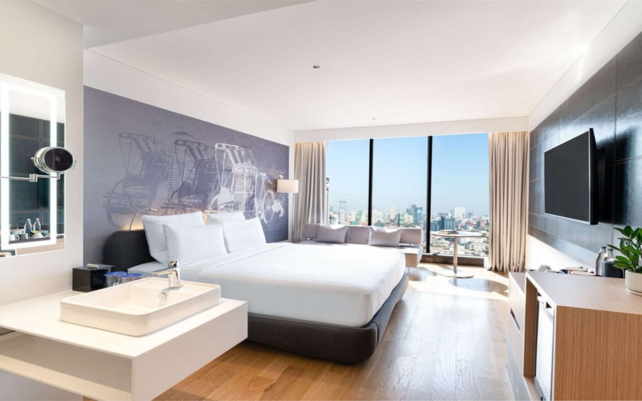
“….vertical displacement | shift ….”
NARRATIVE: Sometimes known as the “Pearl of Asia” or the “City of Water”, Phnom Penh was reestablished as the nation’s capital at the strategic convergence of 3 significant rivers, the Mekong, the Tonle Sap and the Bassac Phnom Penh in 1865 under the French Protectorate. Since that time, the French and Khumer cultures have intertwined and evolved into a unique and distinguished South-East Asian capital: culturally, urban planning, architecture, culinary and artistically. The similarities and distinguished cultures are an optimum setting for the new Accor Hotels Novotel Phnom Penh.
The project site is located atop a former lake named Beng Keng Kang, filled sometime in the mid-20th Century. Since then, this neighborhood known as BKK 1 has developed into a commercially vibrant expat residential area with numerous food and entertainment venues.
CONCEPT | TOWER: To maximize the development potential, views to the river, democracy monument and other city center features a tower massing has been established. The tower massing is displaced | shifted to capture the hotel room and facilities program, local setback requirements and to develop a
unique and iconic massing. The building façade is vertically accentuated to visually increase the building height. The double height lobby and F+B venues establish a street level scale and presence and scale.
PLANNING: The planning strategy is a vertically stacked urban model. The lobby and all Food and Beverage venues are strategically located on the ground floor to capture the vibrant Pasteur Street food and beverage scene. Meeting and Banqueting are located at lower floors to synthesize with the target MICE market. The Spa and pool deck at the lower podium capturing sunlight, street scale and views. Standard and Suite room floors form the body with a future roof top bar at the building crown.
FAÇADE and MATERIALS:
Powder coated Aluminum frame curtain wall system
6+6mm laminate light grey glass north and east façades.
Light grey Insulated glass units with Low-E film
6+6mm spandrel glass between floors
Natural granite stone for exterior drives and terrace
Durable softs-cape planting at the perimeter.
STRUCTURE | MEP:
Diaphragm wall basement construction.
Cast-in-place reinforced concrete columns cores
Post-tensioned slabs and beams.
Chilled water A/C system heat recovery systems.
ENVIRONMENTAL FEATURES (PROPOSED):
Exterior façade with high thermal insulation will have a significant impact on reducing both the building¹s carbon footprint and space conditioning costs.
Improving the volume and distribution of natural light within the building will reduce artificial lighting loads.
Waste water treatment plants, Heat recovery and heat pump
A/C systems plus other M+E energy saving systems.
TEAM MEMBERS :
Stephen O’Dell, Founder and Director
Montham Nomnaitham
Brian Gillett
Todsapol Dulyatrakul
Devashish Pradhan
Paovalee Pojanapreecha
Pooncharas Jariyavidyanont
Yananan Sunorakum
Piyapon Noothed
Napapol Sukprasert
Potikorn Rattanaatikul
PHOTOGRAPHER :
Accor

