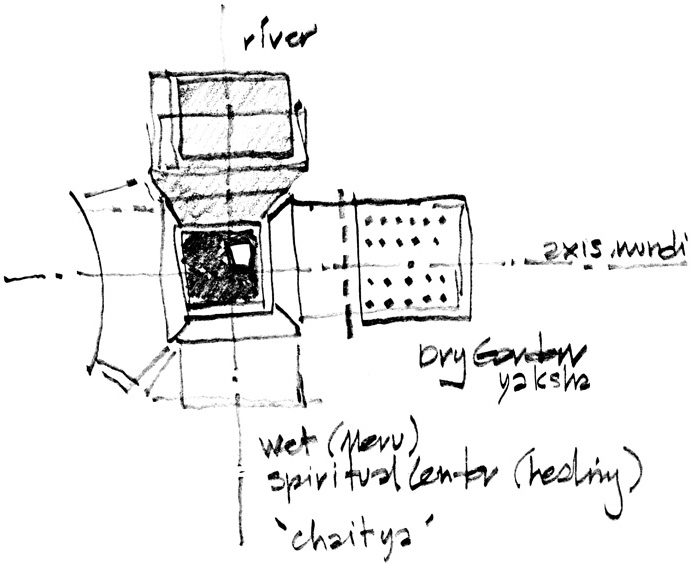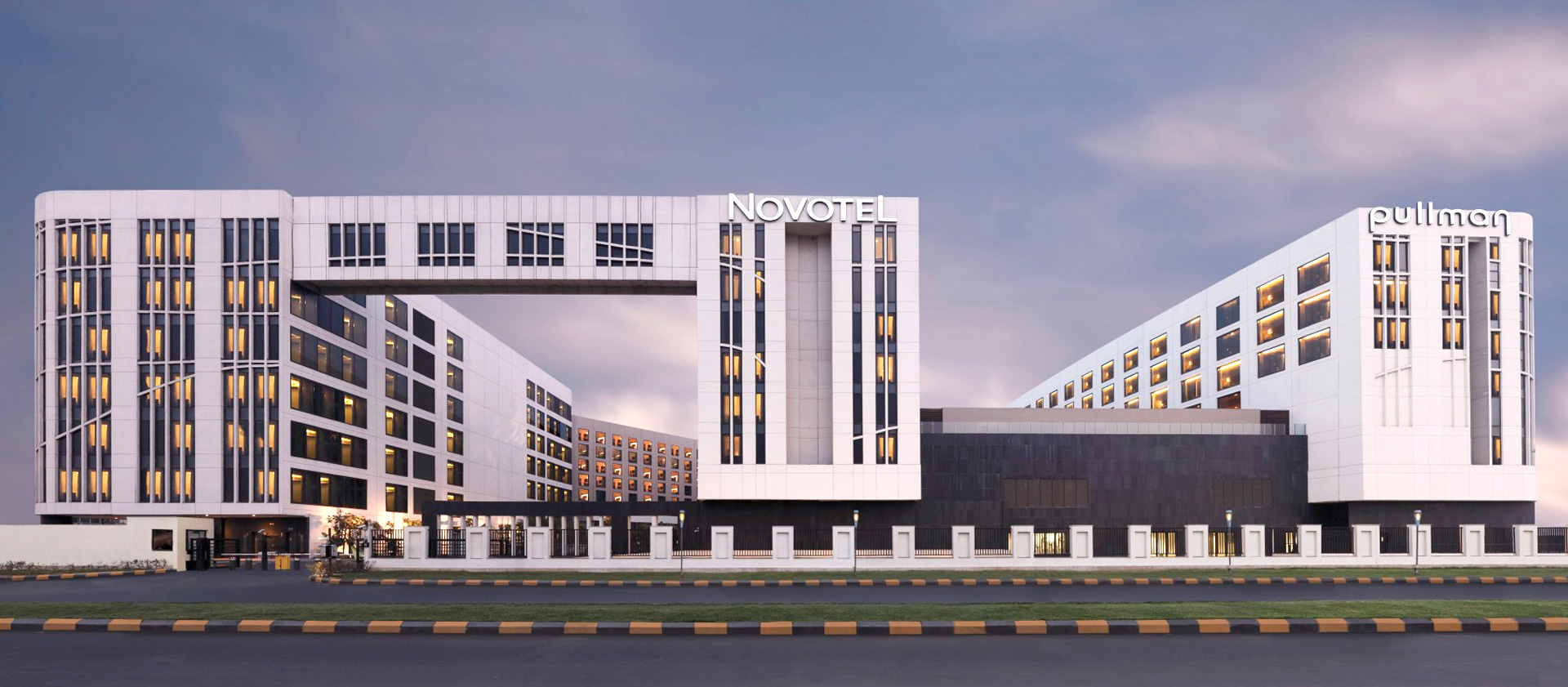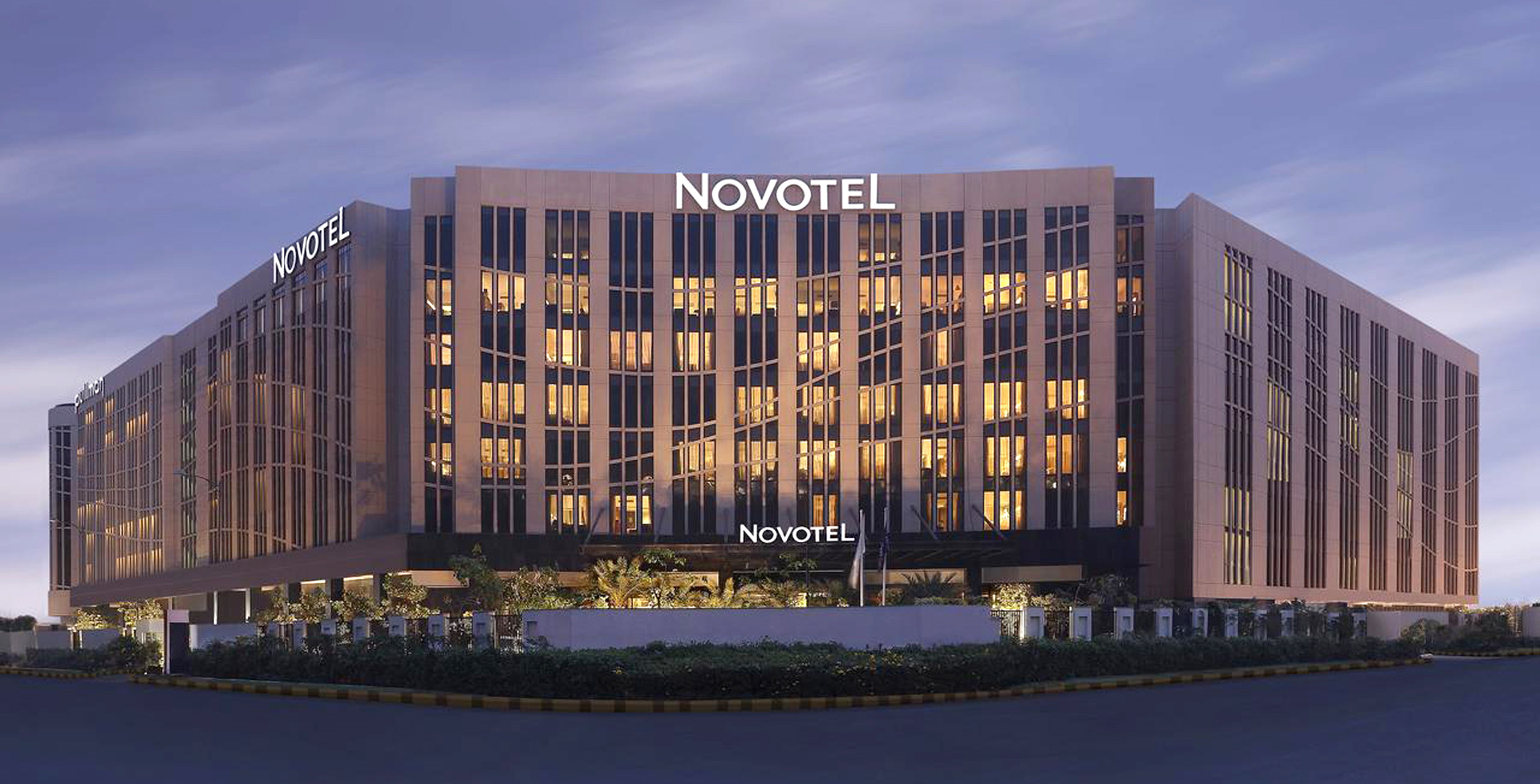Architecture, Facade Design
Delhi, India
2010



INTRO: India [Gk Indika] …There is a distinct pause of silence after the word is spoken. For any foreigner, visions of a mystical, magical and exotic place are evoked. India embodies the infinite, the indiscernible, the impossible and the real. As the world’s largest democracy it is also the most diverse and unified – it is a continent of extreme contrasts: Languages and dialects, religions and philosophies, climate, color, foods and economies. One’s first impression of a place is often the most lasting; India offers many first impressions and in less than a moment, one’s perception changes……….
Any one, singular building or design cannot possibly embrace the whole of India’s immense, rich culture, its’ transcendental religion, philosophies and history. Our concept for the DIAL Pullman | Novotel façade is not singular, but multi-layered and dense. As India is multifaceted, our concepts are multifaceted and seek inspiration from universal, yet diverse elements of India’s cultural and architectural history to create our artistic expression.
CONCEPT: Cruising at altitude of 35,000 feet just below the speed of sound …. Speeding towards the unknown ……. Many of us have experienced this sensation. We seek to address this anomaly and condition – the traveler arriving at the unknown; to escape the typical anonymous and banal airport hotel design and create for the airport hotel guest – who may possibly never see beyond the hotel lobby – a memorable place, mimetically and metaphorically rooted to historical India; a place that would both entertain and educate; a hotel that will become a destination in itself – a place one traveler may never leave; and others will seek; a façade and structure of permanence, relevance, a gesture to historical background yet adapted to modern technologies; a place, space and form that could leave a permanent imprint upon the mind’s senses…..
MANDATE: Our tasks to design the façade were:
• To create a unique, distinguished, iconic and modern work of architecture for a hotel within a new hospitality district adjacent the airport (literally adjacent to the airport runway ….)
• Reconcile a singular building of multiple uses, a Pullman and Novotel Hotel with a commercial component and within a master plan seeking to revive traditional forms and elements of historical Indian planning and architecture.
• Reconcile a rich historical past with a deep and wealth of culture with the present.
• Create a façade for an architectural form with a ancient historical form: the courtyard
• Create a façade technically capable to withstand the local climate, airport and Delhi environmental issues, noise, pollution while utilizing local technology and means.
As with all our designs, we began with the research and discovery process of the larger historical India and the immediate site context.
• Historically, we began with the religious beginnings and the two centuries of religious, political and cultural changes within India: Brahmanism and Buddhism as the ‘spiritual center’ and the post 13th century colonnade temple forms.
• From the context: color and stone From the present: technology; local materials combined with current technologies; patina of sorts
FORM | NEGATIVE SPACE | PATTERN: Throughout India’s architectural history, villages, temples and residences have been organized around and contain strong geometric form: Circle, square, rectangle, central courtyard or tank. Seen from above or obliquely, the Indian village comprised of tightly fitted forms and rooftops creates a cohesive geometric pattern.
Our façade concept seeks the same: a glass screen fabric comprised of multiple scales, grids and modules based on the columnar structure of an Indian temple. A grid of columns became our façade screen motif. With varying density of grids, depths of glass and stone bands, complex shadows and depth is given to the facade. A traditional jails or bris solei is created. Window elements and negative spaces within the facade are geometrically scaled portions of the plan – like a Lou Khan design or in the tradition of the Mandala and Vastrushastra.
Rather than merely ‘gift wrapping’ the structure, our façade design accentuates and reinforces the building’s massing by creating voids, reveals and negative spaces within the façade. These negative spaces distinguish the program components yet provide a compositional continuity. The large facade negative spaces correlate geometrically to the interior court spaces; they are the Brahmin centeredness; the axis-mundi within the vertical. The façade design fully complies with the required colonnade structure at ground floor. Clad in local stone, the colonnade becomes a design motif for the façade.
MATERIAL | COLOR | LIGHT | TIME: Historically, noble materials are rooted to time and place. Traditional materials provide a patina and graceful aging. The vibrant, saturated stone colors of India astound the visitor. Per DUAC regulations, our facades utilized the local Indian stones. The local Indian Dholpuri stone, mixed with local grays and black stones provide an excellent historical cohesion and eventual patina to the façade.
The glass portions of the façade are laminated insulated glass units with a low-e coating and screen printing of the colonnade motif, which is symbolic of imprinting a memorable façade upon the mind. The glass is selenium red and yellow, like an old photograph. All exterior glass shall be Low-E coated, insulated glass units in powder coated aluminum curtain wall frames.
Façade Lighting is selective and minimal and mainly low level resort type and signage lighting. The courtyard water features and columns are dramatically illuminated with soft, changing washes and hard ray traced at columns and water features.
COURTYARDS | WET/DRY: Water is deeply rooted in ancient Indian religion and the architecture. It is both sacred, abundant and a rare commodity during the frequent droughts. Our façade design is inspired by, linked and compositionally cohesive with the two courtyard spaces. They provide the deep, sectional negative spaces and centeredness. We envision these as visually accessible yet physically guarded. They are intended to be simple singular, Zen-like contemplative spaces.
The Pullman courtyard is conceived as a traditional baoli or traditional stepped temple water tank and is symbolic of the wet monsoon season and the naga water spirits. The Novotel courtyard is a grid of holes symbolizing the parched, barren dry season. Vertical shafts of light represent the shakas or tree spirits. The two distinguished designs are symbolic of the duality found in ancient and modern Indian religions as well as the universal dualities of the sun and the moon, light and dark and good and evil.
TEAM MEMBERS :
Stephen O’Dell, Founder and Director
Malee Mookda
Monthum Nomnaithum
Thanakorn Mathayayothin
Arpapan Chantanakajornfung
Donlaporn Chanachai
PHOTOGRAPHER :
Chaovarith Poonpahol
Chaovarith Poonpahol

