Architecture, Interior, Landscape
Mr. Christopher Lenz
Phuket, Thailand
2013
790 M2
2015-2016 Asia Pacific Property Awards – Best Architecture Single Residence
2015 Alumni Design Award, Texas Tech University College of Architecture – Best Small Project
2015 Book – Ocean Villas
2015 Book – Thailand Architecture in Steel 3 Book
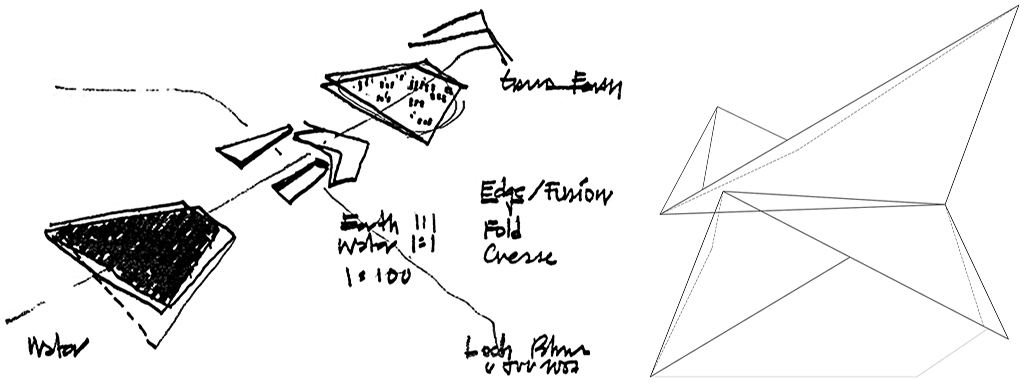
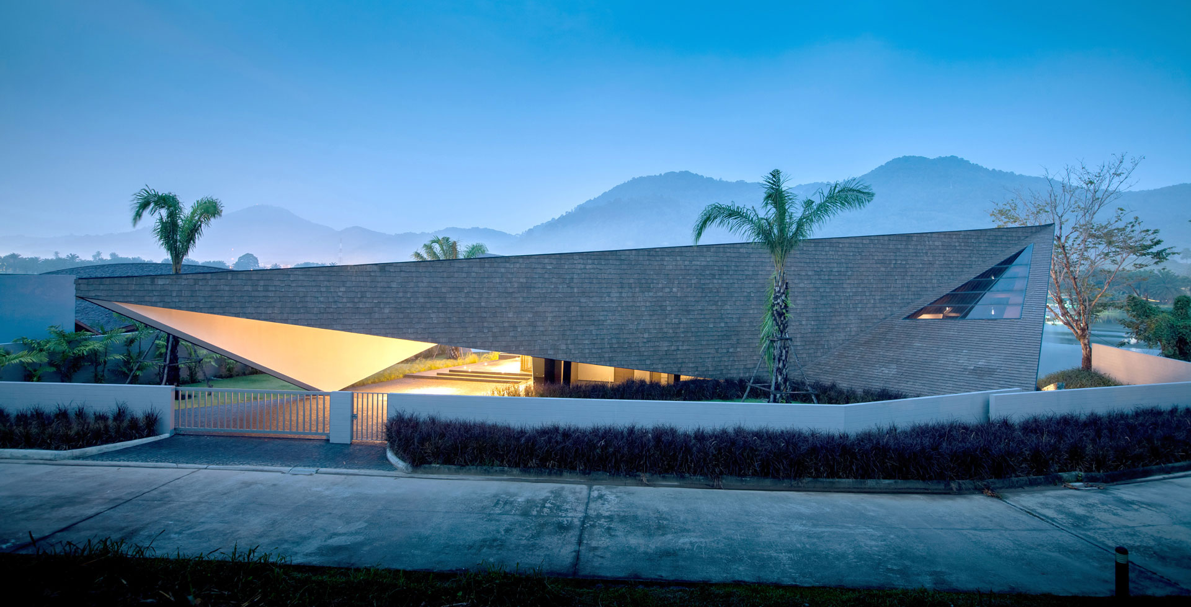

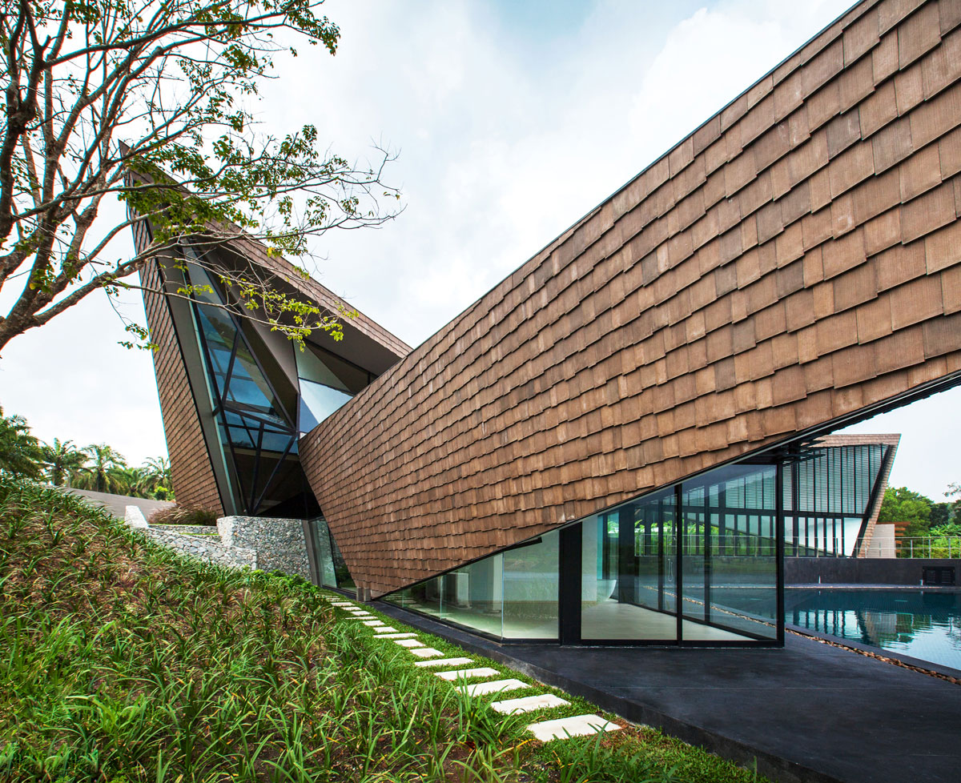

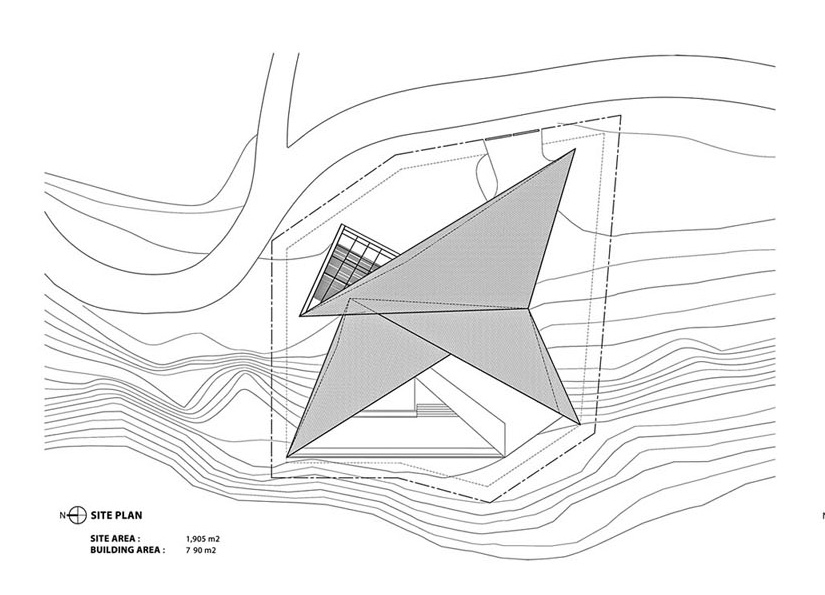
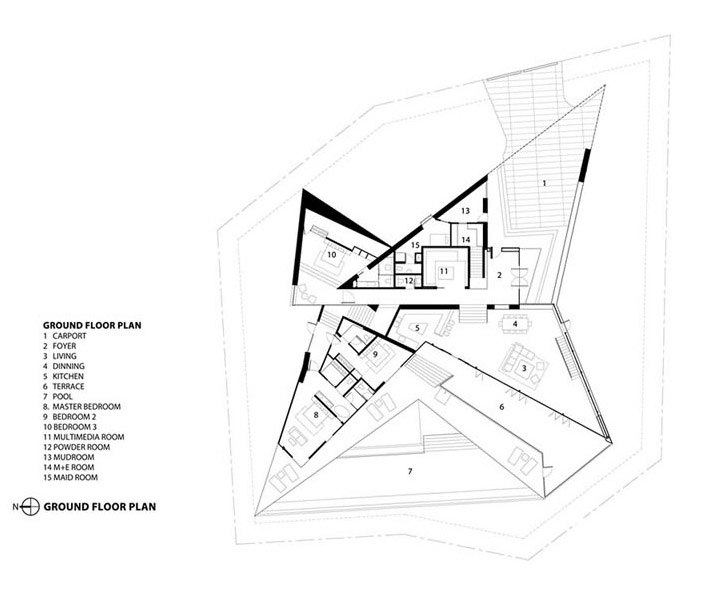
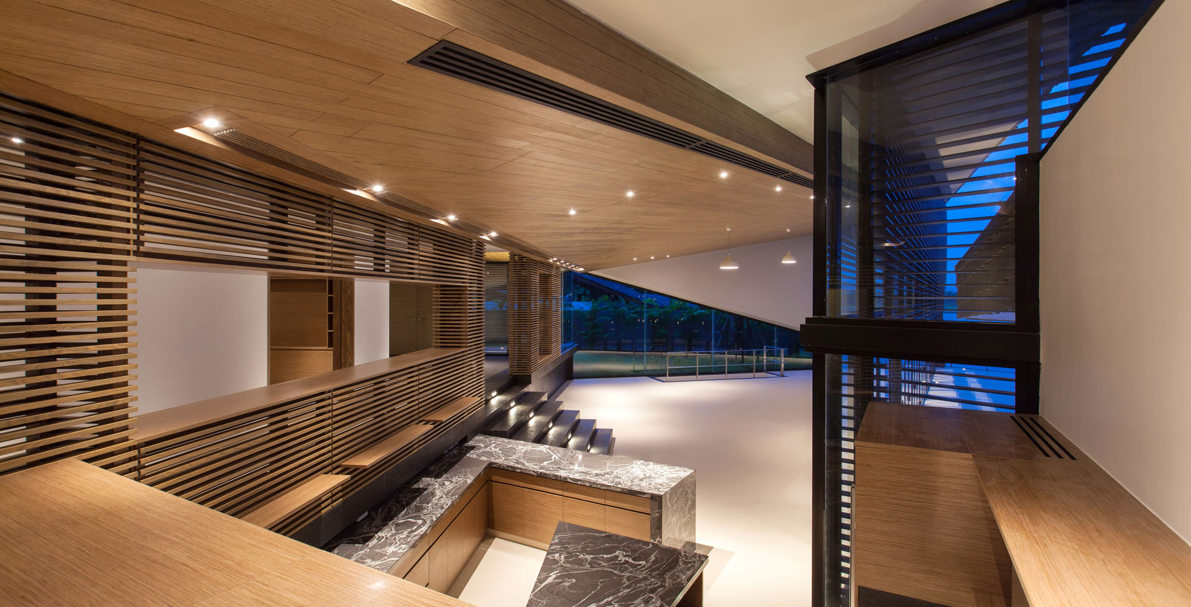
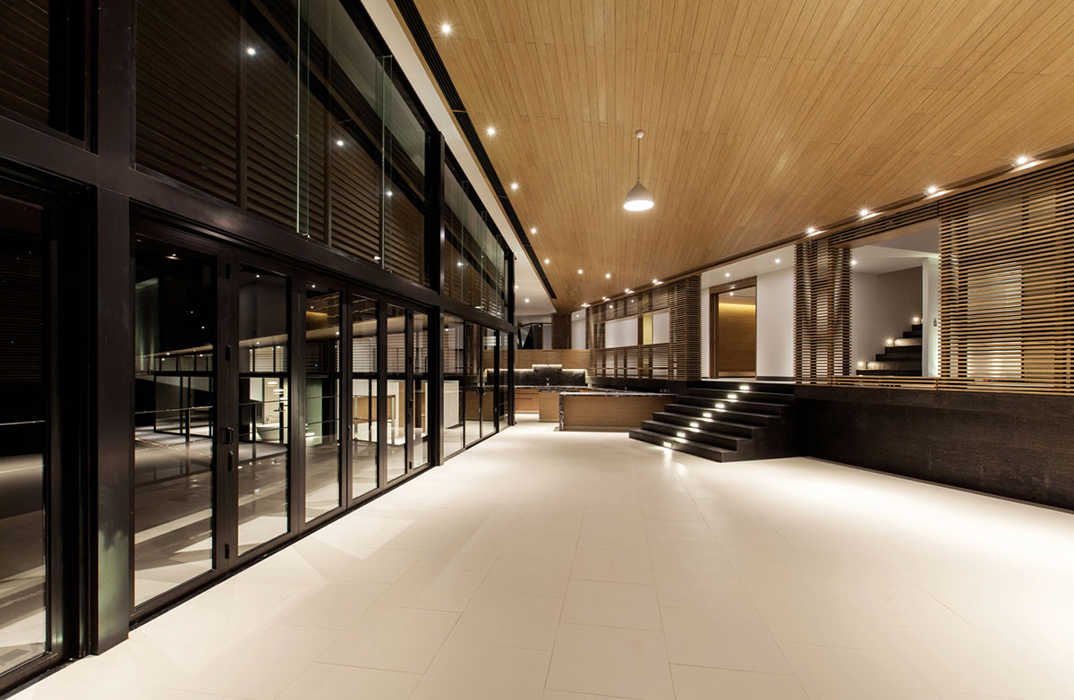
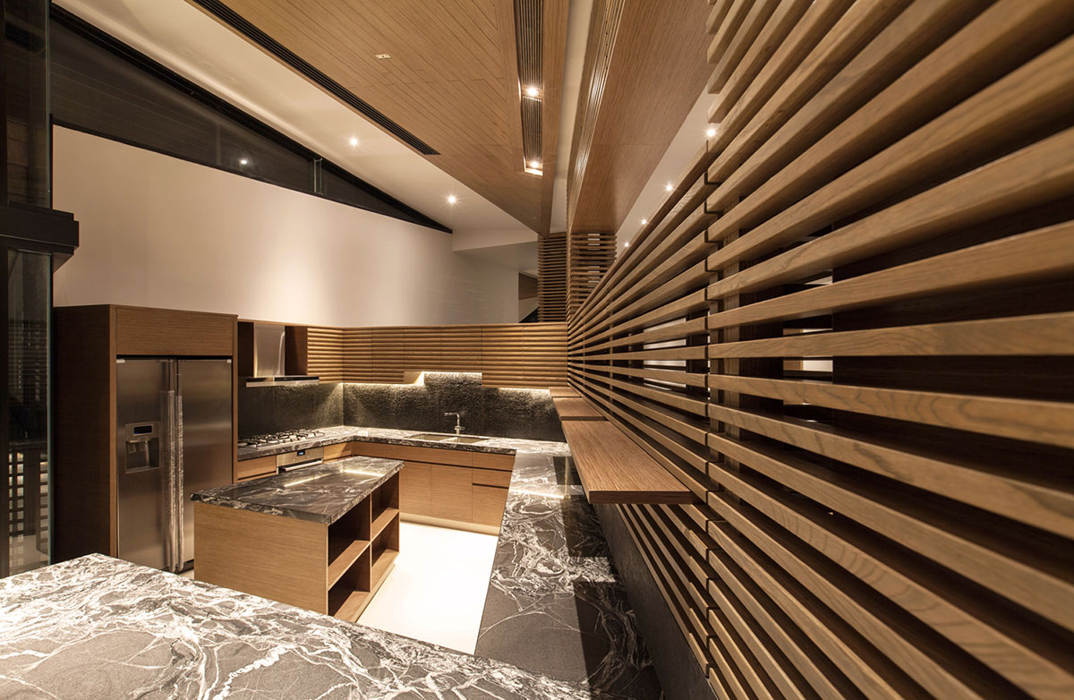
Architecturally, the conceptual inspiration was drawn from the site and situation. Located on the edge of the Loch Palm reservoir and golf course, the site is positioned between two geometrically flat, level surfaces and is an edge site – between water and earth. A moment of tension occurs where the two meet – before the wind and metaphysical forces create a ‘fold’ in space. The structure is inspired by, and is seamlessly fused with the landscape – rather than an un-yielding, in-passionate object forced into its surroundings.
The design is a ‘topographical dialogue’, a collision between the flat placid reservoir and the flat golfing fairways of green grass resulting in a origami like form of folding planes. There are no windows, only spaces between folded massing. The angular lines carry the eye through the internal spaces, across the lake and beyond to the distant Red mountains across the lake.
150 tons of steel fabricated into four trusses form the structure, touching earth at four points only. terraces. Two dominate triangulated forms are a1:1 ratio of earth and lake and form the essentially H-Shaped plan with four triangulated courtyards at the perimeter. The house is split level planned creating terraced internal spaces and the infinity edged pool.
The angular roof shapes form dramatic interior spaces and tropical living style with all internal rooms open-able to the garden and pool terraces. The Living Room and Master Bedroom are placed at the two lake corners, are terrace fronted and projected over the water’s edge. The second bedroom also fronts the pool terrace and has a sleeping; the third bedroom is within a dynamic triangulated and sky-lit space and with views of the lake. The upper level fourth bedroom has views over the angular roof to the lake and mountains. A wine cellar, gym and mechanical spaces are located on the lower level.
The exterior is clad in kiln fired cement shakes. Large pivoting doors and windows which open entirely to the lake are clear tempered glass in powder coat finish aluminum frame. The salt water pools are hand cast Thai tiles trimmed in polished black stone. The interiors are fitted with teak paneling cabinets and doors, Shiva Black granite tops and tile flooring. State of the art electrical and mechanical systems are provided and Lighting systems are automated.
TEAM MEMBERS :
Stephen O’Dell, Founder and Director
Somporn Dhana-Amphun
Malee Mookda
Monthum Nomnaithum
Suvitcha Piyathanawiwat
Thanakorn Mathayayothin
Paovalee Pojanapreecha
Waraporn Phayungkiatboworn
Benjarong Takanha
Dutrudee Makprasert
Nutt Boonyaratganon
PHOTOGRAPHER :
Ketsiree Wongwan

