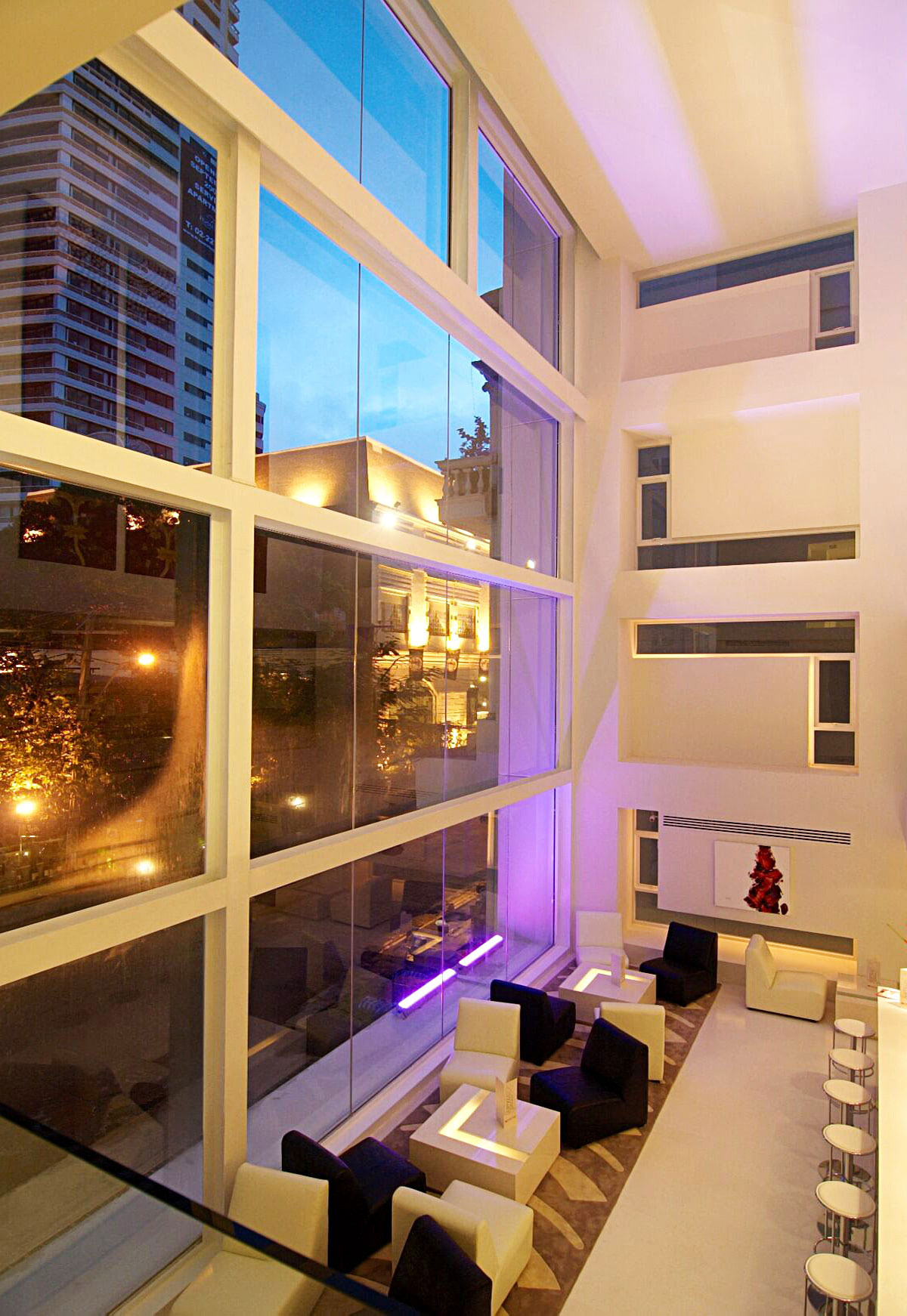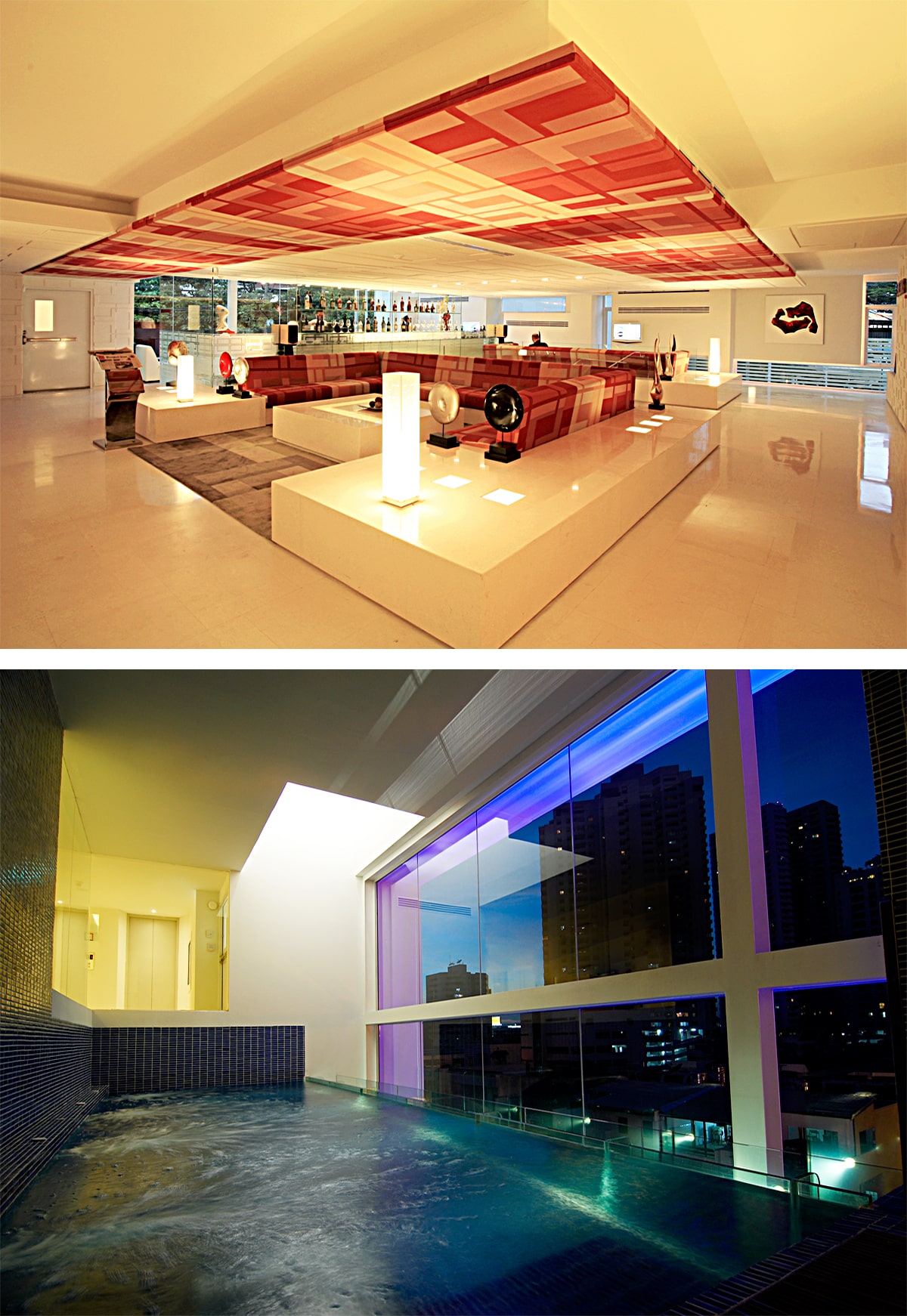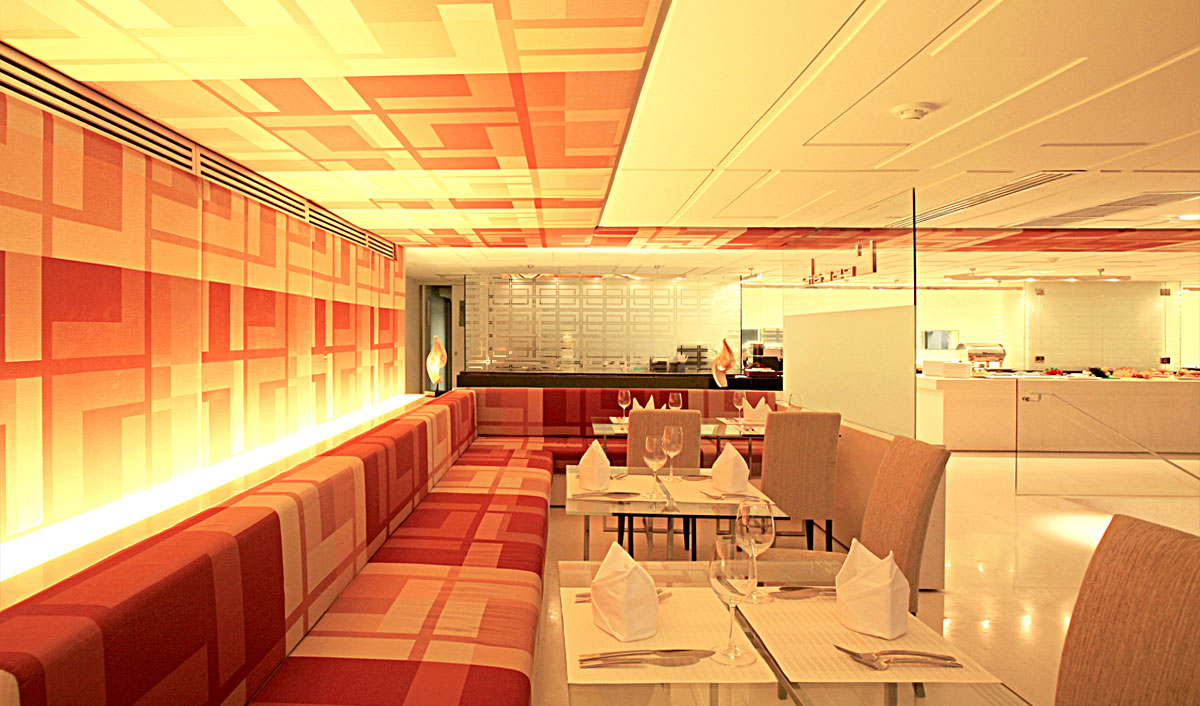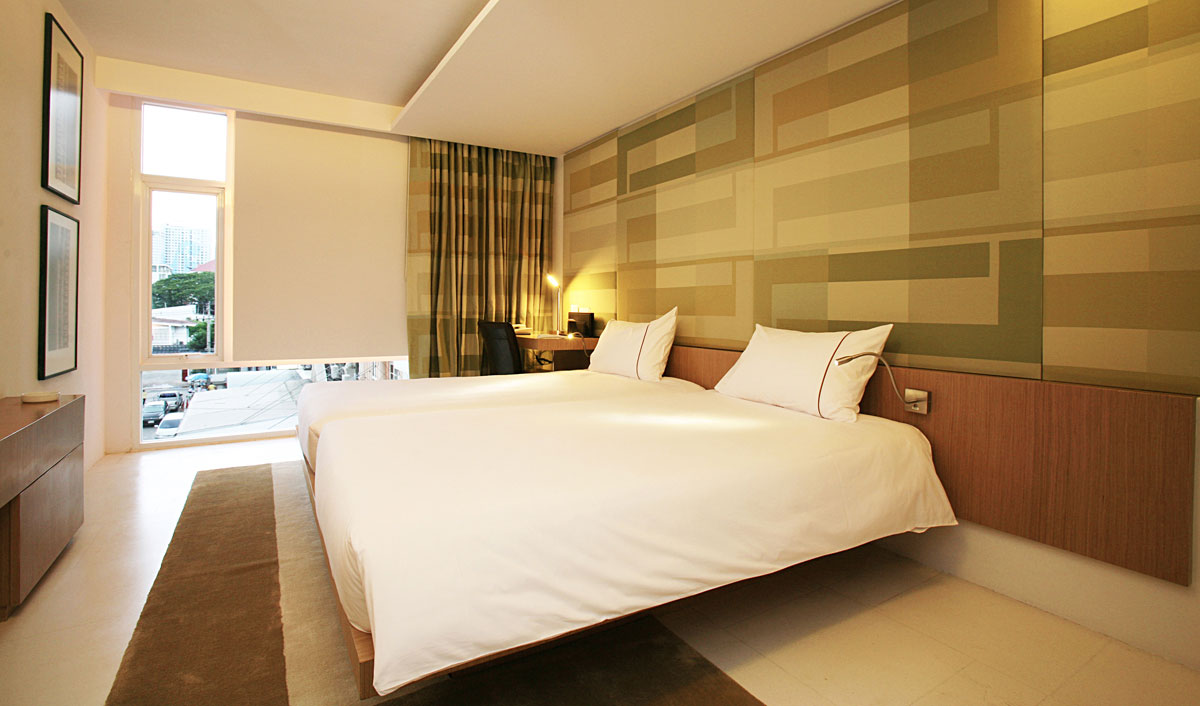Architecture, Interior Design
Fena Property Co., Ltd. | Accor Asia Pacific
Bangkok, Thailand
2007
7,315 M2
2007 Wallpaper Magazine
2007 Home & Decor Magazine





CONCEPTS: Located in the fashionable Sukhumvit area of Bangkok, Thailand, the proposed hotel concept is both an urban and internalized response to the immediate site and Bangkok. The building is an extension, a link and a bridge with the Soi and is a metaphor for the day and night street culture of Bangkok.
The proposed hotel both enhances and benefits from it’s prominent, yet secluded location within a pocket corner site on Sukhumvit Soi 11: a neighborhood of vibrant shopping and night life, including The Emporium, Bed Supper Club and the Q Bar directly across the Soi. By day, the hotel is an international business and traveler’s hotel. By night, the building’s façade and internal spaces transform seamlessly into the Bangkok night.
Our concept is to create a unique hotel that appeals to both the savvy international business traveler who wishes to stay in a smaller, less ‘anonymous’ hotel, and the younger, yet more affluent international traveler who wishes to stay in a hip neighborhood. The building concept, the proposed number of rooms, the attention given to the spatial design and detail will be unique to Bangkok without falling into the ‘Boutique Hotel’ cliché or price tag.
I. URBAN SPACES: The programmatic emphasis is to maximize the number of 3 to4 star guest rooms within a rectangular volume, while creating distinctive and unique café, bar, function rooms and fitness areas that will appeal to the targeted clientele. These spaces have been strategically located in the building and respond to the urban context of the site. Three interconnected spaces have been carved into this simple, yet powerful form:
I. STREET SPACE: On axis to Soi 11 and located above the windowless second floor lobby, this five floor interior volume is equal to the width of Soi 11 and becomes a spatial extension of the soi. It overlooks the ever present, 24 hour traffic at this 90 degree turn in the soi. This ever present traffic condition of Bangkok can be viewed and contemplated over a cup of tea or a glass of wine. The space can be a meeting place for a morning meeting, an afternoon meeting followed by drinks, or a rendezvous place before an evening out at the surrounding restaurants and clubs.
II. SHOP HOUSE SPACE: On axis and centered within the space formed by the two rows of shop houses to the east of the site, this space is space is three floors in height and equal in width to the parking area between the shop houses. This space is connected to the ‘Street Space’ at the fourth floor. Here one can observe an example of the ubiquitous Bangkok shop house architecture. The restaurant and night café can be located here, or it could be used as a rented function room.
III. BANGKOK SKY: Connected by a two floor skylight or void to the Shop House space below, this space is focused on the ever changing Bangkok day and night sky. This roof space becomes the pool and roof deck.
The building hovers over the ground above a black pebble wash field. The ground level entrance area is landscaped with shallow pools of flowering lotus and orchids. All of the urban spaces have outdoor verandas or urban gardens. They are intended to be Zen like and focused on the axial urban views.
II. TRANSFORMATION / LIGHT: Bangkok is a bustling, busy metropolis by day, where noise, traffic, smog, students and workers crowd the streets, shopping malls, BTS and subway. When the sun sets, the city transforms – night markets materialize, vender carts and cooking fires illuminate the sidewalks, the seething sexuality unique to Bangkok emerges. The building’s façade is a visual and spatial metaphor of this day-night transformation. A tranquil place by day, the façade and large interior spaces transform by night to subtle, luminous volumes and varied colored back lit guest room windows.
III. INTERNAILZED VIEWS: This pocket site has a minimal street frontage and has few appealing views to the neighboring sites. This condition inspired the concept for what is essentially a ‘view less’ quest room. The engineered window size becomes a focused lense emitting shafts of daylight and fresh air. Few guests linger at hotel windows, even those with a great view, and most guests spend little day light hours in their room. Each room will be unique with it’s individual ‘L’ shaped window and individual night time colored illumination. The window fenestration is an organized randomness on the facades so the simple rectangular building volume is dominant. Having a north-south orientation, the building’s proposed fenestration will block he strong south and west sun while allowing morning sun and the even, soft north light.
IV. MATERIALS: The exterior material will be cast in place concrete with a strong horizontal textured finish. Alternative finishes, such as exterior grade plaster, metal cladding and stone cladding will be studied during Schematic design. Fixed curtain wall systems are welded and painted steel frame. Guest room windows are clear anodized aluminum frame with Low-E coated clear tempered glass panels. Interior shading shall be p.v.c. fabric and wood blind. Public areas will be a combination of polished gray concrete floors and wood flooring.
Interior walls are simple understated polished plaster to reflect the natural light. Interior floors are both polished gray concrete with inset wool carpets and bamboo flooring. Ceilings are a matt plaster finish. Café, bar and bath fixtures are porcelain and stainless. Walls finishes are glazed local Thai tile and bamboo plywood. Large pivoting doors open spaces making them feel open and loft like. Concealed cove lighting, light wall niches and illuminated surfaces are proposed to minimize visible lighting fixtures and illuminate the areas spatially.
The site drive and hardscape areas will be black pebble wash lined with black and green slate. Recessed ground lights in the parking areas will wash the underside of the second floor enhancing the hovering affect of the structure. Softscape will be all local fauna and simulated rice crop.
TEAM MEMBERS :
Stephen O’Dell, Founder and Director
Somporn Dhana-Amphun
Malee Mookda
Jeerasak Kuesombut
Monthum Nomnaithum
Paovalee Pojanapreecha
Wiraporn Suwanwiwek
Chinyu Samant
Rattawit Ubonkarn
Chitdanai Chatchawanwong
Hathairat Thepkamnoed
PHOTOGRAPHER :
Kasalong Kumjing

