Architecture, Interior Design
Hana Microelectronics Public Co.,Ltd.
Bangkok, Thailand
2013
3,920 M2
2015-2016 Asia Pacific Property Awards – Highly Commended – Office Architecture
2015 Alumni Design Award, Texas Tech University College of Architecture – Best Large Project
2017 Book – Thai Modern Interior 01
2017 Book – Small Medium Architecture
2014 Book – Thailand Architecture in Steel 2
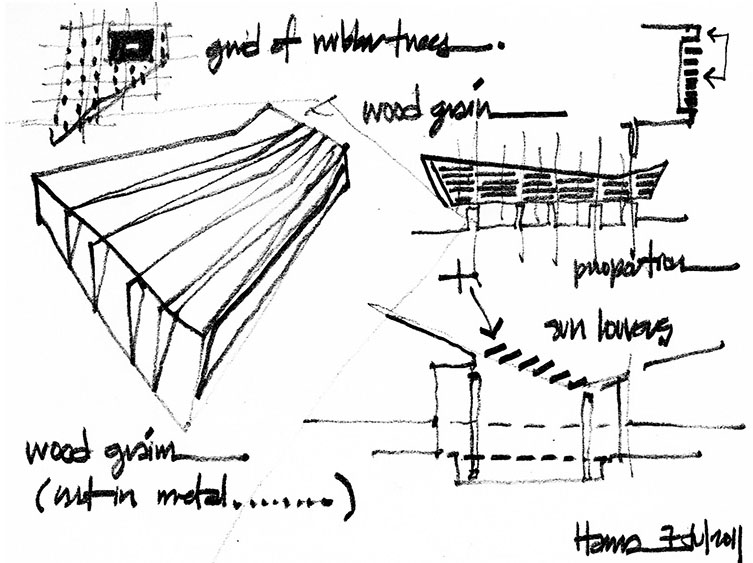
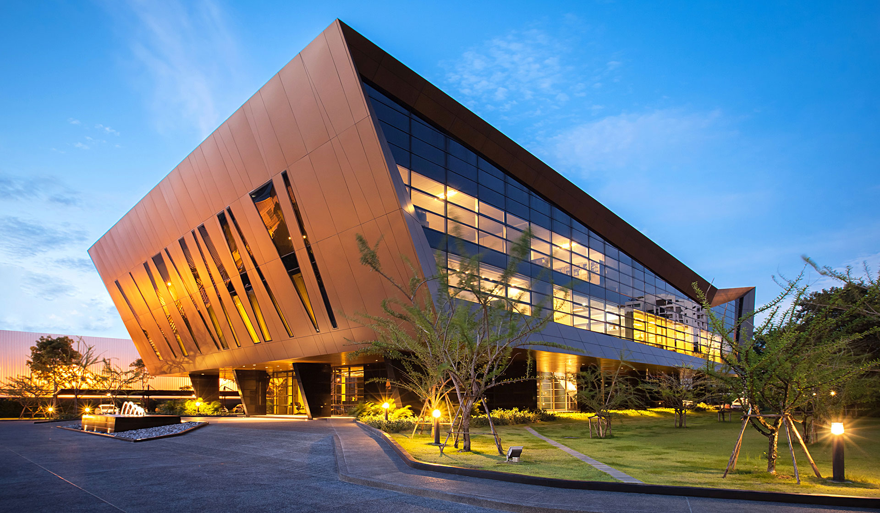
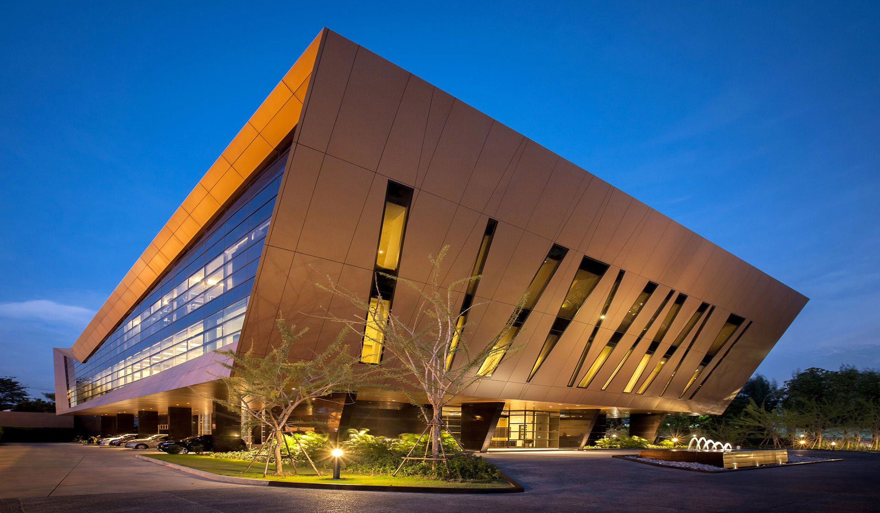
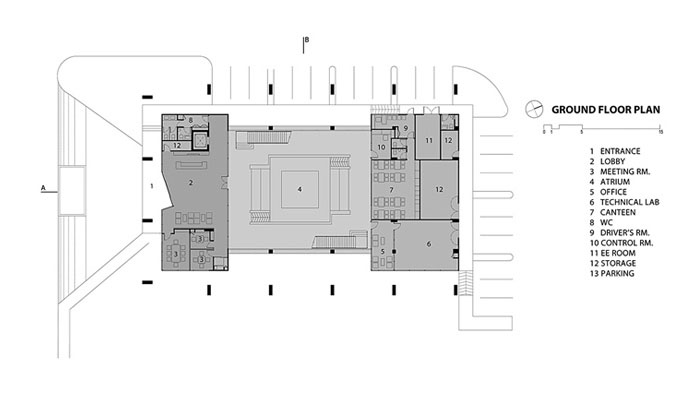
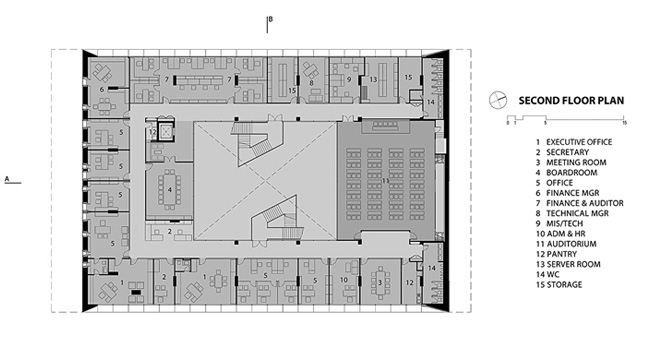
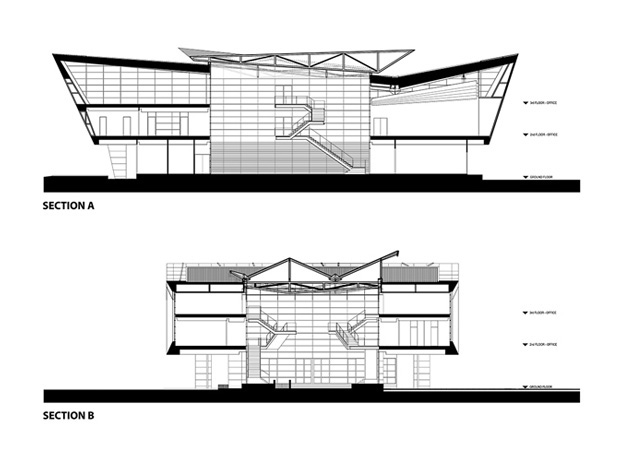
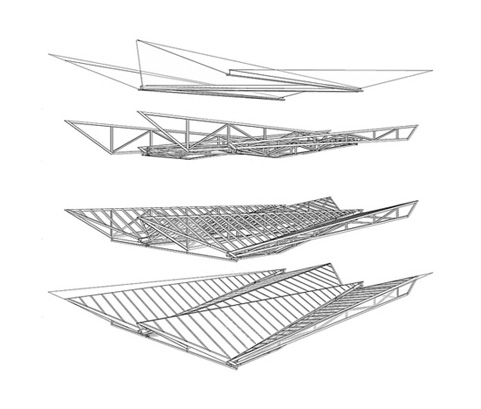
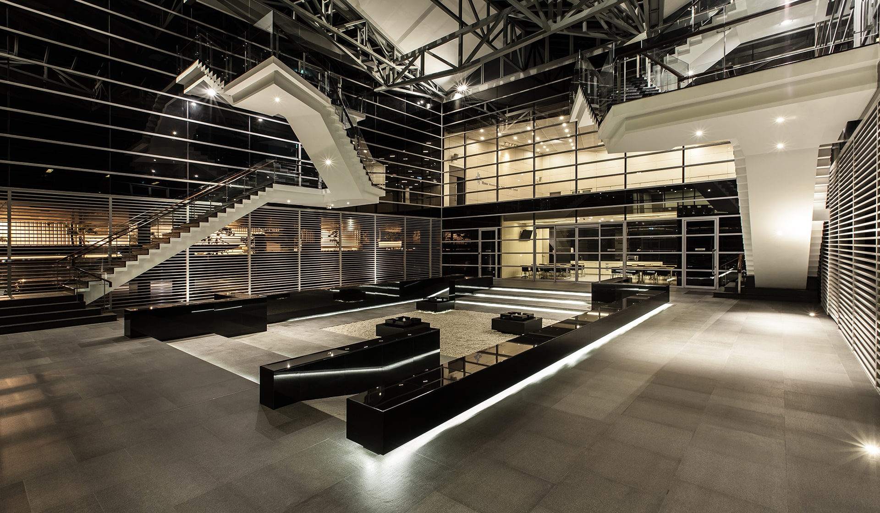
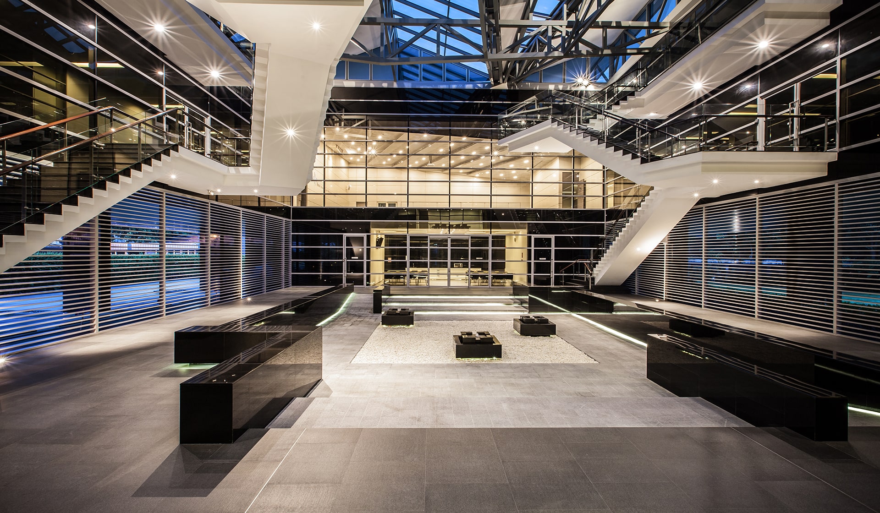
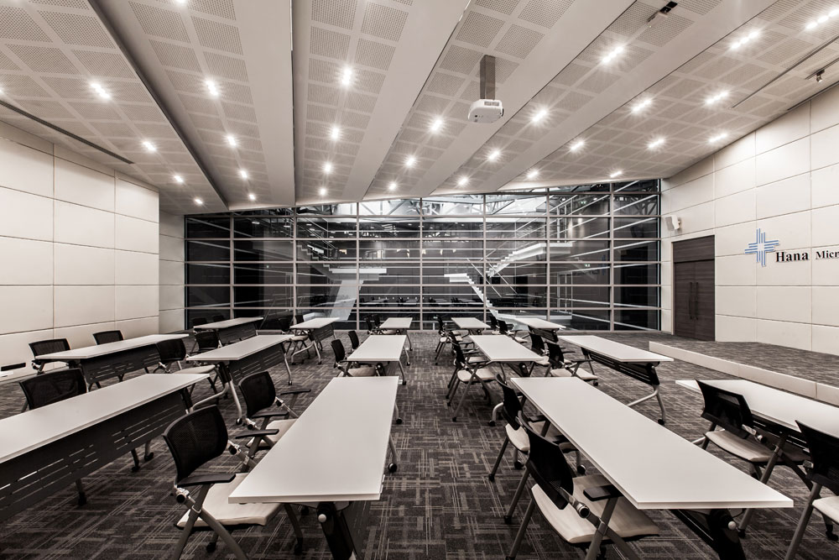
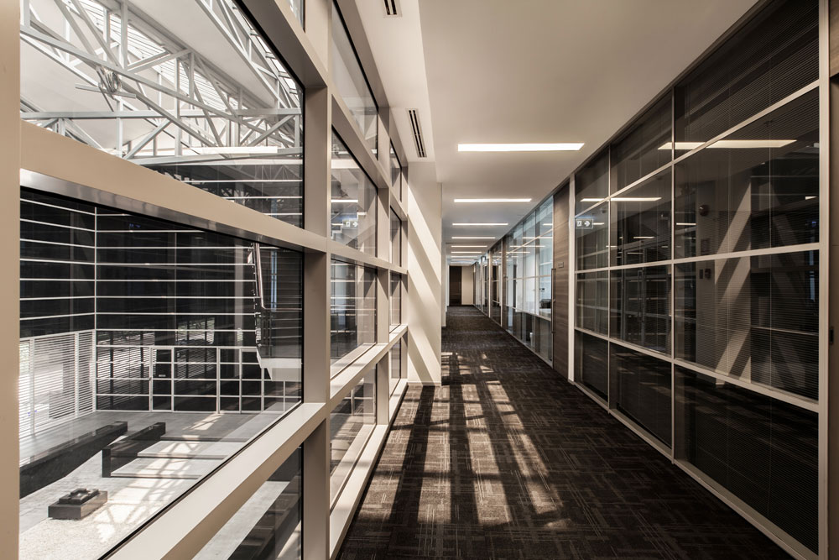
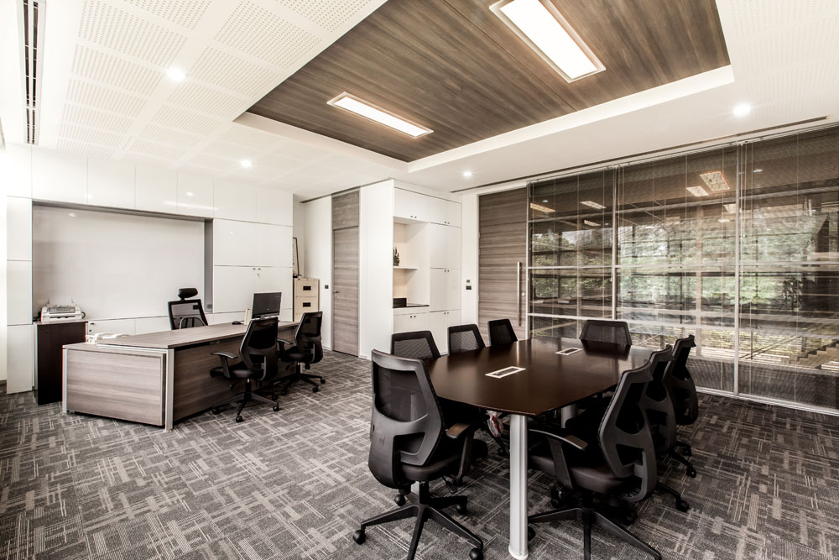
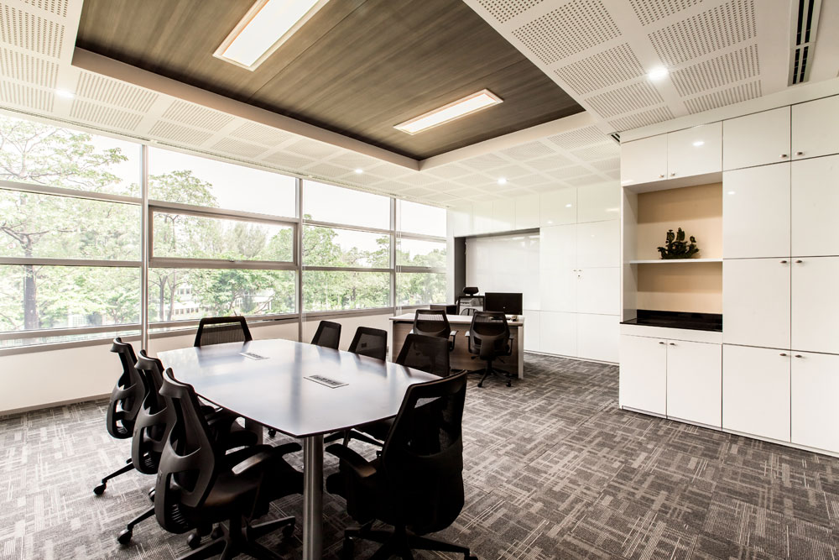
The new corporate offices for Hana Microelectronics are located near the Don Mueng airport in Bangkok, Thailand. As opposed to a large corporate tower in a dense urban landscape, the site is relatively large at 5 rai, and the modest building program offered the design opportunity to create a new structure within a tropical landscape setting. The concept was developed to create an alternative corporate working environment by introducing contemplative garden areas within the site, and a building with a landscaped inner courtyard.
The building massing is conceived as a simple rectangular structure of three stories in volume with a naturally ventilated center courtyard. The roof deflects downwards and inwards towards the offset centered court space pulling and distorting the short, solid end walls, while the longer side walls remain static, horizontally patterned insulated glass panels. The volume is then wrapped with silver metal cladding and bundled lines emphasizing the roof deflection and distorted end walls. The courtyard volume is covered trans-versed by triangulated cantilevered stairs, like a garden aviary. A triangulated and canopied roof structure covers the court providing shading and UV protection from the sun. Within the courtyard, Japanese garden inspired terraces and stone gardens with water sculptures offer office workers a peaceful and contemplative break out area and lunch area. The interiors are decorated with cool gray colors, dark stones and gray timber walls. The landscape surrounding the building is a simple gridded grove of local trees, like a orchard, with one large Banyon tree, destined for a 100 year or more life, and envisioned as counterpoint to the courtyard space.
TEAM MEMBERS :
Stephen O’Dell, Founder and Director
Visanu Kittisamuth
Malee Mookda
Chatchai Ditsadee
Waiwut Thumwirach
Benjarong Tagunha
Prasit Thurdnampetch
Wana Chansawat
Todsapol Dulyatrakul
Nirachada Wongcharoen
Tanchanok Archavarungson
Dutrudee Makprasert
PHOTOGRAPHER :
Ketsiree Wongwan

