Architecture, Interior Design
Chaiyos Land | Fraser Hospitality
Bangkok, Thailand
2008
26,000 M2

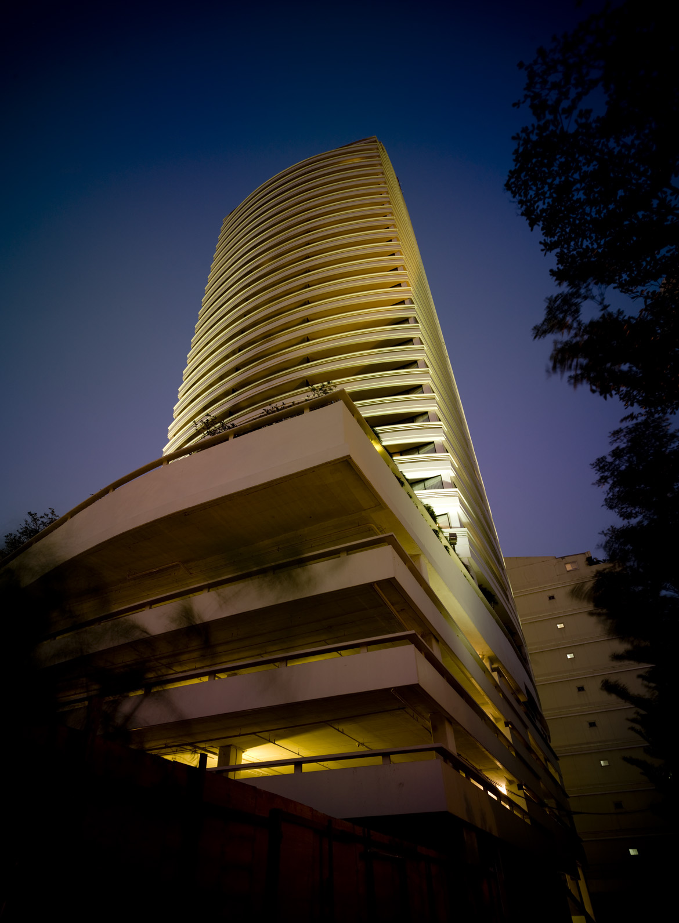
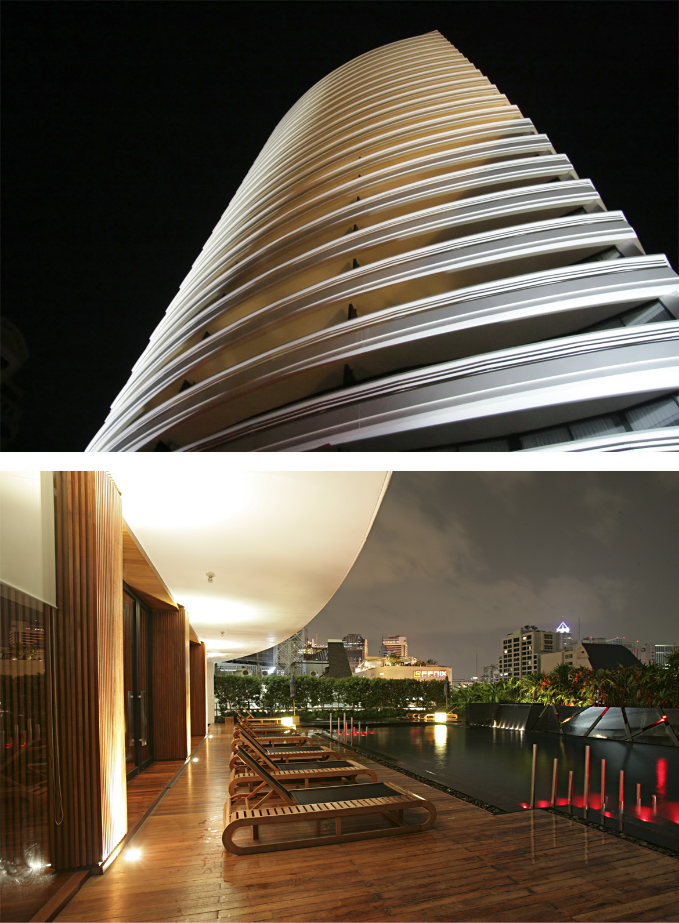
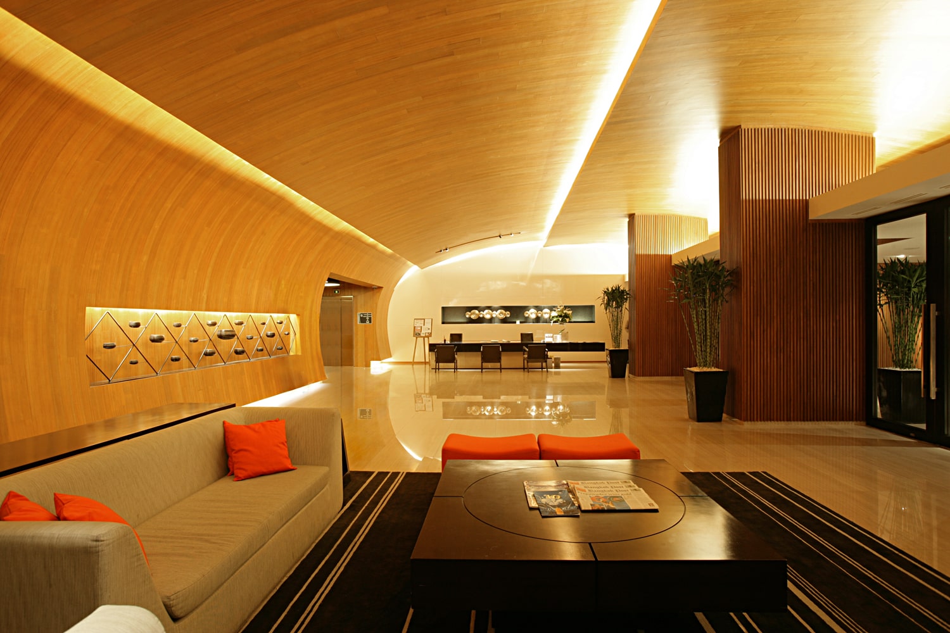
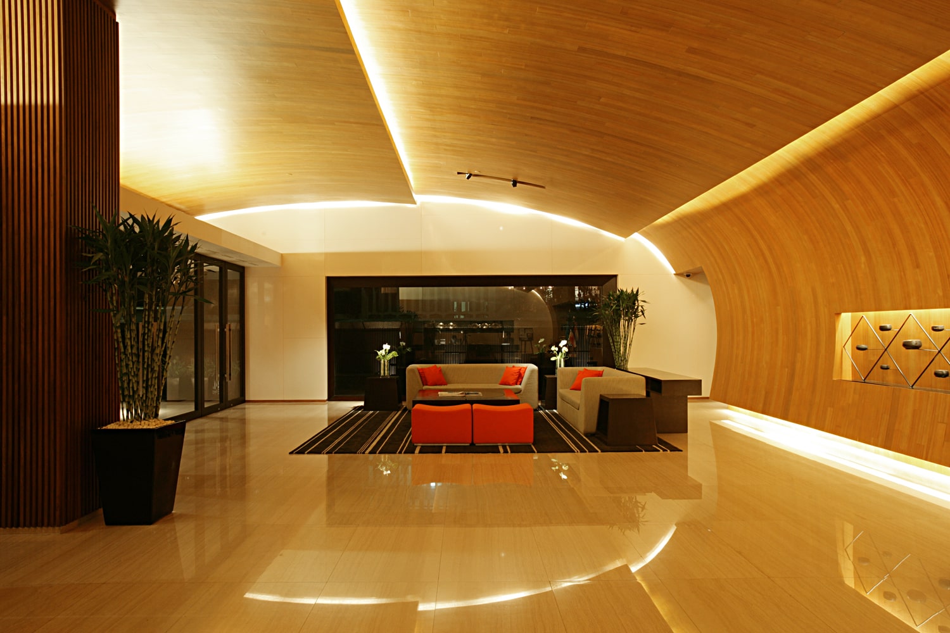
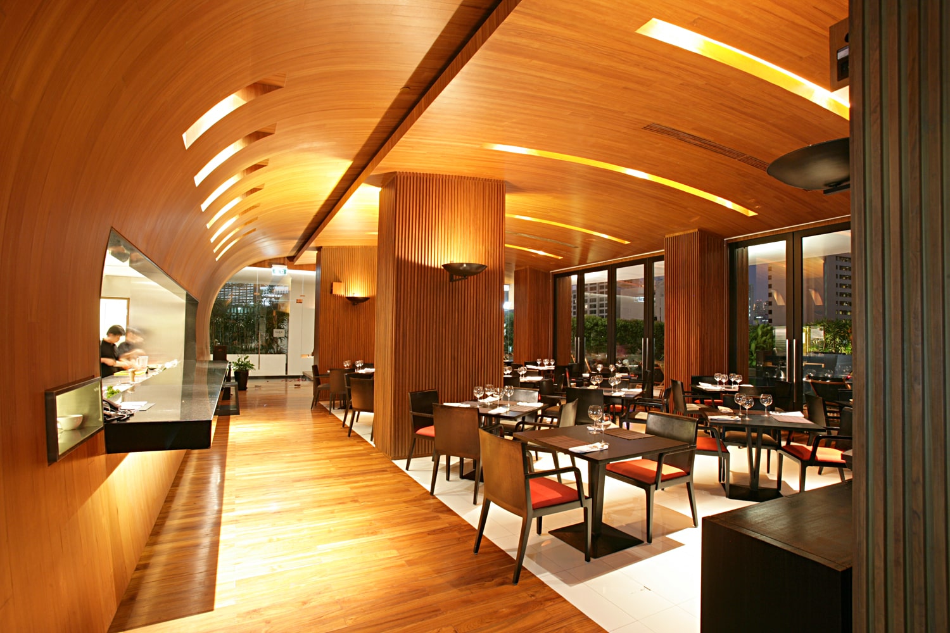
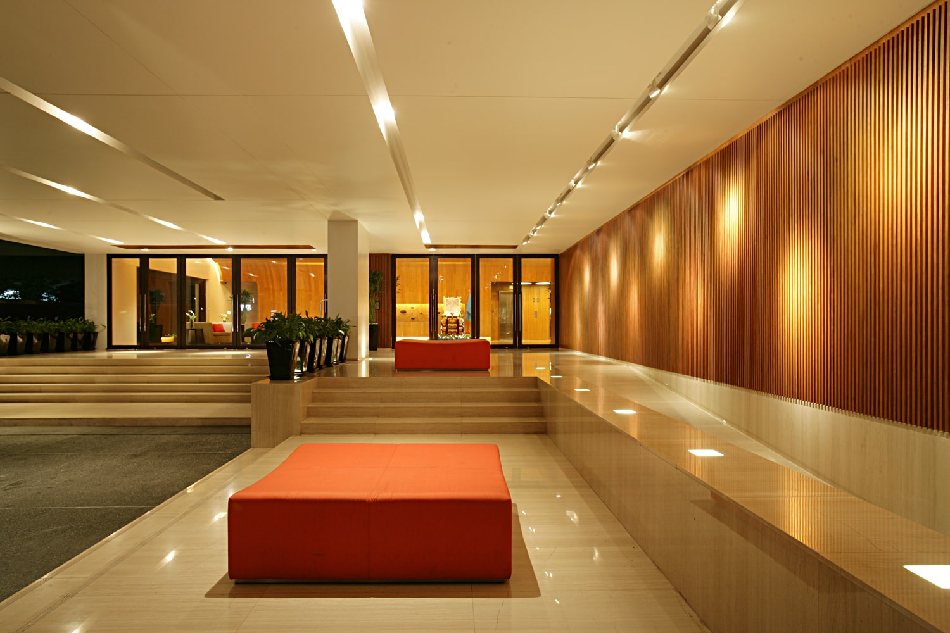
Concepts: The concepts for the Fraser Suites Sukhumvit Interior public spaces are
inspired by both the immediate/specific context as well as a broader context of
tropical regional and classic international modernism. This fusion of modern styling
is designed to suit the project’s southeast Asian location, the owner’s international
tastes and the international standards of excellence established by Fraser Suites
Hospitality.
We feel the architectural interiors seamlessly fuse a Tropical modern aesthetic with,
classic lines and geometry, rich materiality – open-outdoor spaces which also seamm
lessly frame and merge with the extended landscape.
Form and Space: The architectural interior spaces are drawn from the curvilinear
geometry of the building – curves which are inspired by the ‘rationalized’ geometry of
a lotus. The Lobby and fifth floor ceilings are dramatically formed with serrated
curves – a powerful sectional gesture that creates a dynamic flow and draws the
extended landscape into the space.
Planning:
Both the ground floor and fifth floor dramatically capture the unique climatologically
characteristics of Bangkok and Southeast Asia which allow ample outdoor spaces,
expanses of covered shaded areas, water and dense foliage.
The ground floor is organized as a series of framed perspectives: cross section thru
the north-south axis and dramatic curved ceiling, and longitudinally through the flat
columnar structure creating four framed vistas connecting the gardens. Seating
areas are both intimate spaces and are focal points to the framed long vistas.
The fifth floor interior space is like a temple or island with outdoor spaces circumamm
bulating its full perimeter and opens expansively to the pool and gardens.
Materiality:
The material palette is inspired by and intended to seamlessly blend the materiality
of the black stones of the landscape and the warmer dark woods of the guest rooms
and corridors.
Simple and classic in selection, the materials are meticulously detailed with subtle
sub-layers of ‘regulating lines’, texture changes and geometrical patterns.
Light and dark colored stones combine with teak wood tropical screens and
silk/cotton blended fabrics and wool carpets. Colored glassware and interior planting
add vibrancy and detail. Doors are envisioned as large wood framed openings that
facilitate the feeling of openness and free flowing space between the exterior and
interior spaces.
Lighting for all spaces is predominantly concealed ambient cove and niche lighting
which highlight surfaces and the ‘art niches’. This is combined with custom designed
wall sconces and floor lighting, curvilinear and a variety of scales which add a resii
dential atmosphere to the spaces.
Custom designed wood furniture, wool carpets and cotton/silk blended fabrics of
reds, yellows, will also create a residential atmosphere.
TEAM MEMBERS :
Stephen O’Dell, Founder and Director
Monthum Nomnaithum
Roongchai Kransuksee
Nadia Dahlan
Wiraporn Suwanwiwek
PHOTOGRAPHER :
Chaovarith Poonpahol
Chaovarith Poonpahol

