Architecture
Koi Restaurant Co.,Ltd.
Bangkok, Thailand
2008
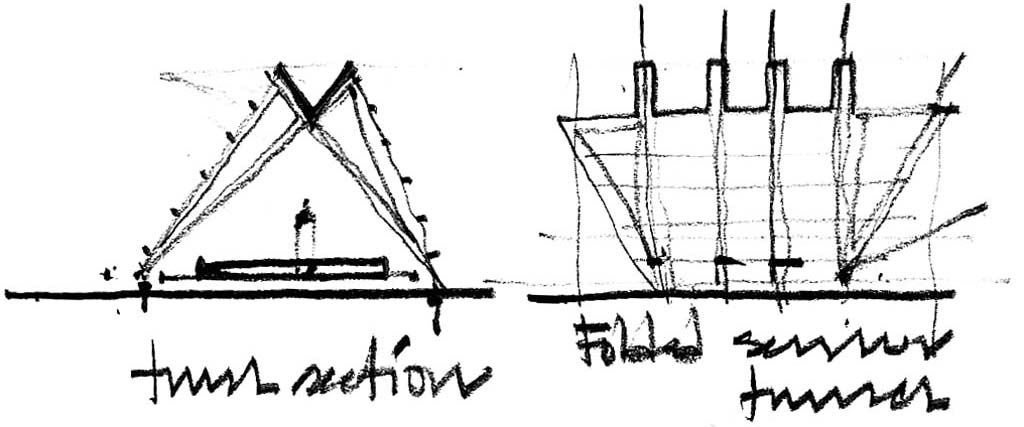
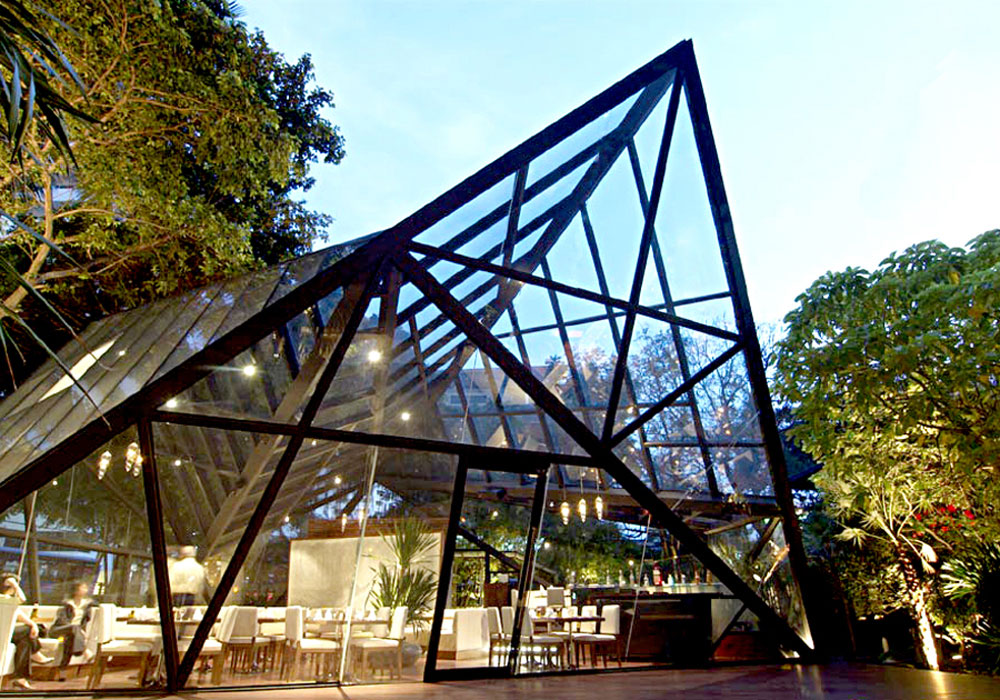
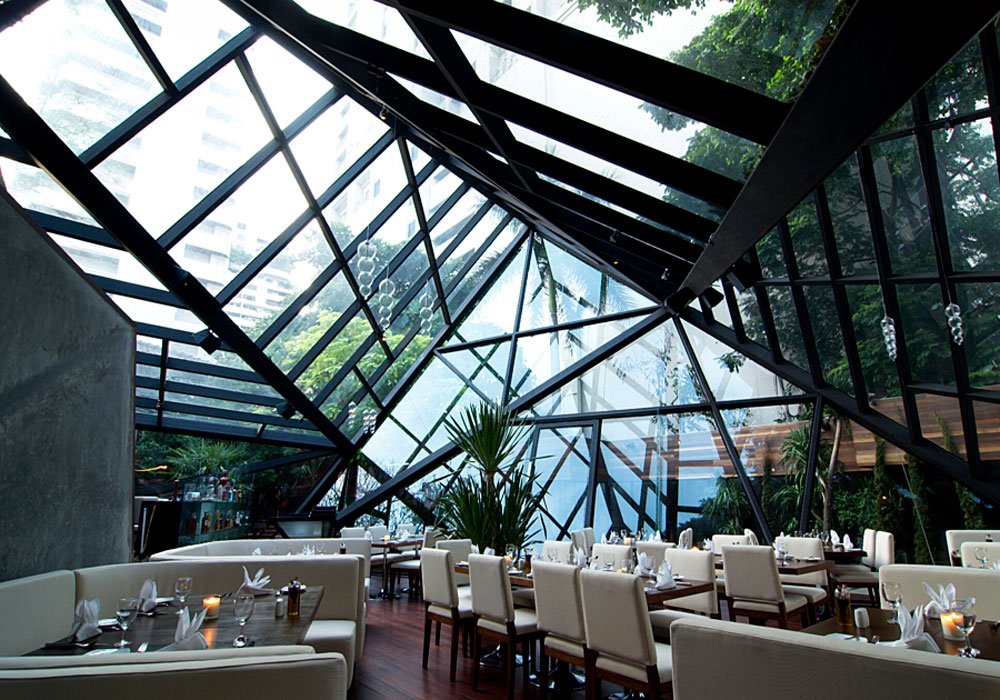
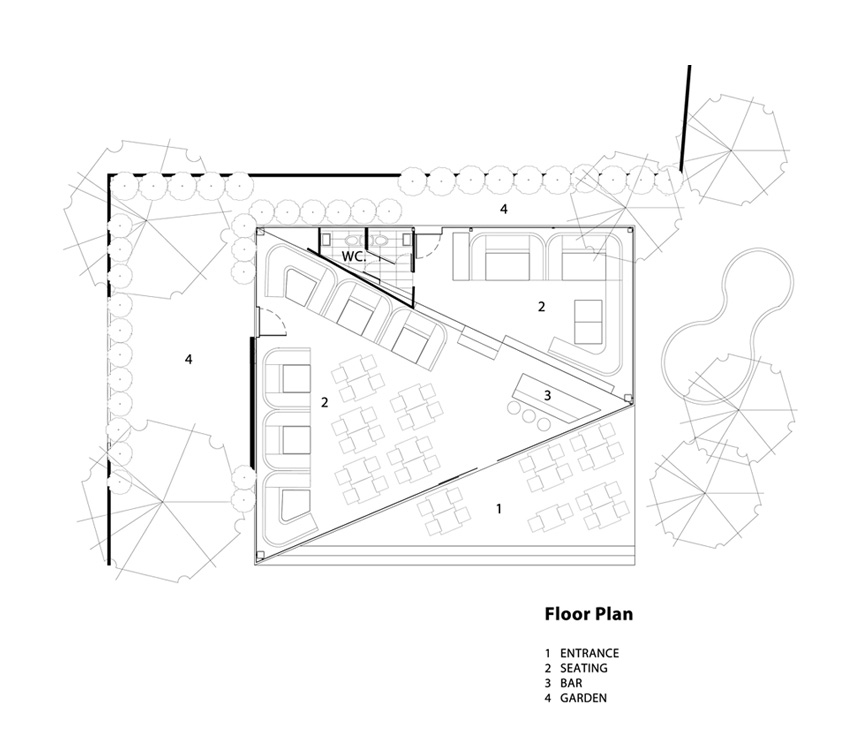
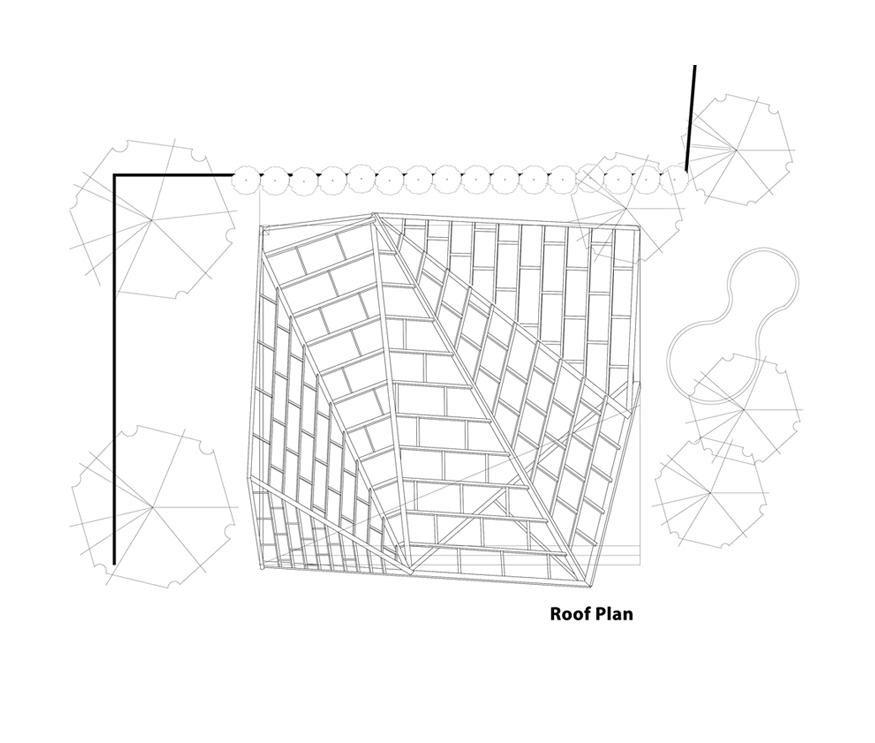
‘Traingulated tensegrity’
FORM : Our concept for the Bridge Restaurant was inspired by multiple
influences and conditions: Thegardensite and our choice to create a negative
space within the garden, the owner’s request for a glass pavilion, our interest
in re – interpretation of Thai forms and a dialogue with modern art, form and
geometric forms: the triangle.
The triangular form was initially inspired by the desire to open up a diagonal
view upon first entering the site so as not to obstruct views of the existing Koi
restaurant and FTV lounge structures, therefore creating a ‘transparency’ or
‘negative space’ within the site. This began our dialogue with the triangle. We
chose a form of greater depth, complexity rather than a steel and glass ‘box’.
– a mass that could be experienced at many levels of perception, whether as
a crystal or a Traditional Thai roof re-interpreted.
A triangle is spatially dynamic when compounded in form, geometric and
structurally self-sustaining. Like the 1974 Kenneth Snelson sculpture at Storm
King Art Center in New York State,Free ride home,we created a structure that
is of interest spatial as well as structurally. We call it ‘Traingulated tensegrity’
or Triangulated space. As a pure modern work of art or architecture, it creates
a spatially unique tensile or tension experience integrated and expressed with
structure.
TRANSPARENCY / SEAMLESS-NESS:
As in a classic painting, foreground middle ground and background are
considered, revealed and xpressed by this glowing glass lantern.The powerful
force of the 9 meter high entrance point creates a foreground presence.Guests
and washes of light become the middle ground; Virtually transparent when
seeninternally within the site, the eye moves beyond the immediacy of the
steeland glass structure beyond to the tropical landscaping.
From an engineering or design point of view, “wabi” may be interpreted as the
imperfect quality of any object, due to inevitable limitations in design and
construction/manufacture especially with respect to unpredictable or changing
usage conditions; then “sabi” could be interpreted as the aspect of imperfect
reliability, or limited mortality of any object, hence the etymological connection
with the Japanese word sabi, to rust
The floors decks and details are local Mae Daeng and teak. The custom made
tables, banquets and chairs are teak with cream color canvas and tempered
glass cabinets bonded with UV adhesive and no structural frame.The banquets
are both straight and curvilinear to contrast structure and strategically located
in corners to experience the structural vectors. Open seating in the middle is
shaded by indoor trees and plants. Lighting was intended to be soft and
non – reflective with few visible fixtures to enhance the transparency of the
structure. Glowing spheres are arranged in three groups of three and are
consistent with the lighting design at Bridge LA.
TEAM MEMBERS :
Stephen O’Dell, Founder and Director
Malee Mookda
Rattawit Ubonkarn
Chitdanai Chatchawanwong
PHOTOGRAPHER :
Chaovarith Poonpahol
Chaovarith Poonpahol

