Interior Design
Isthmaworld Dubai / Golden Land PLC | Starwood Asia Pacific Hotels
Bangkok, Thailand
2013
35,200 M2
2014-2015 Asia Pacific Property Awards – Best Hotel Interior Design
2014 The PIXI Awards Asia Pacific – 1st Place Winner and Best in Show, Graphic Design, Print
2014 Asian Print Awards – Graphic Design Winner – Print
2014 Thai Print Association – The Bronze Medel Graphic Design
2013 Southeast Asia Property Awards – Highly Commended, Best Hotel Architectural Design
2013 Thailand Property Awards – Best Hotel Architectural Design
2015 Book – Thai Modern
2014 Book – New Hotel in Bangkok
2013 Book – More Than Eat
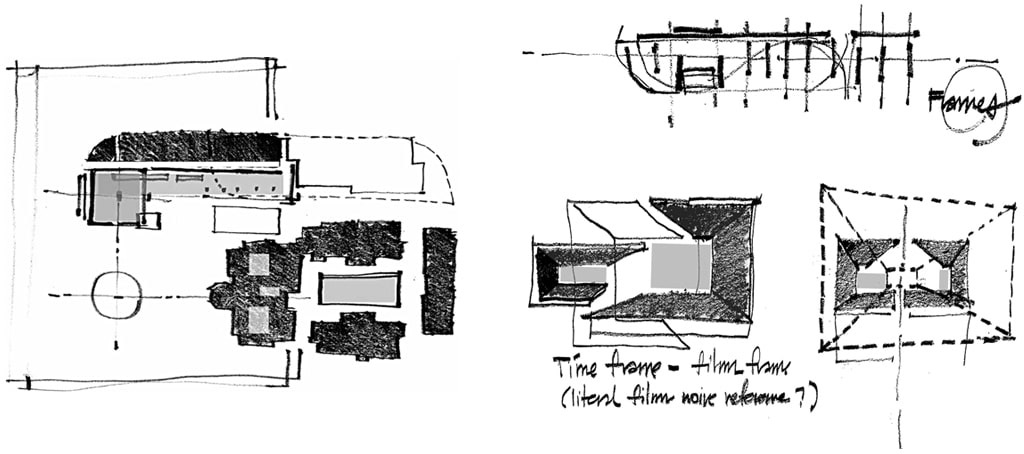
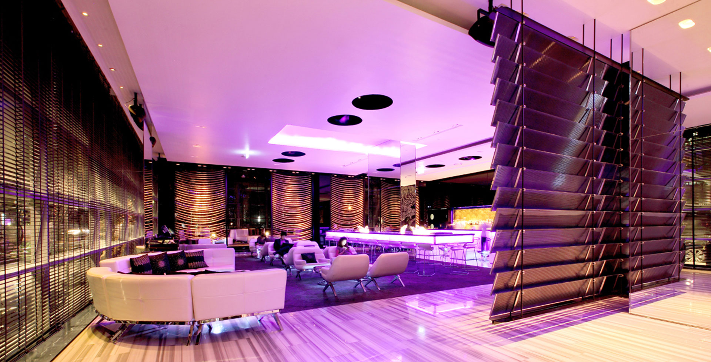
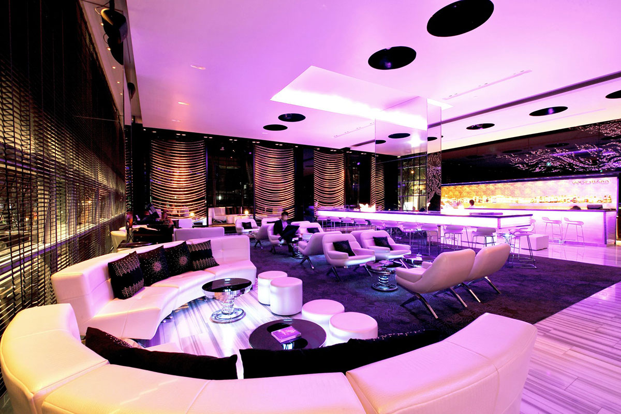
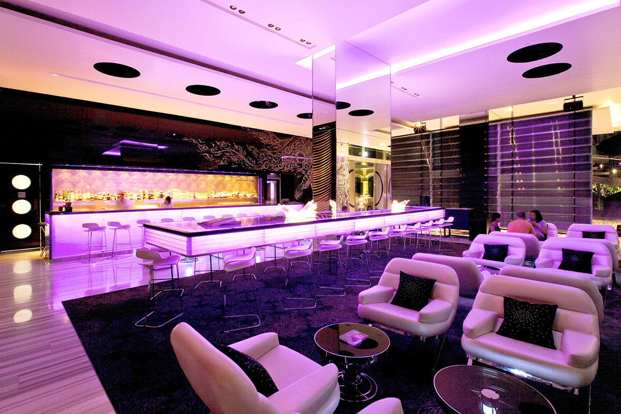
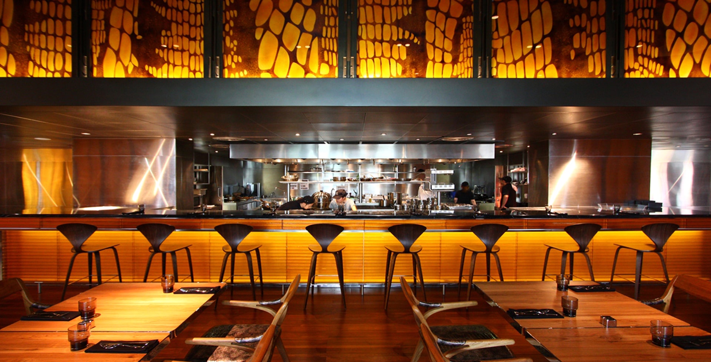
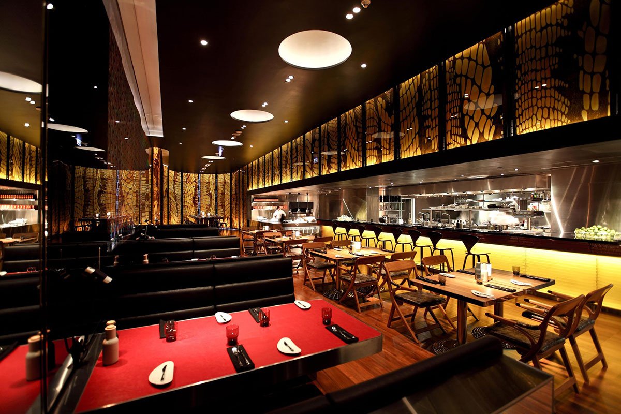
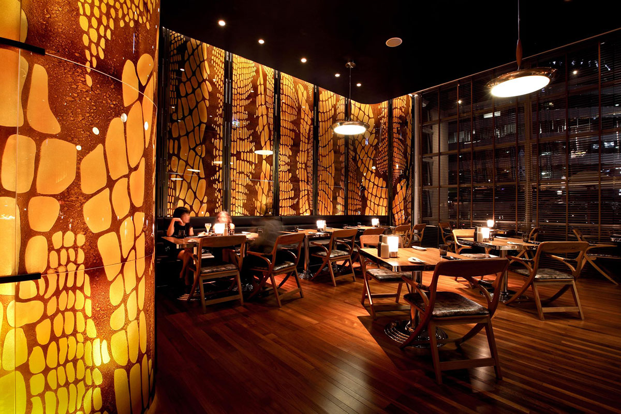
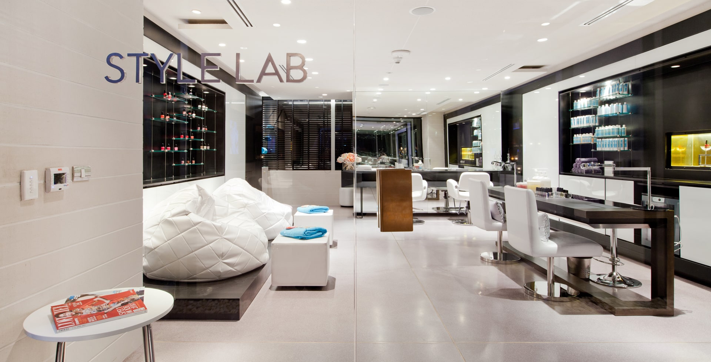
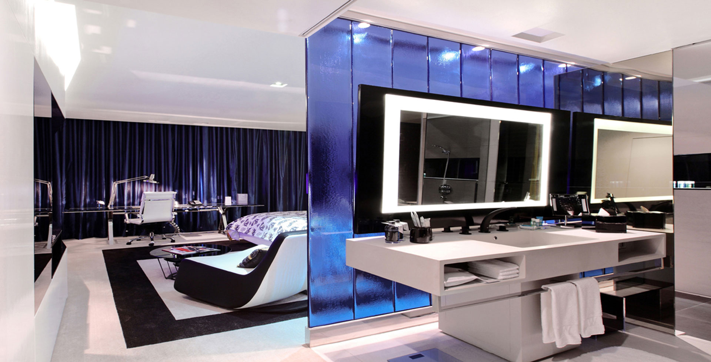
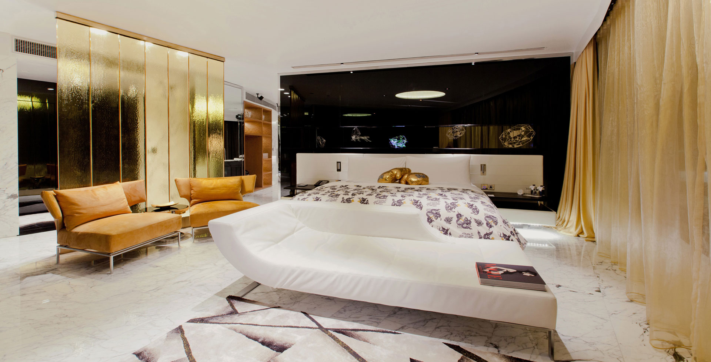
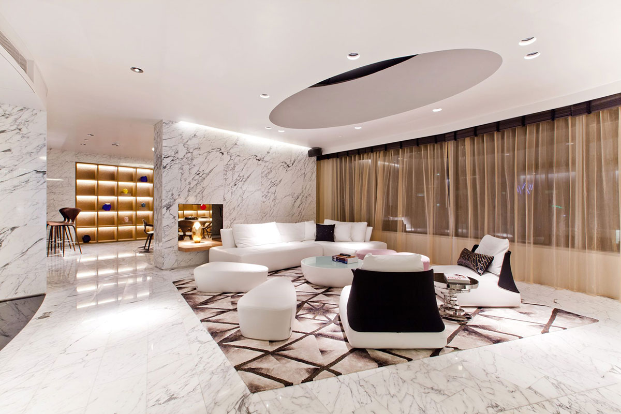
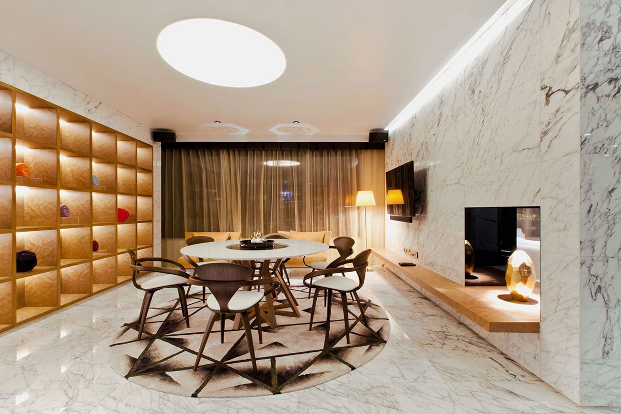
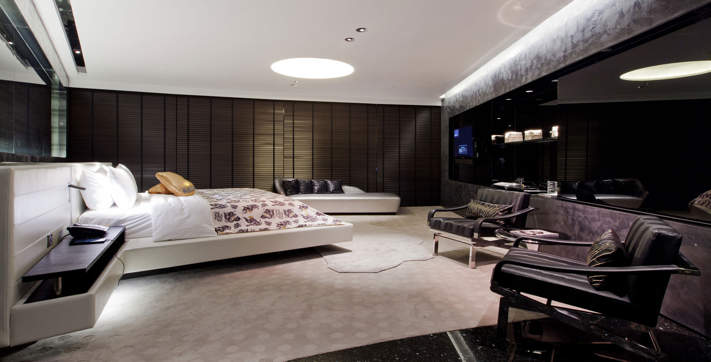
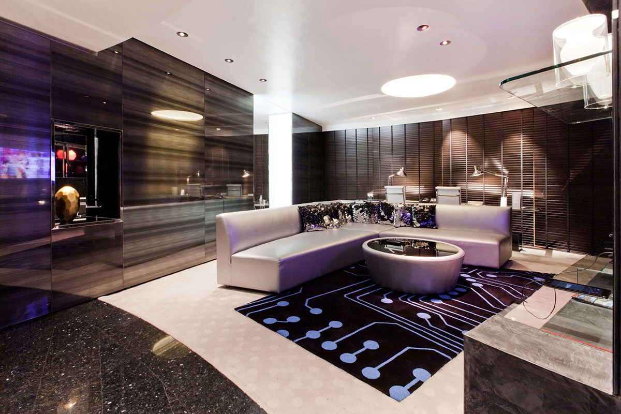
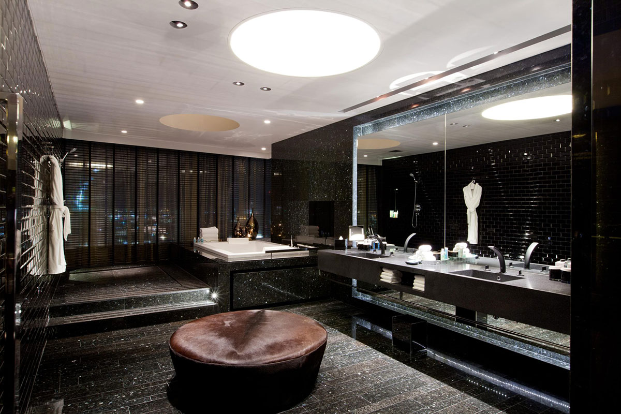
The new W Hotel Bangkok is located at the site of the historic Luang Jitjamnongwanich Mansion built in 1914 and styled in the historic Rama V era, European architecture. The mansion was later to become the Hotel Royal Siam in the 1920’s and the Russian Embassy from the 1950’s to 1990’s. Our concept for the new W Hotel Bangkok was to create a modern counterpoint or juxtaposition to the historic and decorative heritage mansion.
W Hotels are each uniquely themed and styled. Art, Fashion and Music are the core brand standards; often considered a bar, which happens to have guest rooms. Bangkok is a city of contrasts: old and new, day and night, east meets west. The heritage mansion has been meticulously renovated with meticulous to its former architectural splendor. By contrast, the new W Hotel is a 27-story tower of a streamline modern style and comprising 405 suites, dining venues, meeting and banqueting, fitness and the signature Away spa.
From the first sketch, we sought to create a playful design dialog between old and new: modern, yet with local and historical cultural references, a fusion of east meets west period styles and throughout, a use of modern materials with touches of Thai culture. The design is unique, original, playful and true to W Hotel brand style: five star luxury with an edge.
The depth and continuity of concepts and materials from space to space create a memorable design. Illuminated glass plank throughout combine seamlessly with local inspired carpet designs; Asian styled fabrics, leather, imported stones and period inspired custom furnishings. The design is vibrant yet relaxed. The interior design is consistently high contrast black, vibrant magenta and blue colors and simple white. Upper floors are contrasting amber, wood toned. Solid cast glass planks imported from China are thematically threaded from arrival to room. Translucent, multi-colored and mysterious, they are encountered at bar counters to guest suite partitions.
Architecturally, the tower is streamline horizontal, the podium solid and visually invokes a theater façade with the projected W logo cast in light over the podium façade. Streamline horizontal precast and staggered glass panels create deep shadow and a deco noir attitude.
Upon arrival, the W Woo Bar sets the signature brand vibe and experience with magenta colored planks, high contrast black glass and white furnishings. The second floor W Kitchen Table is inspired by Edward Hopper ‘Nighthawks’ painting- a 24 hour diner complete with a bar counter, banquet seating, private corners and the signature Kitchen table. The materiality is warm wood with contrasting stainless and bronze detailing. Translucent, amber colored stretched Crocodile Skins of cast glass traverse ribbon like defining open and intimate seating spaces. Teak wood floors and furnishings, stainless steel, amber glass planks and red leather banquets seamlessly compliment the amber glow.
The Suites are innovative and uniquely styled. The open bath cliché is innovatively re-configured with full height glass planks which give privacy yet creates mysterious and playful silhouettes and shadow. Themed in gold, blue or magenta, the material palette is distinctly modern, glamorous Venetian plaster, leathers, stainless steel and mirrored glass.
All furniture is of original period inspired designs and fabricated of high quality teak woods, stainless steel, leathers and textiles. Soft, ambient cove lighting combines with high contrast direct lighting and window shading creating a film noir image.
The Ballroom is a unique, one of kind in Bangkok. Conceived as a black box theater, it is adaptable to any function. The ceiling is an open catwalk allowing adaptability and flexibility setting up W styled media events, functions, wedding, meetings or conferencing.
The signature W Away Spa, without the benefit of a beach or skyline view, creates an entirely internal, uniquely urban yet relaxed experience. Continuing the thematic design, the spa is a juxtaposition of contemporary and classic materials. Treatment rooms are surreal cocoons contrasted by the tile mosaic vaulted ceiled communal Haman hot stone and bath.
TEAM MEMBERS :
Stephen O’Dell, Founder and Director
Suvitcha Piyathanawiwat
Wiraporn Suwanwiwek
Massimo Gentile
Somporn Dhana-Amphun
Nadia Dahlan
Siripat Injumpa
Grun Odpunya
Malee Mookda
Thanakorn Mathayayothin
Korkiat Sirikan
Todsapol Dulyatrakul
Waraporn Phayungkatboworn
Jomjai La-Ongkaew
Donlaporn Chanachai
Monthum Nomnaithum
PHOTOGRAPHER :
Ketsiree Wongwan

