Architecture, Interior, Landscape
Phuket Villa Group Co.,Ltd.
Phuket, Thailand
2022
17,235 M2
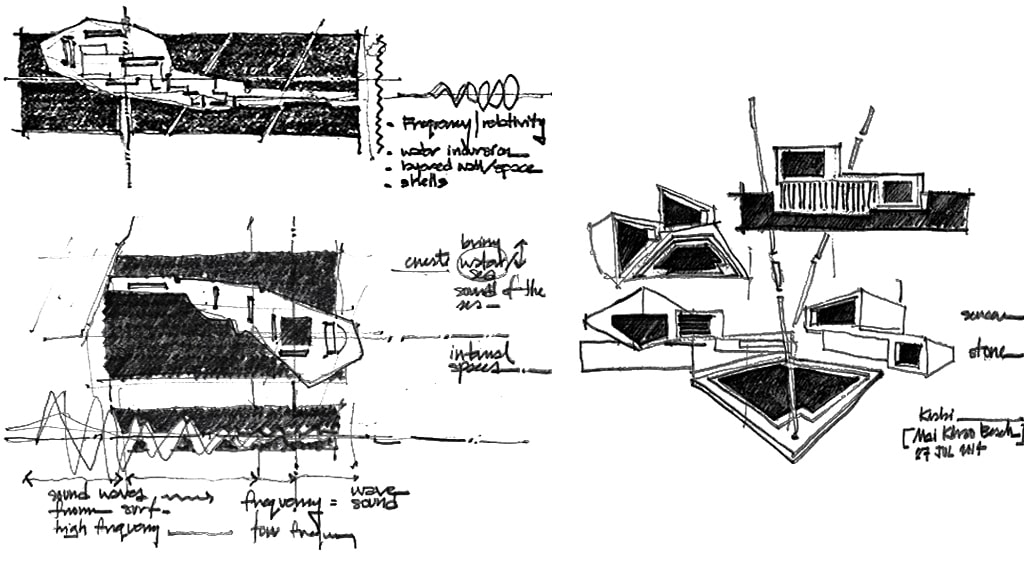
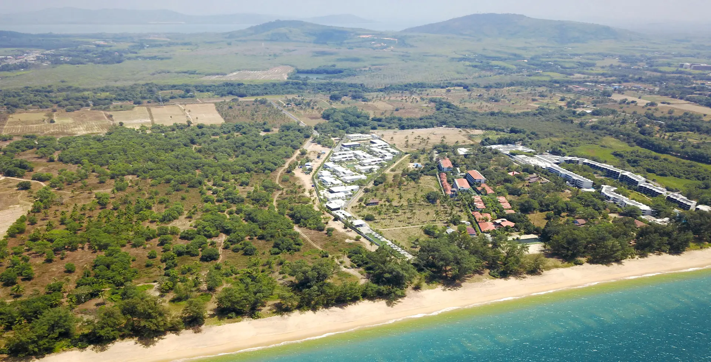
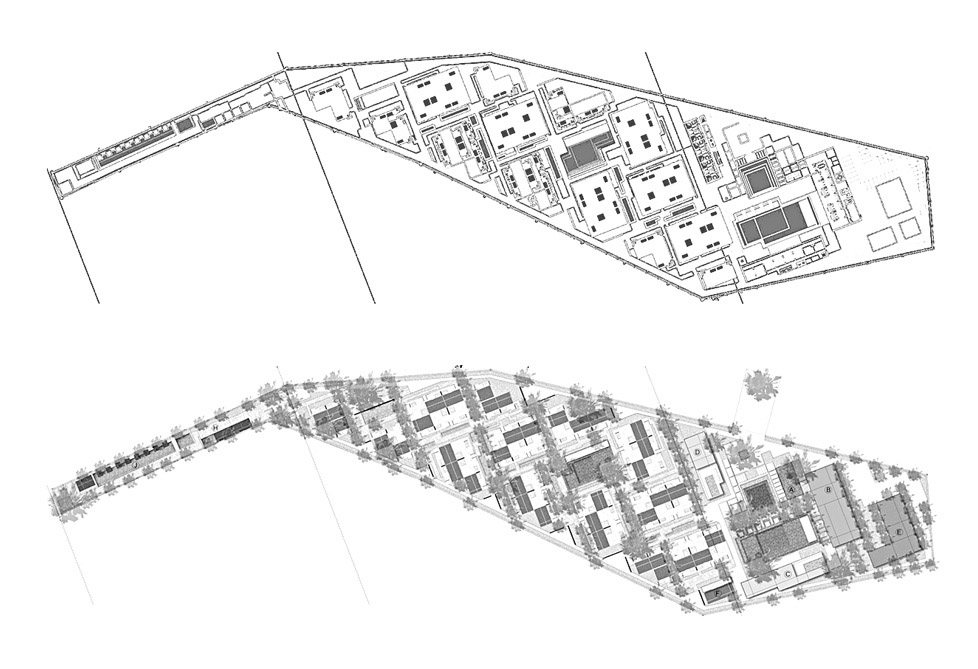
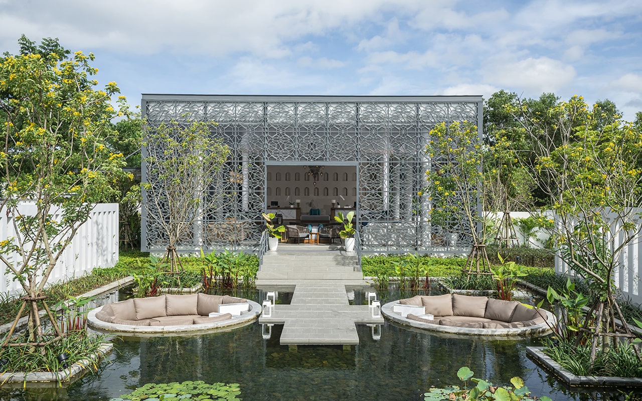
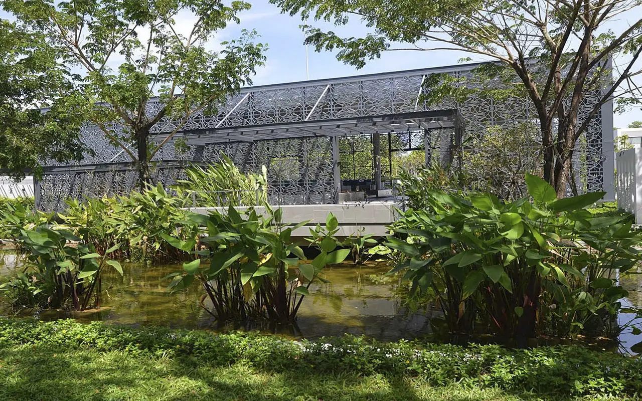
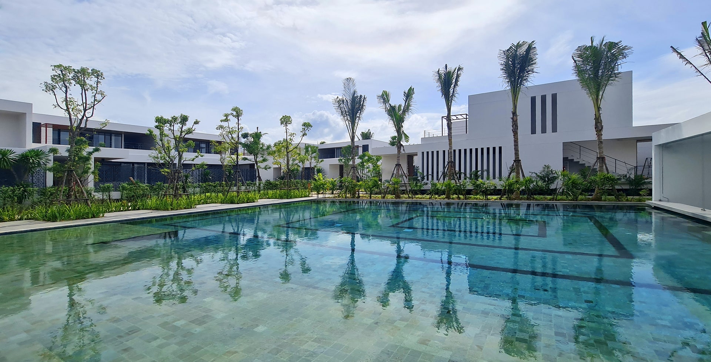
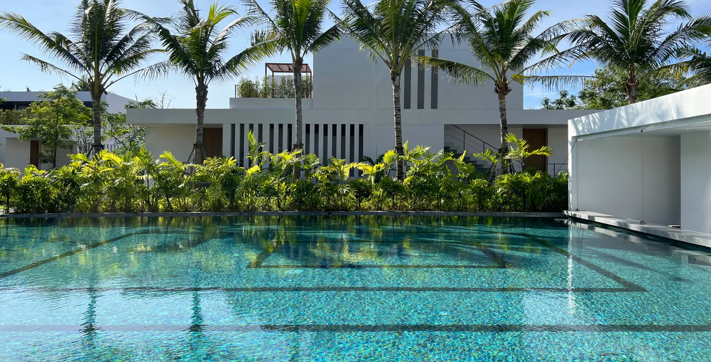
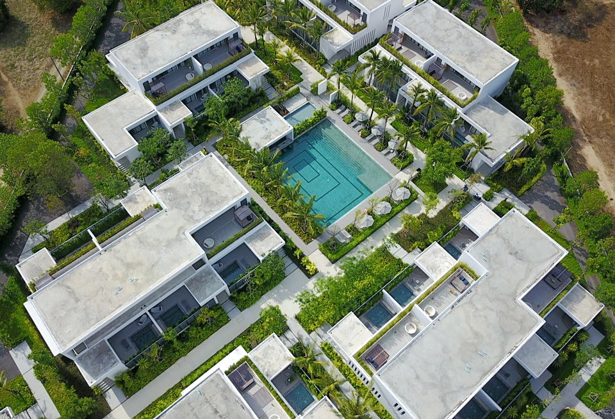
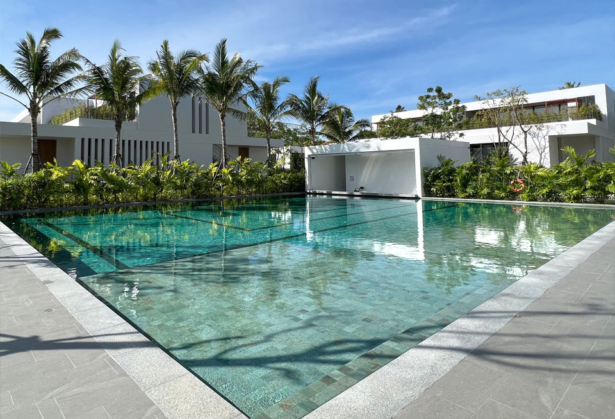
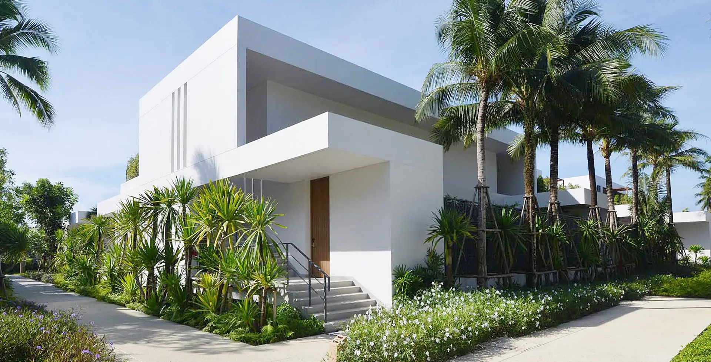
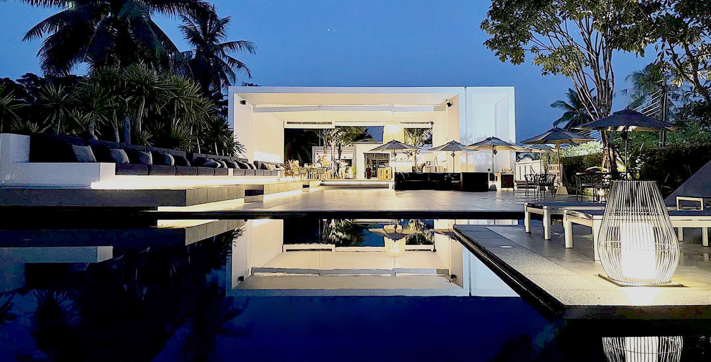
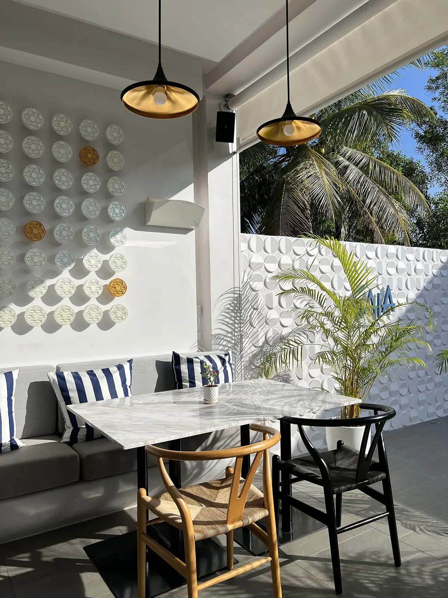
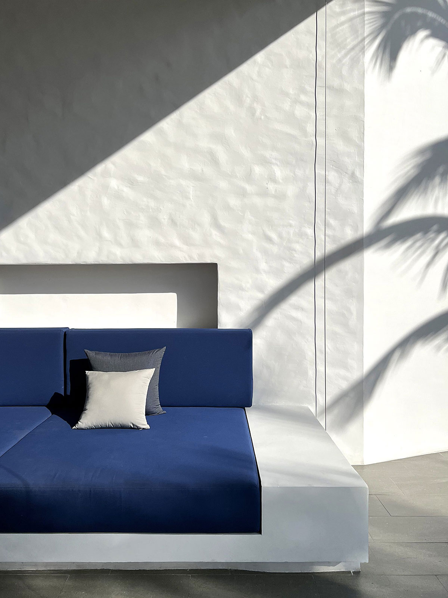
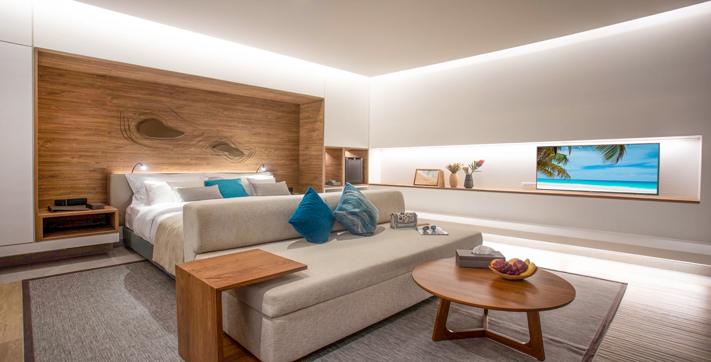
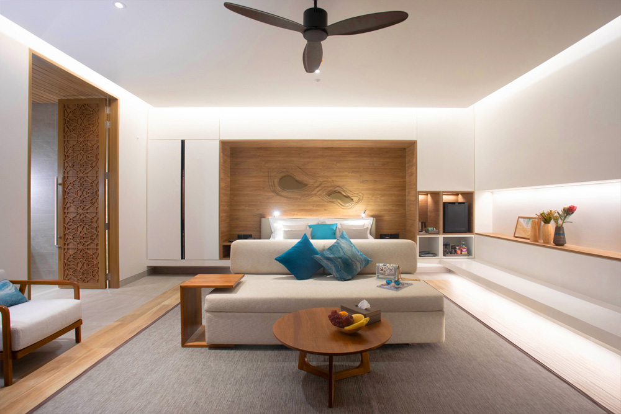
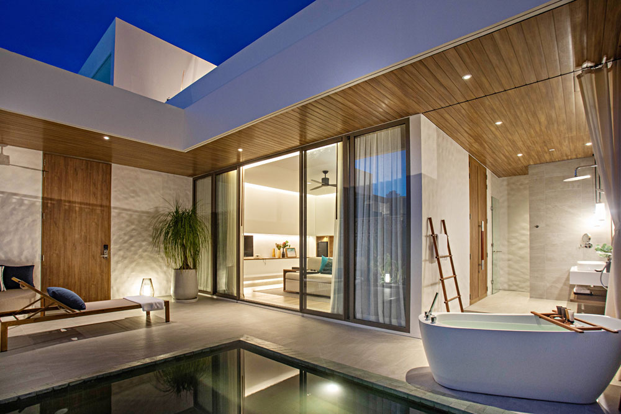
CONCEPT: Water is vital to all life: it is the genesis and regenerative source for man’s existence. We come from the sea and we return to the sea; for relaxation and contemplation. Water is often an analogy to movement, a passage or journey. Therefore, the organizing concept for this Mai Khao Beach Resort is: water, the regenerative and life substance for man and all life form.
The master planning concept is envisioned as a series of sequentially layered forms and spaces organized and shaped by the passage of water creating a journey to and from the sea. Water courtyards and changing archi- tectural forms provide compression spaces and contem- plative spaces. Water gardens, lap pools, rooftop gardens provide a transformative and healing environment suitable for a long and re-generative stay.
BACKGROUND: The owner has requested a concept for a five-star resort and spa with a mixture of guest suites and private villas. The site is set on the beach of Mai Khao Beach, Phuket Thailand known for its wide beaches, strong westerly winds, powerful currents and leatherback turtle hatching grounds. The site area is approximately 20 Rai in size and beach front property. The beach frontage is approx. 17 meters wide and extending back bottle shaped more than 400 meters. The narrow beach front creates a challenging design problem and therefore, the master planning concept of water and journey.
FORM / SPACE: The master plan design conceptually draws water from the sea into the site to provide a beach environment by a series of water courtyards as an organ- izing master plan strategy. Capillary, static and active water features are the cohesive and organizing force, spatially, visually and functionally.
To create a journey and resort environment, open space is necessary and necessitated a two story villa concept. Water courts at intervals, like the frequency of waves, de- fine and form the architecture compromised of hotel blocks and two story villa structures. Water is the neg- ative space to the geometrically cubic architecture. The first water court defines the hotel blocks and is the main, family oriented pool. The second is contemplative and a more adult, quiet pool garden. The 25 meter lap pool is near the king villa. The last or beach pool is 50 meters in length with the beach club, spa and private Salas.
LANDSCAPE: The water features are the dominate land- scape features. Water is unique in that it is the only natural substance found in (3) three states: Liquid, solid and gas. These manifests themselves in the design as:
Horizontal water/pools/roofs = liquid
Vertical falls = solid state
Misting irrigation = gas
Topographical level changes between structures eleva- tions will enhance the journey experience and the privacy between the resort functions and different room types. Local drought and wind resistant trees and ground covers will be arranged to reinforce the cubic geometrical char- acteristics of the architecture. Hard-scape planting will be varying textured stone, gravel and grasses.
TEAM MEMBERS :
Stephen O’Dell, Founder and Director
Montham Nomnaitham
Denis Lincelles
Jinatpak Kietvuttinon
Thanakorn Mathayayothin
Malee Mookda
Napapol Sukprasert
Chanatip Pitavivadhananont
Chatta Channara
Benjarong Takanha
Chatchai Ditsadee
Supanuth Boonyapackdi
Wiraporn Suwanwiwek
Supattra Chinrum
Paovalee Pajanaprecha
Waraporn Phayungkiatboworn
Piyapon Noothed
Nichapa Suwannatharkul
Thanachai Nithiyanan
Taksin Vinichrotpong
Potikorn Rattanaatikul
PHOTOGRAPHER :
Chaovarith Poonpahol
Chaovarith Poonpahol

