Interior Design
Goodman Property Group
Sydney, Australia
2016
53,723 M2
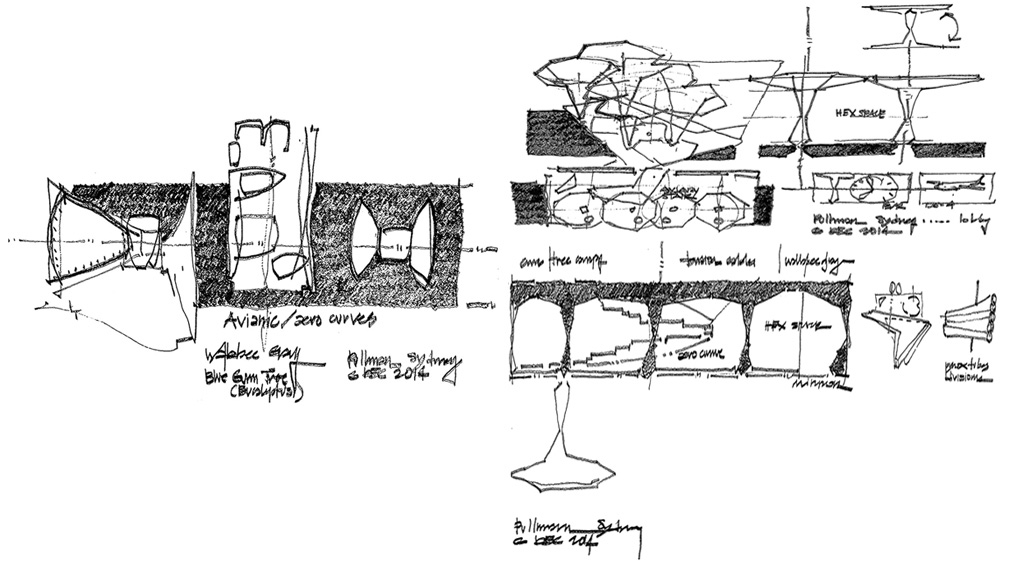
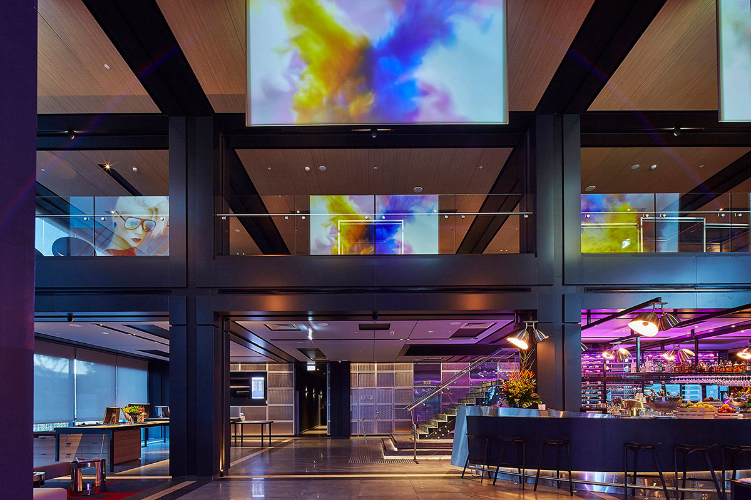
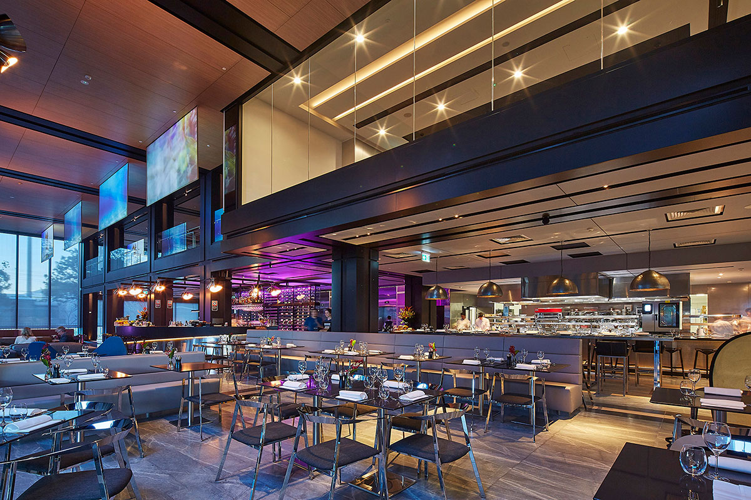
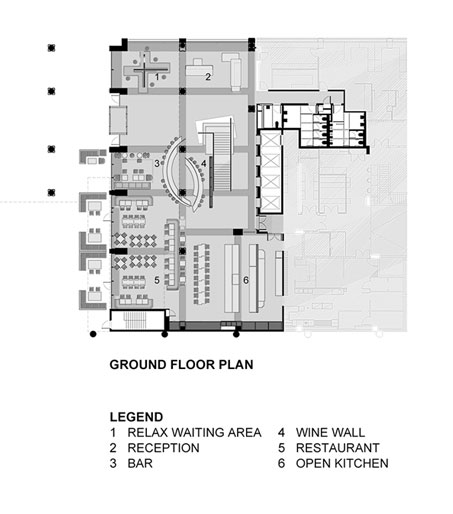
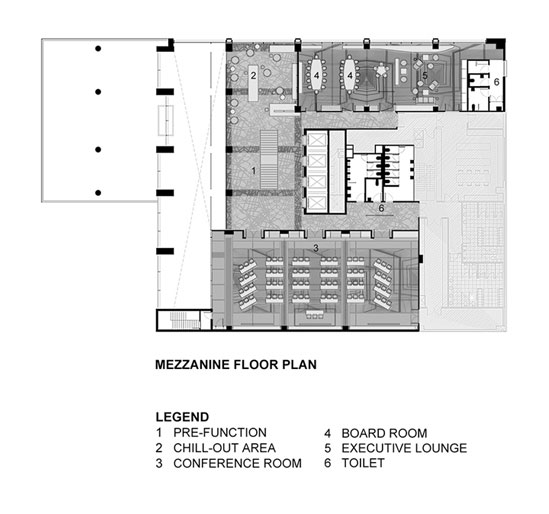
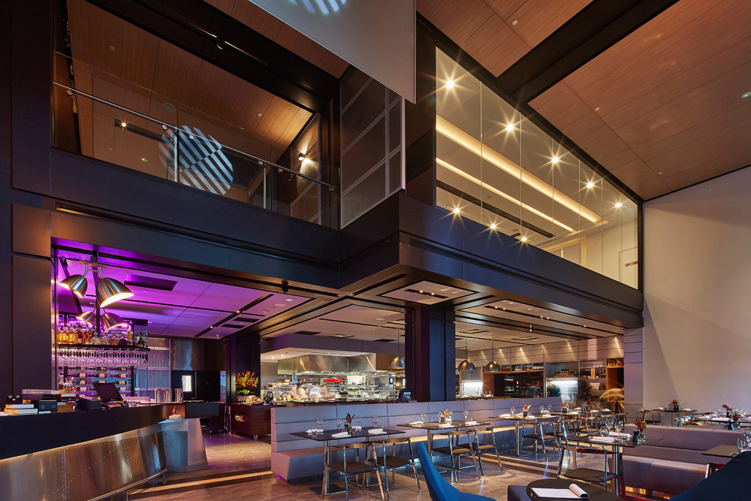
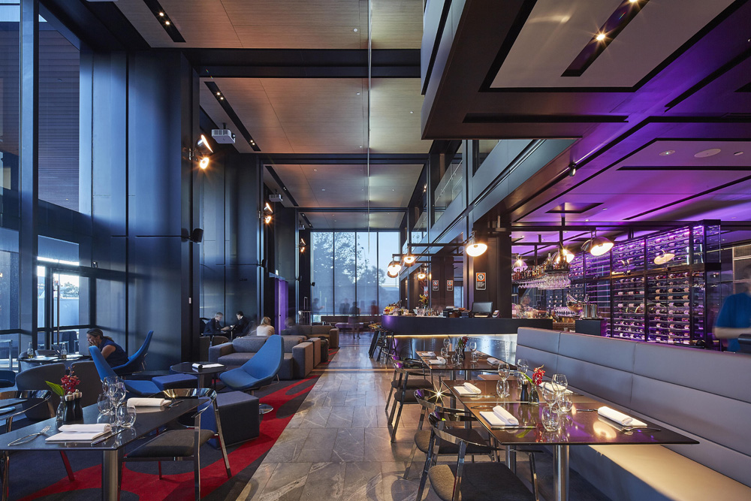
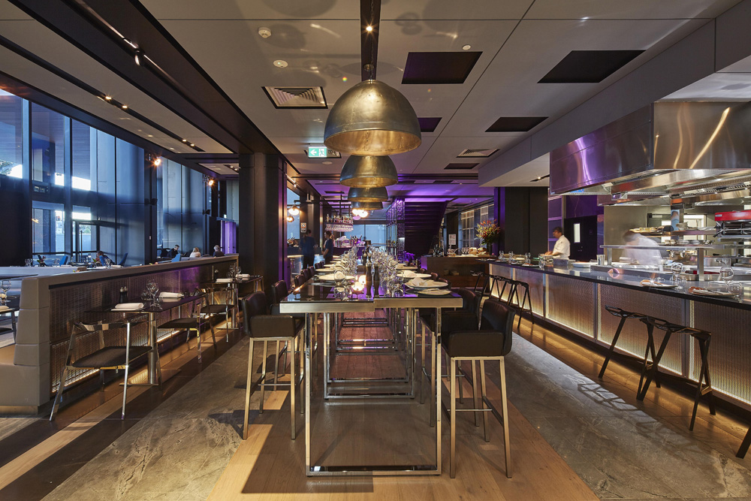
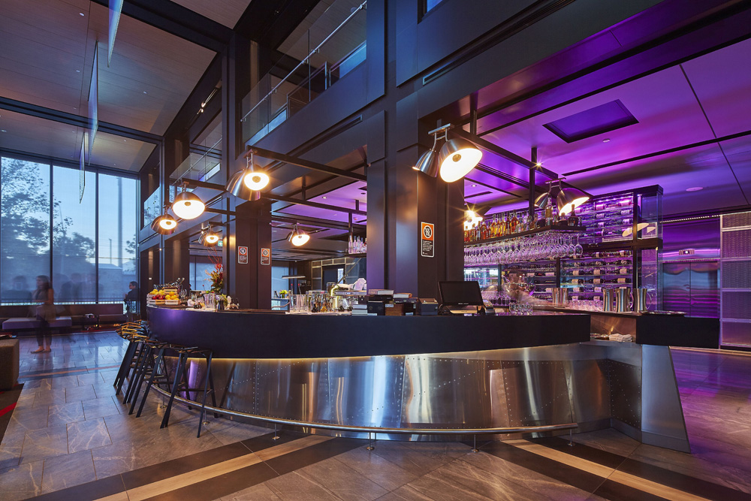
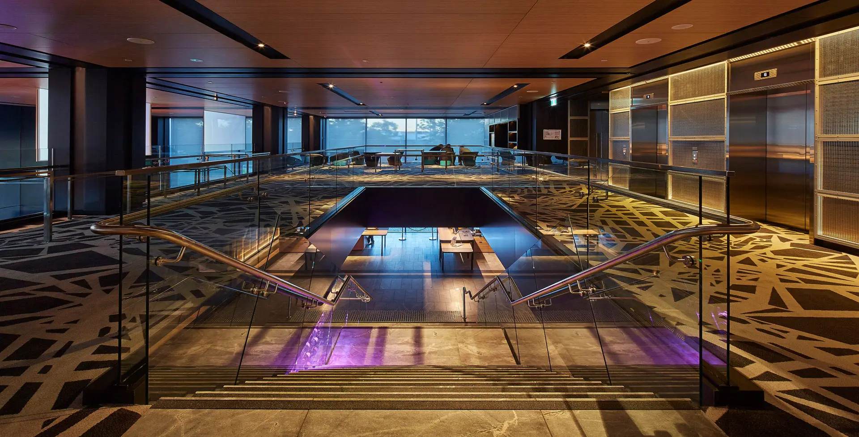
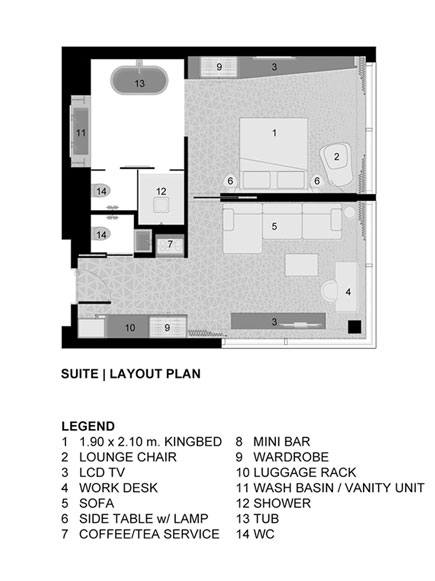
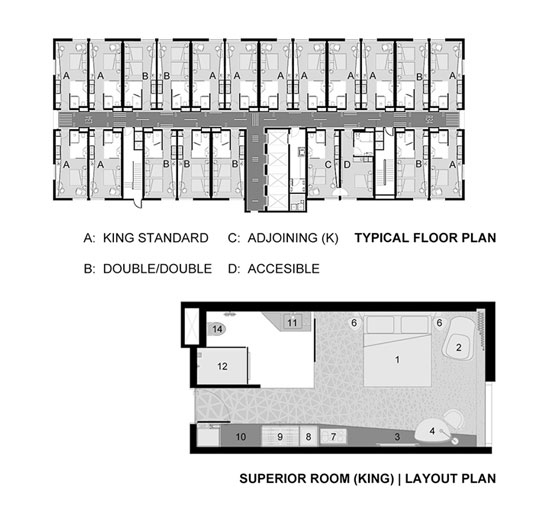
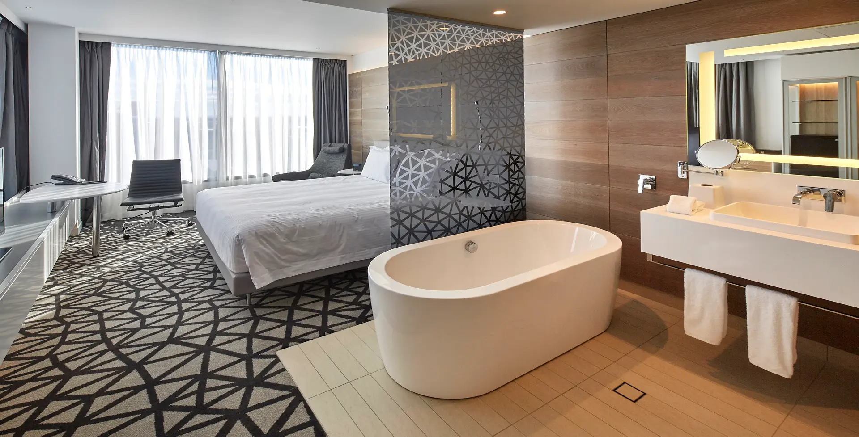
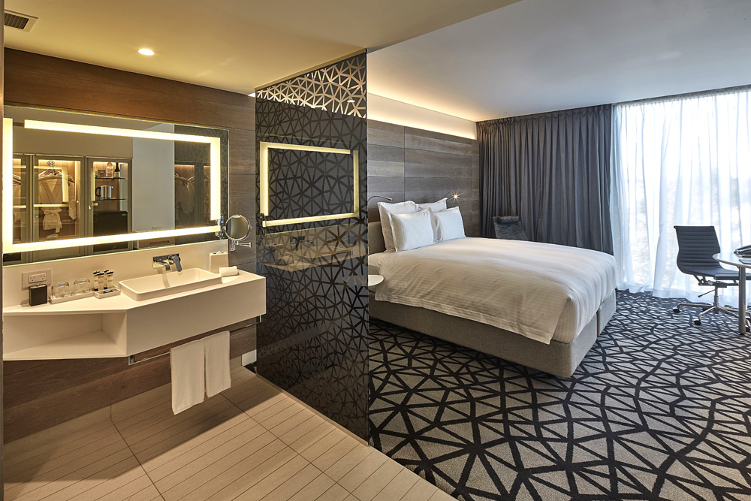
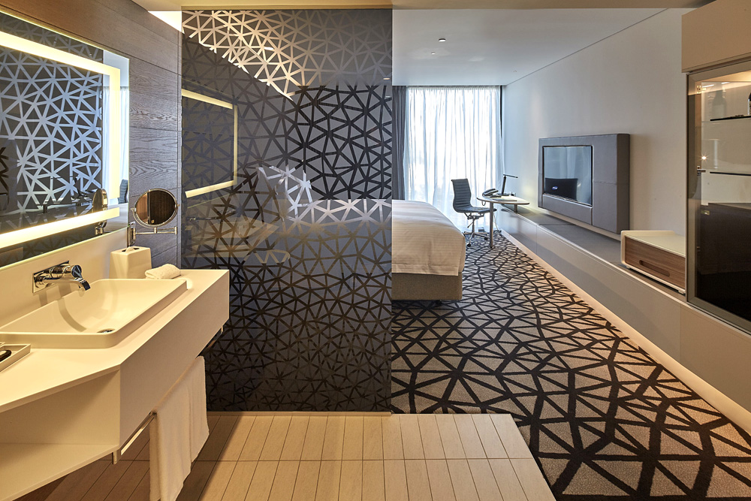
The new Pullman Mascot is a five star rated hotel located less than 5km from the Sydney Australia airport (Kingsford Smith Airport) in the Mascot neighborhood of Sydney. This upscale hotel offers 229 luxurious rooms and suites with extensive meeting facilities. Each room features open design and contemporary furnishings.
CONCEPT: Mascot is a transitional neighborhood within Sydney with mostly warehouse and industrial businesses due to the proximity to the airport. New residential developments, retail and corporate offices have opened within the district followed by a vibrant café and restaurant scene. The hotel’s location clearly caters to those seeking proximity to the airport yet those seeking a stylish, modern and upscale stay.
The Interior Design concepts were based on “finding and creating the balance” between the difficult demands of business travel and a comfortable relaxed lifestyle while on the road. Travel demands precision. Life requires pauses and a connection to nature. From the spatial design, the juxtaposition of industrial and natural materials, contemporary furnishings and fabrics, patterns and artworks, we sought to create this sense of balance.
INTERIOR SPACE | MATERIALS: The architectural interiors are an extension of the strong lined and grided exterior architectural expression, as with the architecture of Mies van der Rohe’s design for the Neue Nationalgalerie (New National Gallery in Berlin. The exterior structural grid and steel clad exterior structure are seamless extended in to the interior spaces at the ground floor. Indo
The strong geometrical spaces are framed with industrial metal claddings, local natural stone floors and industrial stainless steel perforated mesh panels are inspired by vintage DC-9 aircrafts and the industrial neighborhood structures. Stainless steel riveted wing shaped bars and counters; non-traditional free-standing reception desks, industrial lighting fixtures, glass wine walls are contrasted with warm wood big dining tables, natural leathers and textured fabrics. Carpets and translucent glass panel patterns are inspired by the eucalyptus trees common in Sydney. Large ceiling suspended fixed glass digital projection screens animate the double volume space with flight information and vibrant digital art. Kitchen pantry walls are flexible; open at breakfast hours and closed for evening dinner. The show kitchen is open with a centerpiece live grille and chef’s table. Kitchen equipment is stainless and vibrant red enameled paneled.
The rooms are open plan creating a spacious, stylish room. Wood paneled features walls combined with carpets and translucent glass panels of strong geometrical natural patterns, and light colored fabrics contrast the industrial public spaces to emphasize the balance. The guest corridors are contrasting blacks and whites with the long carpet styled with airport runway markings, and the navigational numerical headings found on all international runways. These correspond perfectly with the compass headings of the structure.
TEAM MEMBERS :
Stephen O’Dell, Founder and Director
Mark Hakoda
Denis Lincelles
Suvitcha Piyathanawiwat
Massimo Gentile
Wiraporn Suwanwiwek
Phatsorn Wuttiwongphakdee
Waraporn Phayungkiatboworn
Supanuth Boonyapackdi
Paovalee Pojanapreecha
Boris Elek
Jureerat Sombatboon
PHOTOGRAPHER :
Tyrone Branigan

