Architecture
Major Development Public Co.,Ltd.
Bangkok, Thailand
2013
21,237 M2
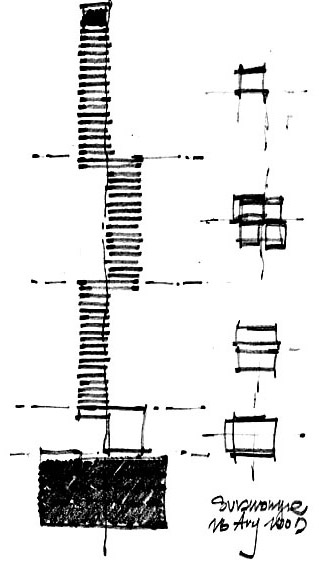
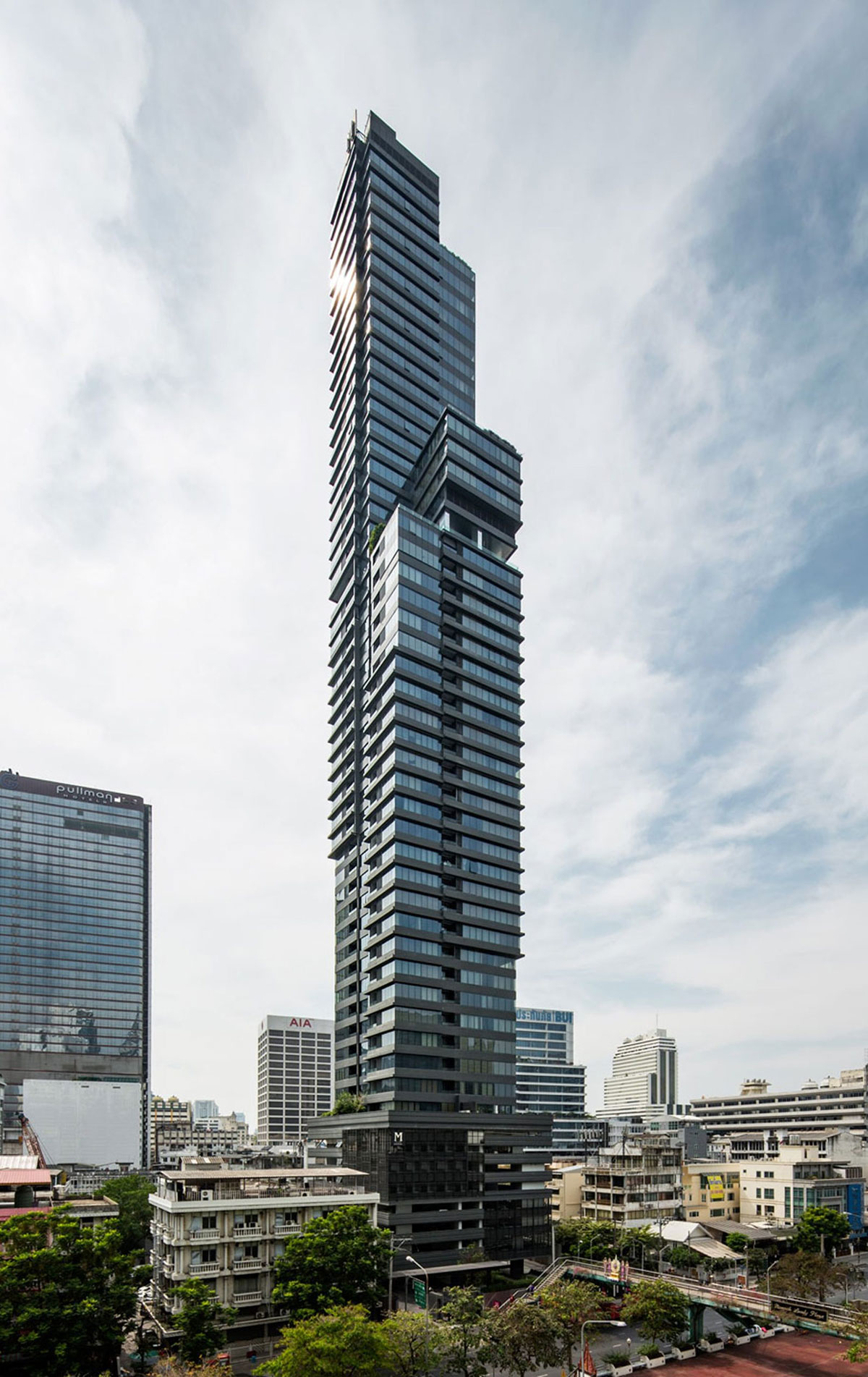
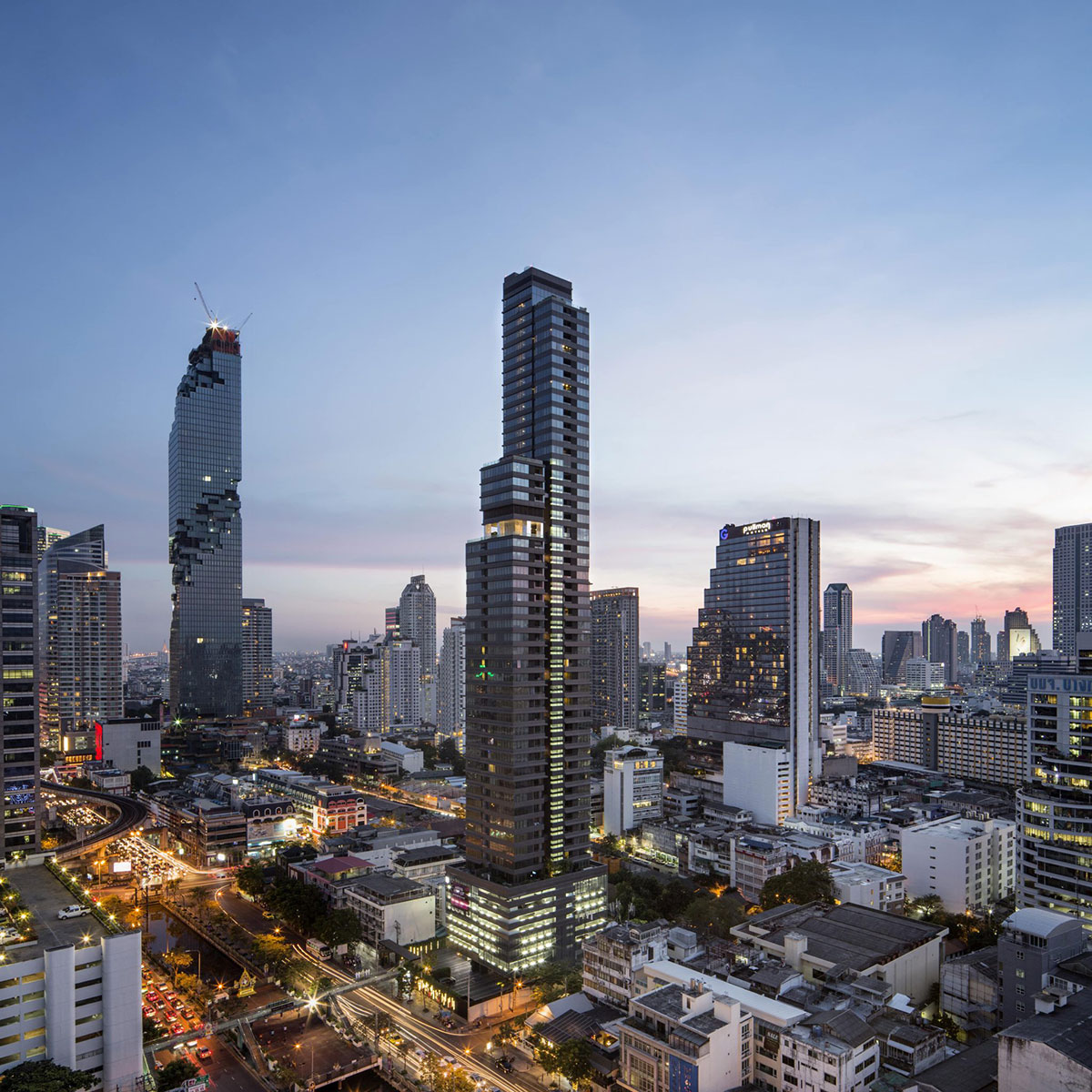
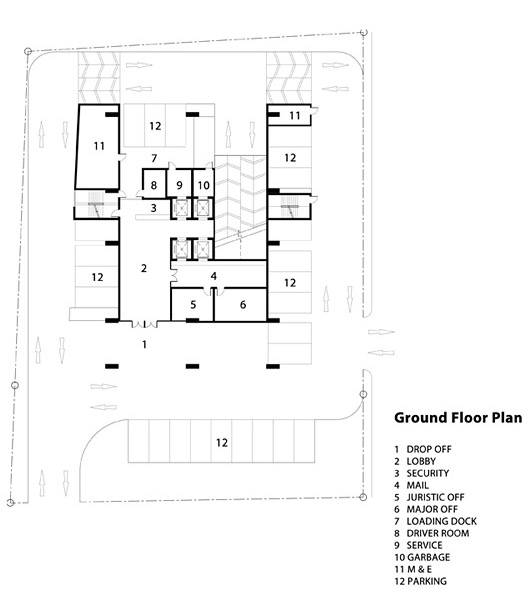
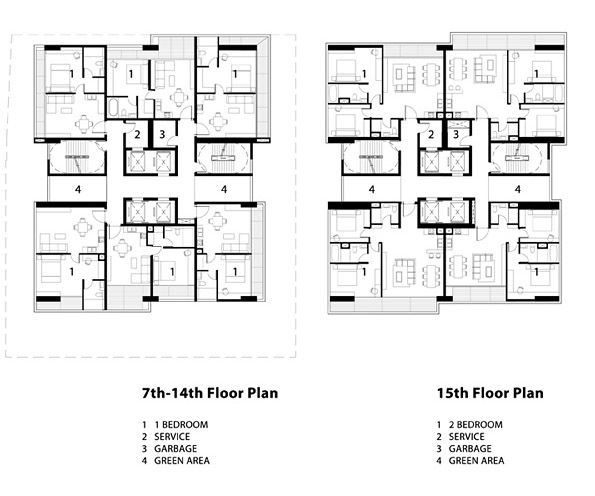
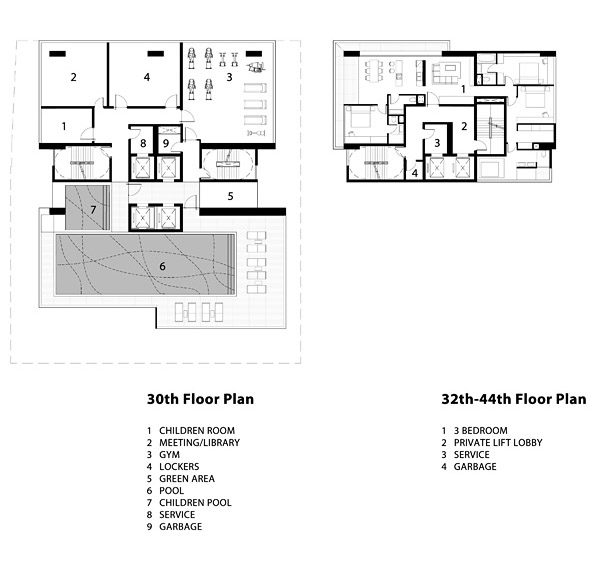
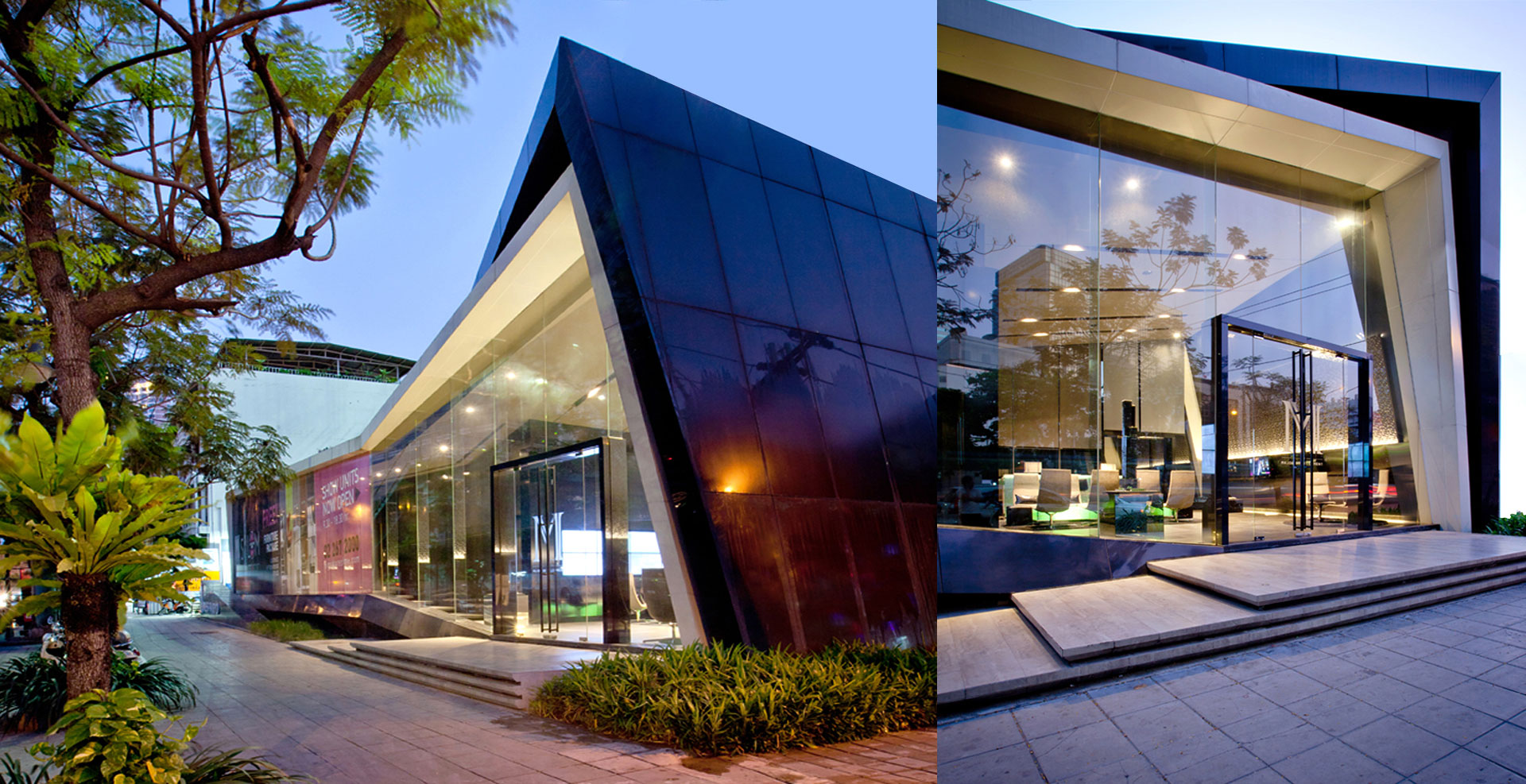
Located within Bangkok’s banking and embassy district, the owner’s directive was to create an iconic, landmark status condominium tower for Bangkok: make it tall; make it slender; make it unique. The small plot area yet large setback requirement allowed the tower massing to fulfill this directive. To maximize the visual slenderness ratio, the massing was conceived as ‘four towers’ bundled orthogonally around the central tower core. The four distinct tower masses are individually expressed within the overall massing by vertical staggering around the center core. The vertical negative spaces between each tower mass are conceived as garden spaces and green areas to satisfy local laws. They offer each floor a garden at the lift lobby; a foreground of nature and green with a skyline as a background. The bundled four towers create typical floors of four condominium units per level. This creates a sense of privacy within a fifty-five story high occupant tower and a more individual living experience within a dense urban environment. Each of the four staggered tower tops are uniquely landscaped with gardens and private areas for the residents. The 38th floor infinity edged pool offers sunrise and sunset views of the stunning Bangkok skyline. The structural frame is reinforced concrete and post-tensioned concrete. The exterior façade cladding is a combination of pre-cast panels and gray tint laminate glass panels.
TEAM MEMBERS :
Stephen O’Dell, Founder and Director
Waiwut Thumwirach
Visanu Kittisamuth
Monthum Nomnaithum
Thanakorn Mathayayothin
Jettapon Setwong
Benjarong Tagunha
Piya Bamrungras
Patcharin Minthirach
Kitiporn Chanda
Nattapong Phattanagosai
Eakkasit Preedapirat
Dutrudee Makprasert
Teerawat Wannasatit
Somruedaii Nathibayapthis
PHOTOGRAPHER :
Wison Tungthunya, W Workspace Co.ltd.

