Architecture, Interior Design
Fena Property Co., Ltd. | IHG – International Hotels Group Asia Pacific
Bangkok, Thailand
2013
27,537 M2
2015-2016 Asia Pacific Property Awards – Highly Commended – Hotel Architecture
2014 Book – New Hotel in Bangkok
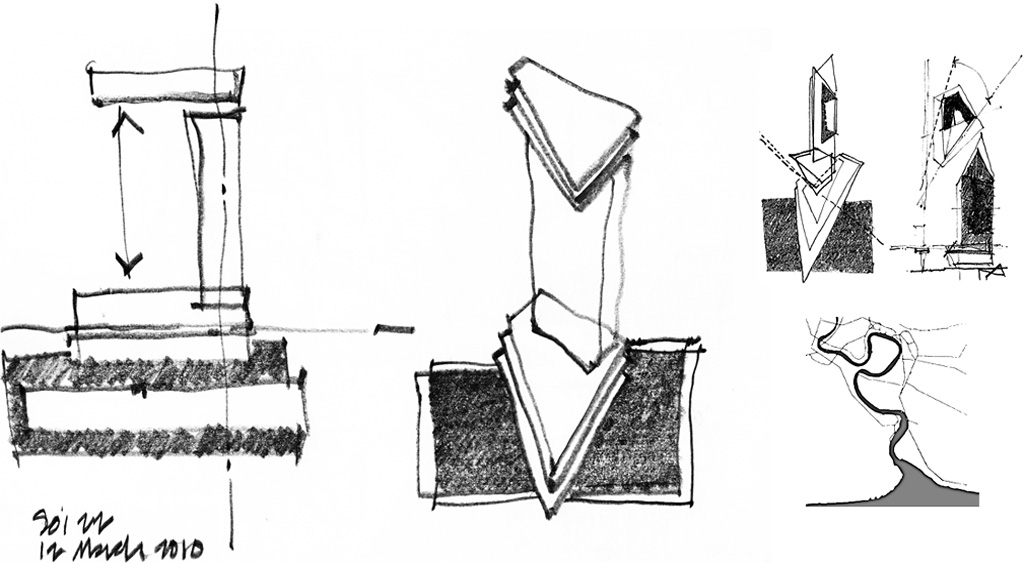
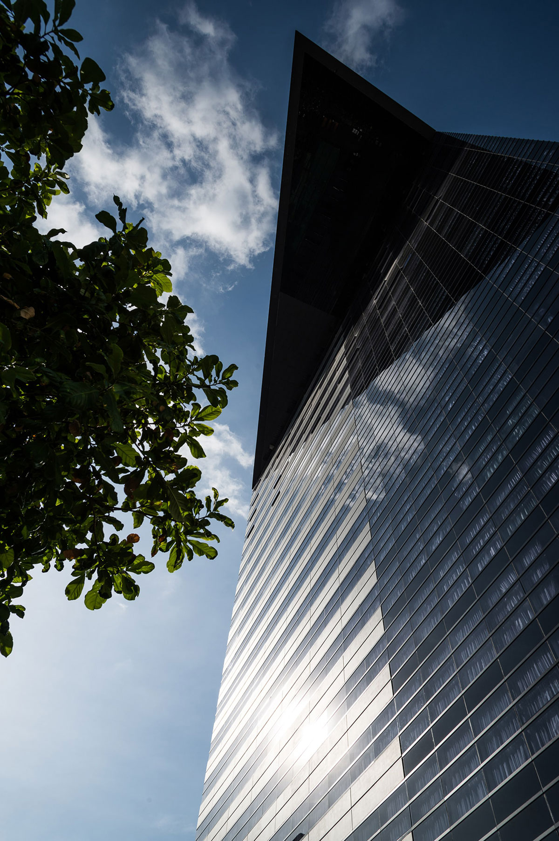
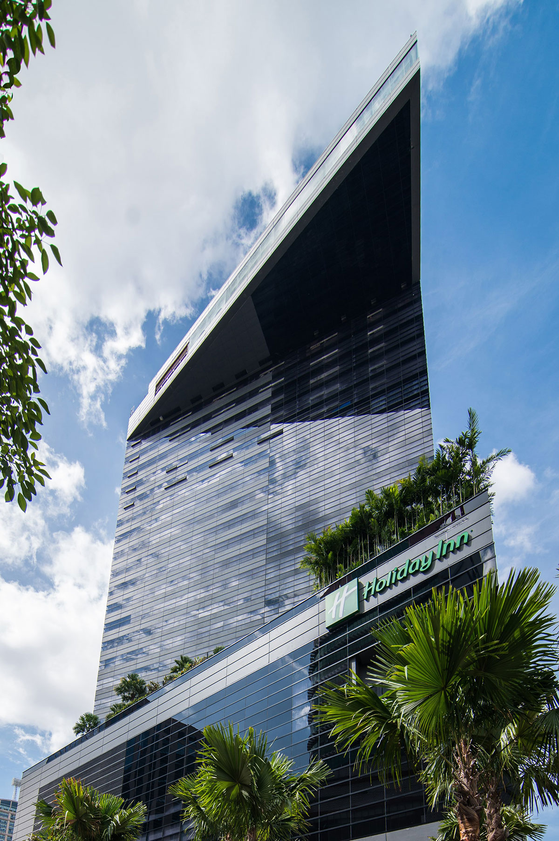
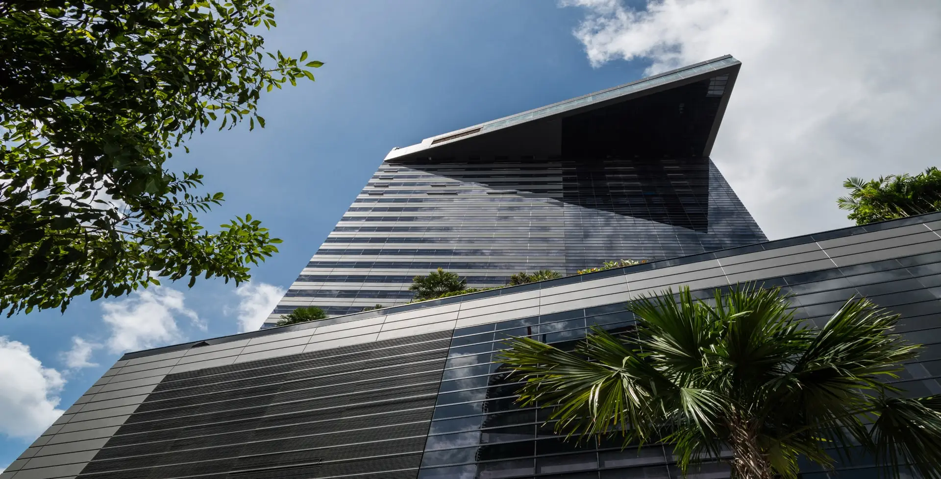
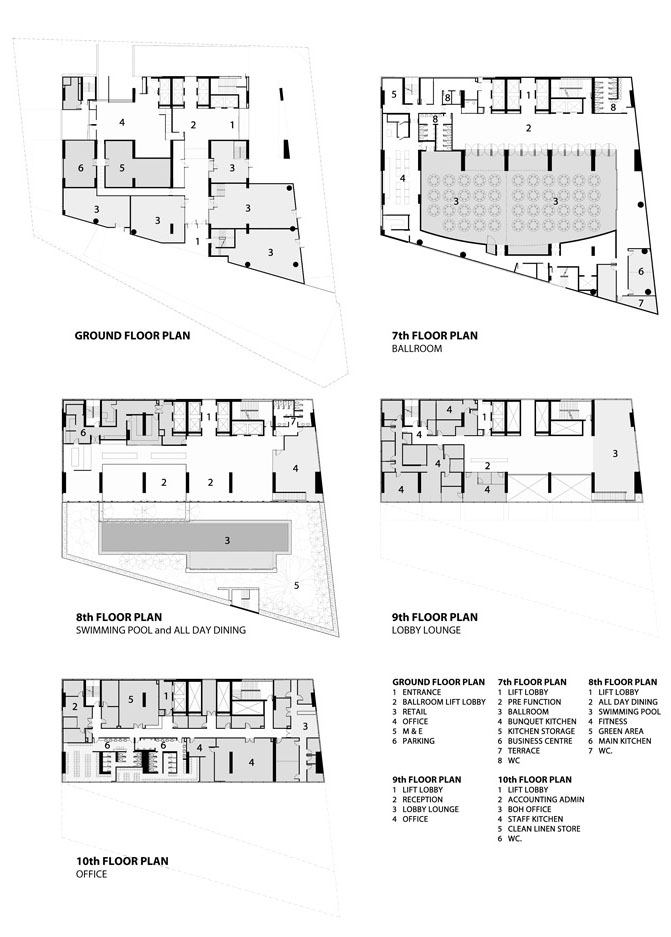
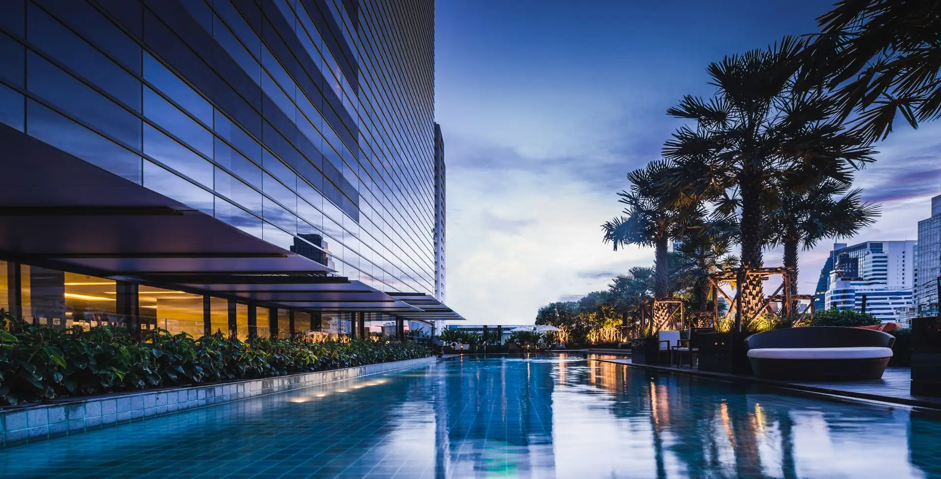
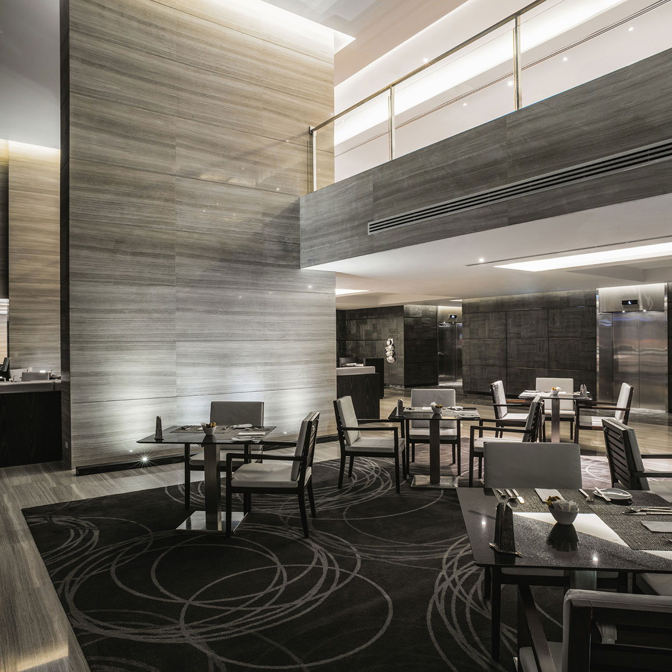
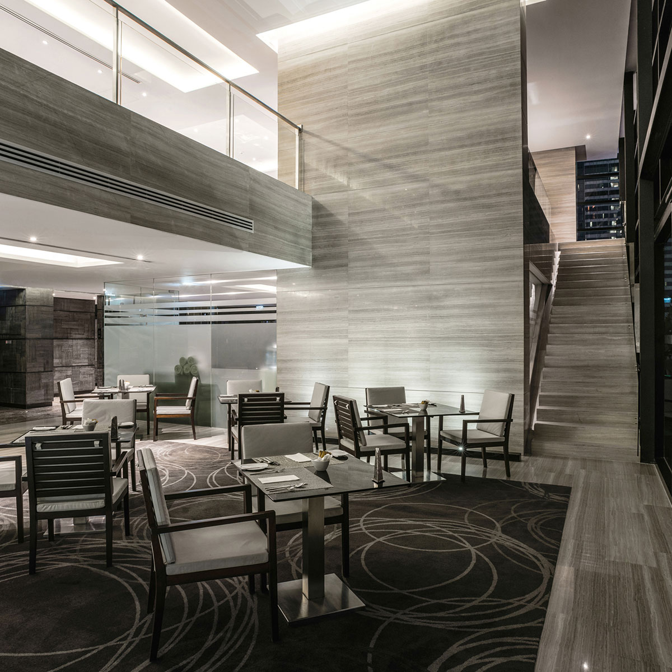
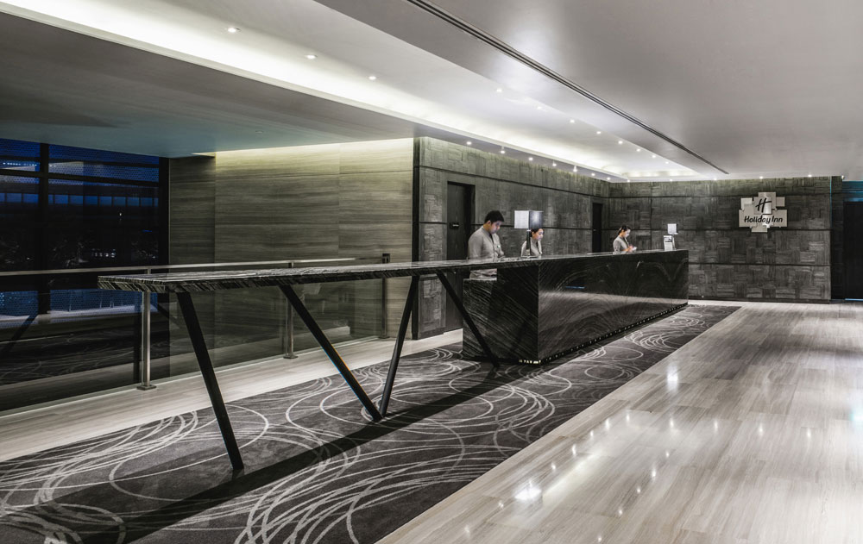
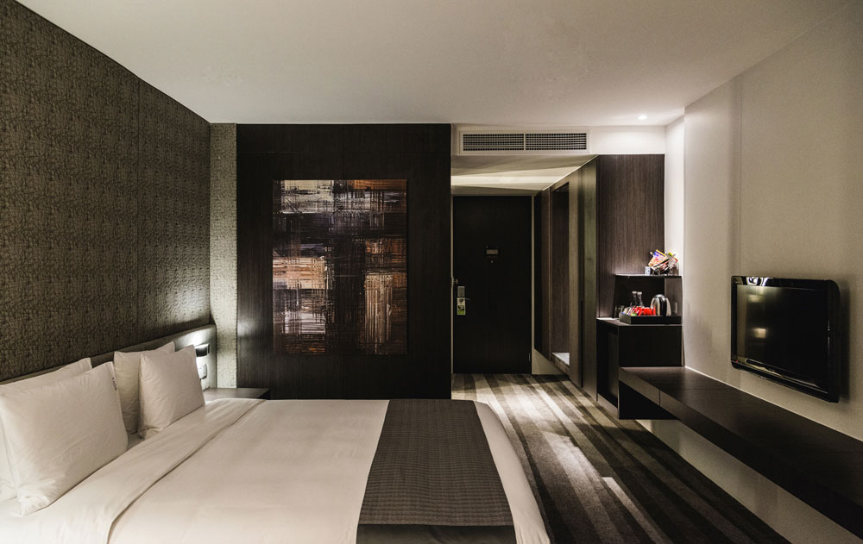
The concept for the new Holiday Inn located on Sukhumvit Soi 22 Bangkok was to create an iconic building of unique form and powerful presence that would distinguish itself among the typical pastiche of building typologies and architectural styles along the now vibrant Sukhumvit commercial district of Bangkok. The tower design is a three-dimensional geometric experience activated by its site and program. The oblique geometric structure conveys a sense of architectural integrity and formal clarity. It is a design and building that is confident and knows what it wants to be.
The tower’s mass and shape is inspired by the site geometry and the building’s development program. The development program consisted of three distinct parts: The Podium Retail and parking, the 300 key hotel tower, and the sky bar and restaurant. The tower responds to the program as it rises from the street providing a three dimensional geometric massing that changes visually from each direction or elevation above ground.
The site geometry and the allowable zoning envelope factored significantly in the building’s oblique triangular form while avoiding the typological stair stepping massing prevalent in Bangkok. The site is parallelogram in shape with a prominent triangular point at the major street intersection. The retail podium follows the site boundary while the tower hotel aligns with Sukhumvit Road. The sky bar and restaurant is then cantilevered responding to the sharp oblique site corner. The building is shaped by and activates the street grid. The massing and façade articulation appears stealth like and seamless. The façade fenestration is a modular layout to emphasize the oblique and cantilevered form and is constructed of precast panels and gray laminate glass.
The Interior Design is contrasted in totality, space and material from the stealthy exterior, yet is a seamless dialogue with the architecture by way of a modular grid following the facade. Subdued light color stone walls and floors, dark woodblock walls, patterned silver fabrics, bold geometric art pieces, lighting and furniture inspired by the oblique architectural massing provide a Holiday Inn brand driven comfort, stylish and relaxing interior design.
The sky lobby overlooks the Balinese stone lap pool. Long and narrow, it is inspired by the klongs or local waterways of Bangkok. The main restaurant rests at pool level provides an urban resort experience at the BTS mass transit level. The tower rooms offer 360-degree views of the city and are materially consistent with the public interiors with dark Asian woods, silver patterned carpets and wall fabrics.
TEAM MEMBERS :
Stephen O’Dell, Founder and Director
Monthum Nomnaithum
Roongchai Kransuksee
Bandidtat Tosayanchai
Piya Bamrungras
Arpapan Chantanakajornfung
Phumisak Wattanaudomvong
Suvitcha Piyathanawiwat
Prasit Thurdnampetch
Wiraporn Suwanwiwek
Nadia Dahlan
Todsapol Dulyatrakul
Naramon Jamigranont
Nirachada Wongcharoen
Benjarong Takanha
PHOTOGRAPHER :
Chaovarith Poonpahol

