Architecture, Interior Design
Chao Phraya Express Boat Co.,Ltd.
Bangkok, Thailand
2011
1,731 M2
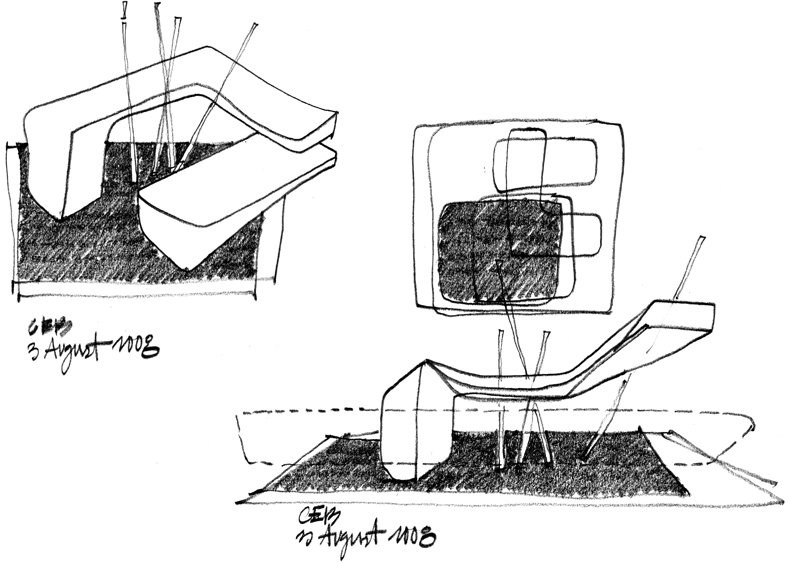
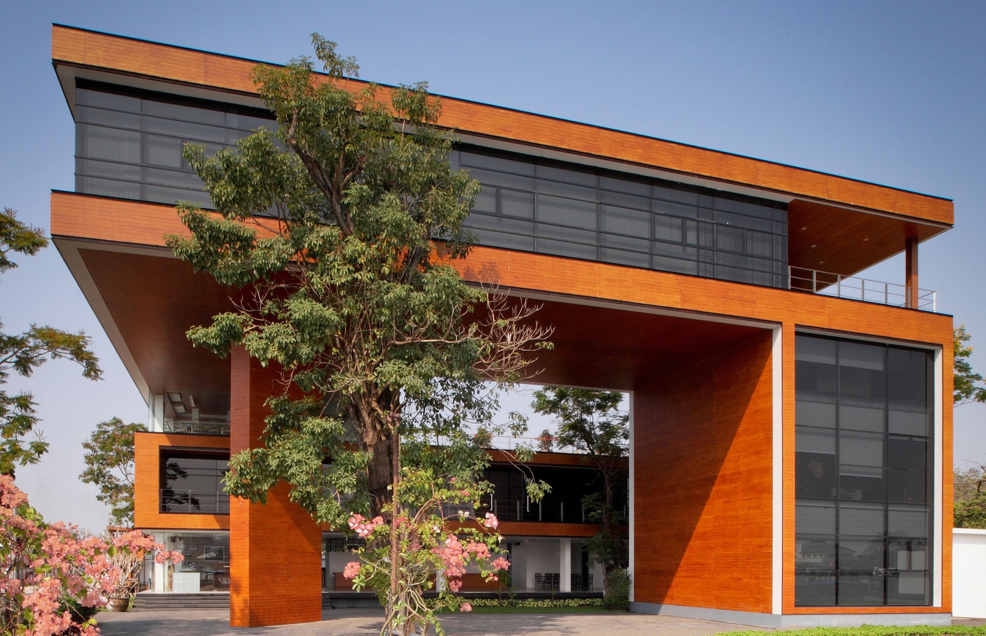
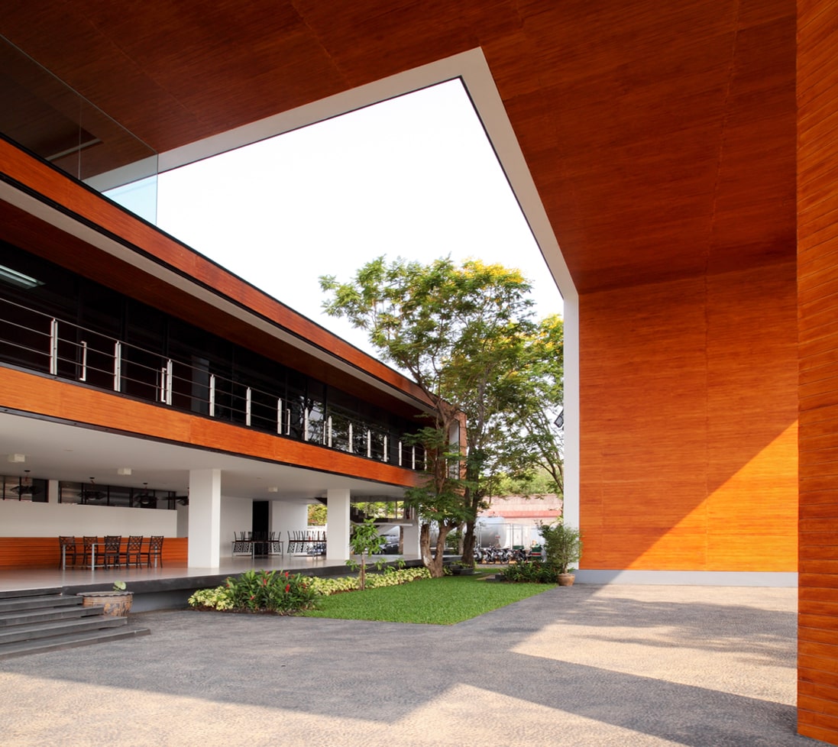
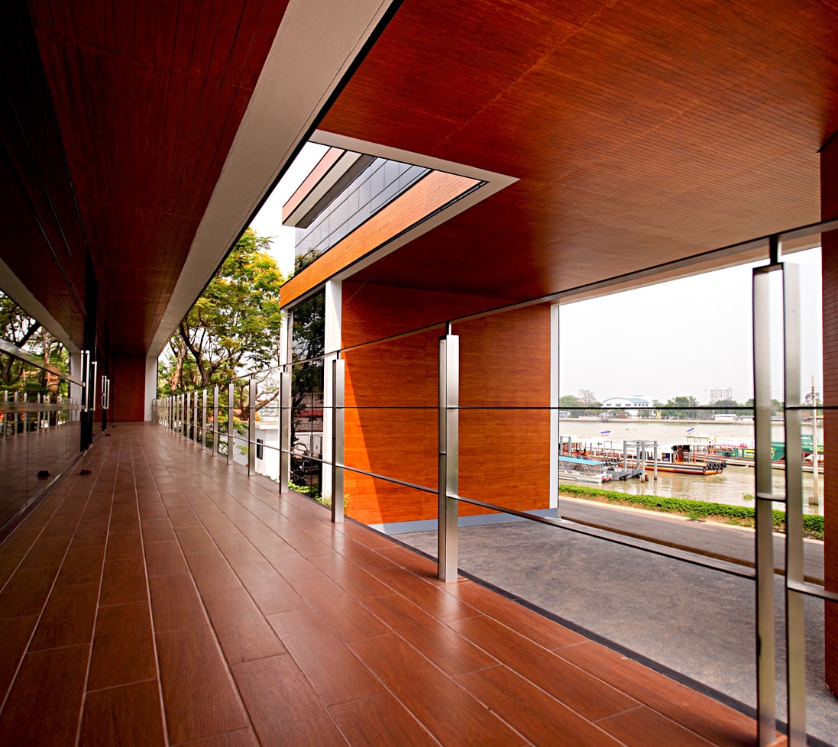
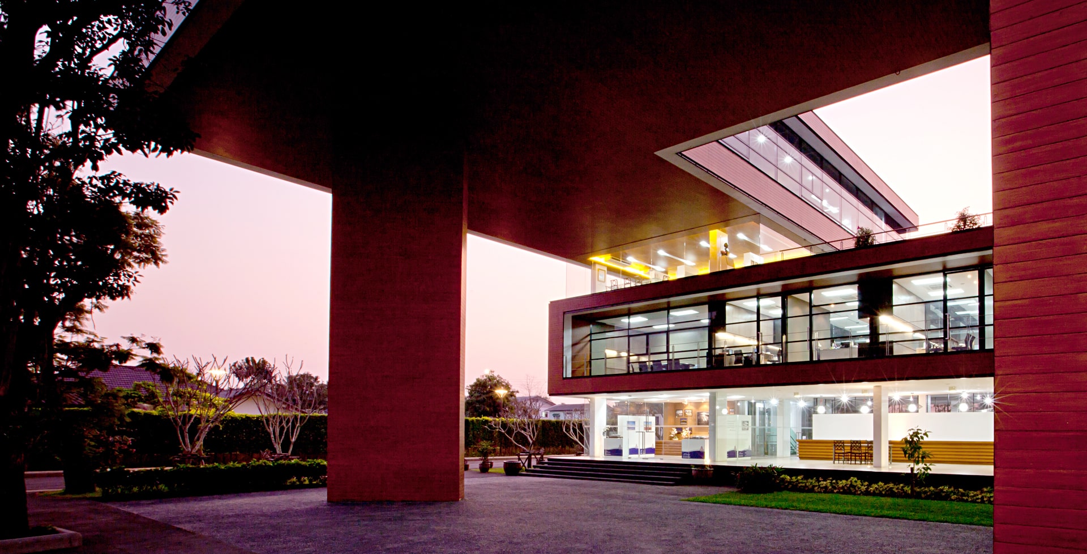
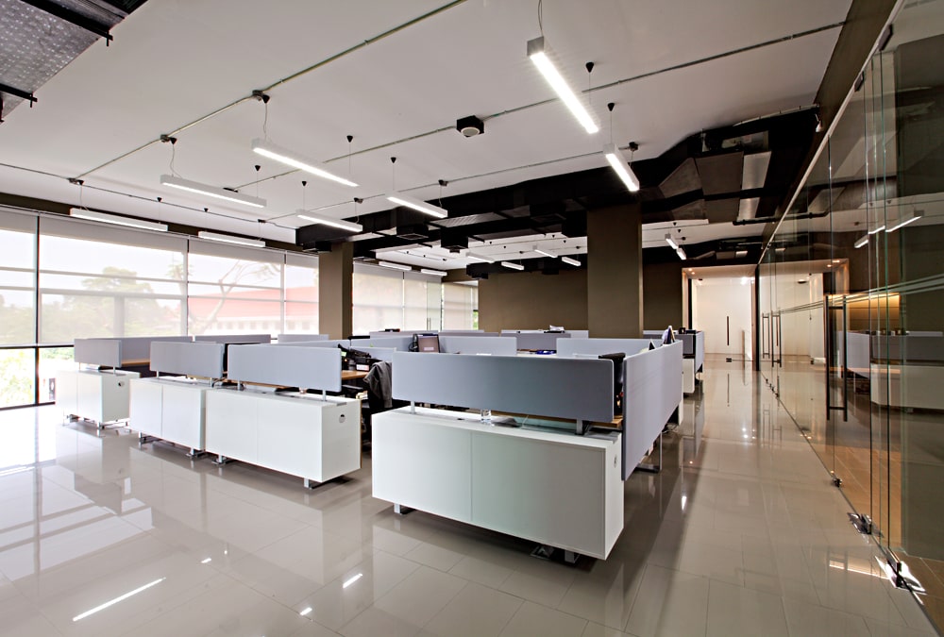
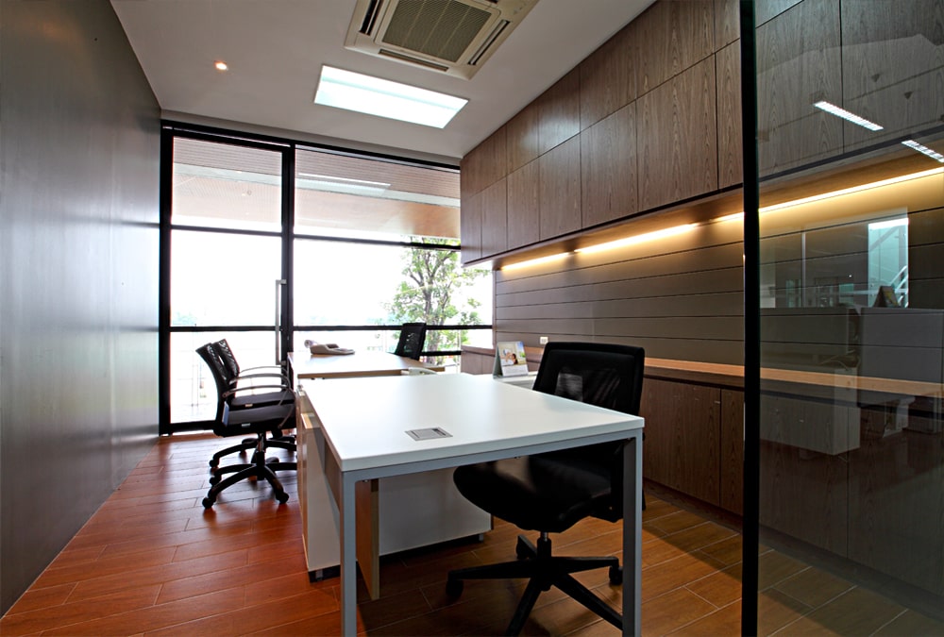
“You could not step twice into the same river; for other waters are ever flowing on to you…”
Heraclitus (ca. 535-475 BC)
CONCEPTS: Our directive was clear, the clients are ‘boat people’ ……. Inspired by this directive, our design is a narrative of ideas related to the passenger shipping business and the somewhat challenging circumstances of the site. Located on the banks of the Chao Phraya river in Nonthaburi, the project is a new corporate office and operational facilities that centralizes the financial and personal operations, servicing and maintenance of the owner’s fleet of mid-size LPG powered passenger ferries and will also provide a future passenger terminal.
FORM: Our narrative began with the challenging arrangement and flow of people, services and metaphorically with the materiality, form and space found in a fleet of ships . Avoiding the cliché of curves, we chose instead to capture the sensation of a flowing river and the buoyancy and the flat bottoms of the unique fleet of ships which ply and churn the brackish Chao Phraya waters. The river is ever present and moving: our massing flows endlessly as a river. Two floating masses overlap and intertwine forming a negative space or interior courtyard, like the space between dry docked rice barges. Framed views to the river are thusly created: the lower mass in recession and distant, the upper mass elevated and commanding. Covered exterior areas are formed and an interior/exterior relationship to the trees and river is ever present.
The secure executive levels, reached by a steel and glass passenger lift, occupy the second and third stories while the public and personal spaces hover just above ground level providing the necessary secure adjacency and to prevent seasonal flooding of the interiors. The building structure is intentionally located to preserve several large old growth trees der to the owner. Their vertical axis provides a compositional negative to the horizontal massing and material.
MATERIAL: Wood was an obvious yet noble choice for the exterior expression – large skids of bumese lumber are stacked on site – – detailed at edges and supports with black painted steel frame, an homage to the sooted black exposed drive shafts of the long tail engines. For this simple massing gesture, we seek a nobility and a rich texture of material.
• Quarter sawn Teal and Mae Daeng wood for siding trim and exterior decks.
• Powder coated steel frame, exterior trim and door and window frames.
• Corten steel –Natural steel patina weathered finish for site walls.
For the glass curtain wall facing the river and garden spaces, we suggest:
• Insulated Glass units comprised of two annealed sheets and a airspace.
ENVIRONMENTAL / CONSERVATION: Concern for the environment is no longer a technological and utopian dream of liberals, but a moral imperative. Our design contributes with the following measures:
• Compact form and massing and optimal site orientation of apartments.
• Open space, green space and landscape features to reduce carbon emissions.
• Insulated Glass and minimum quantities of glass to reduce air-conditioning loads and power consumption.
• Waste Water management and recycling of water
• Materials meeting sustainability requirements, cooling, of local origin and recyclable
• Efficient, energy saving VRV air-conditioning system.
TEAM MEMBERS :
Stephen O’Dell, Founder and Director
Malee Mookda
Piya Bamrungras
Thanakorn Mathayayothin
Korkiat Sirikan
Suvitcha Piyathanawiwat
Nutt Boonyaratganon
Nattapong Phattanagosai
Dutrudee Makprasert
PHOTOGRAPHER :
Ketsiree Wongwan

