Architecture, Interior Design
Minor International Pcl. | Anantara Vacation Club
Phuket, Thailand
2013
22,500 M2
2013 Thailand Property Awards – Highly Commended – Best Hotel Architectural Design
2013 Southeast Asia Property Awards – Best Shared Ownership Development
2012 Southeast Asia Property Awards – Best Shared Ownership Development
2015 Book – Thai Hotels

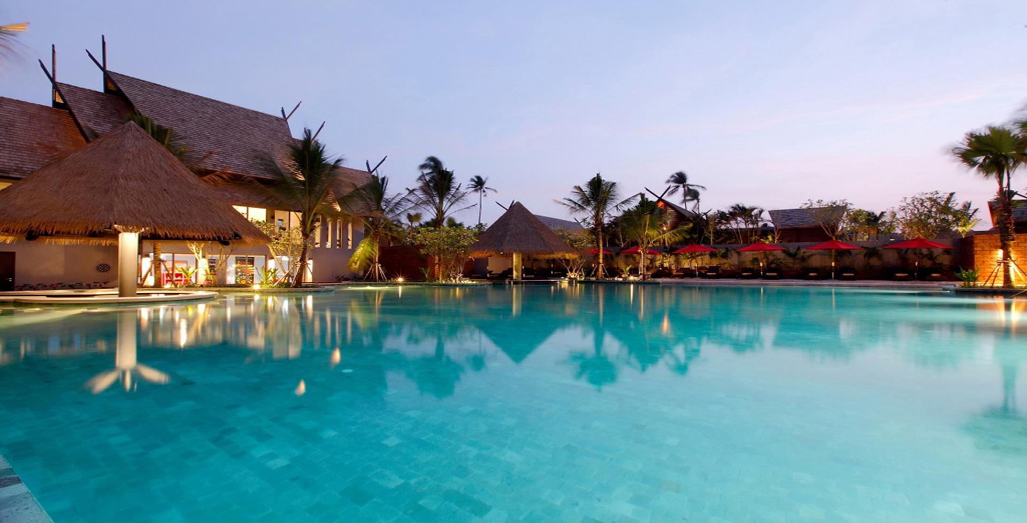
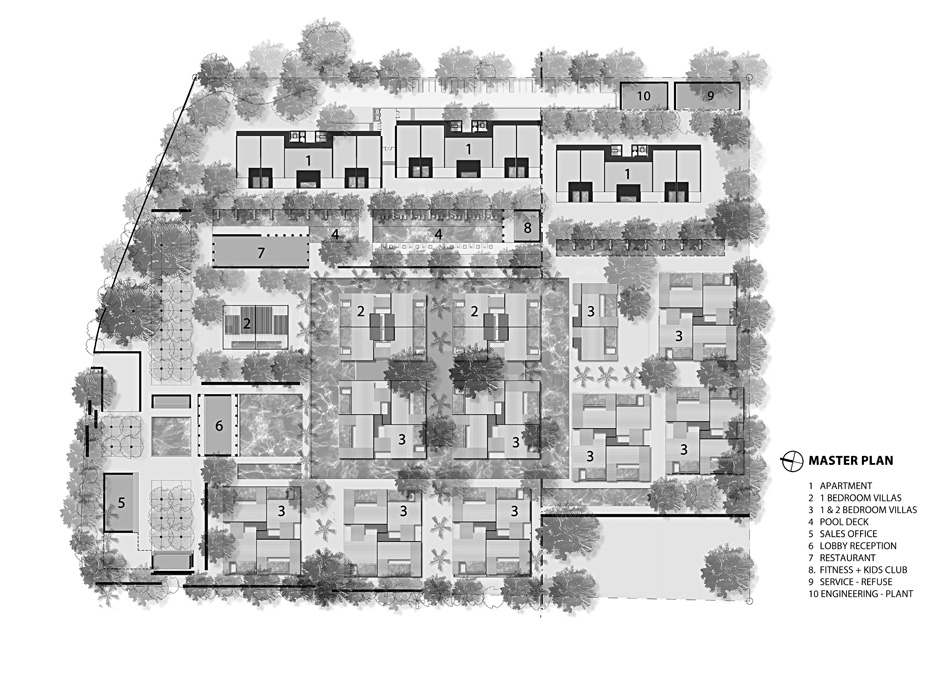
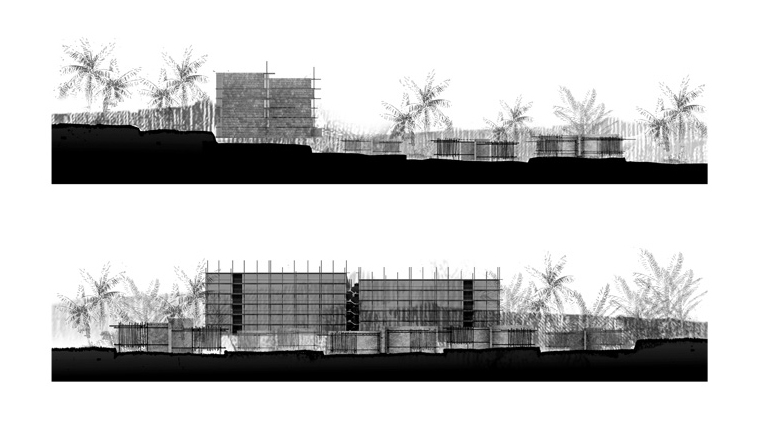
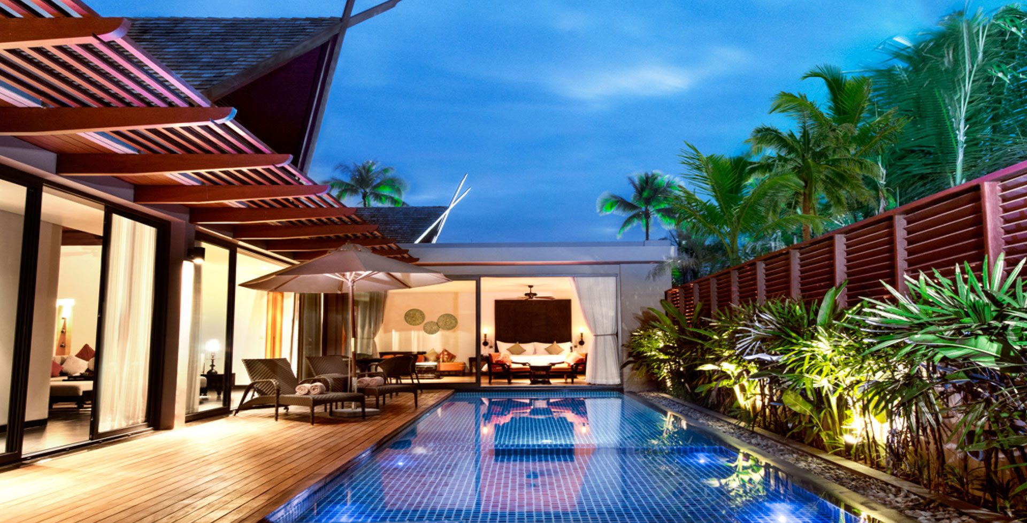
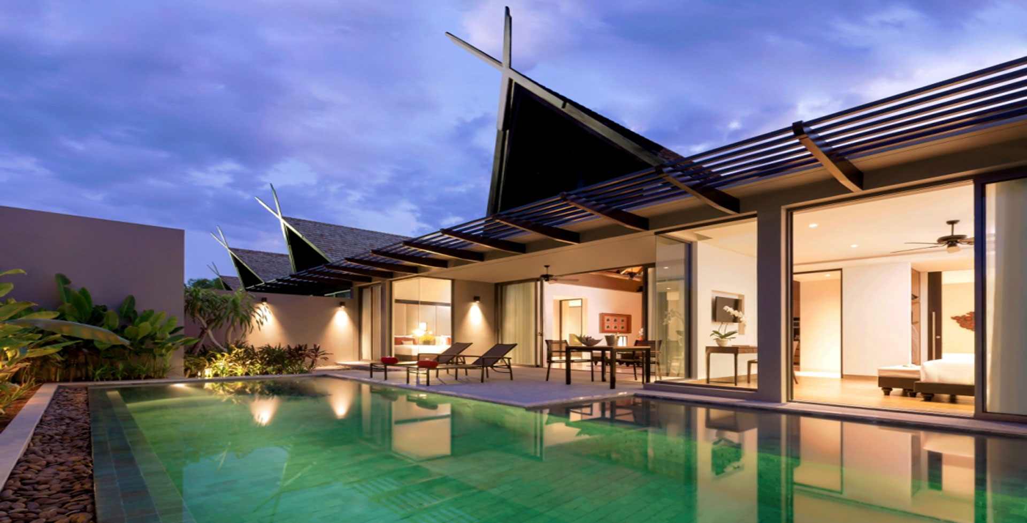
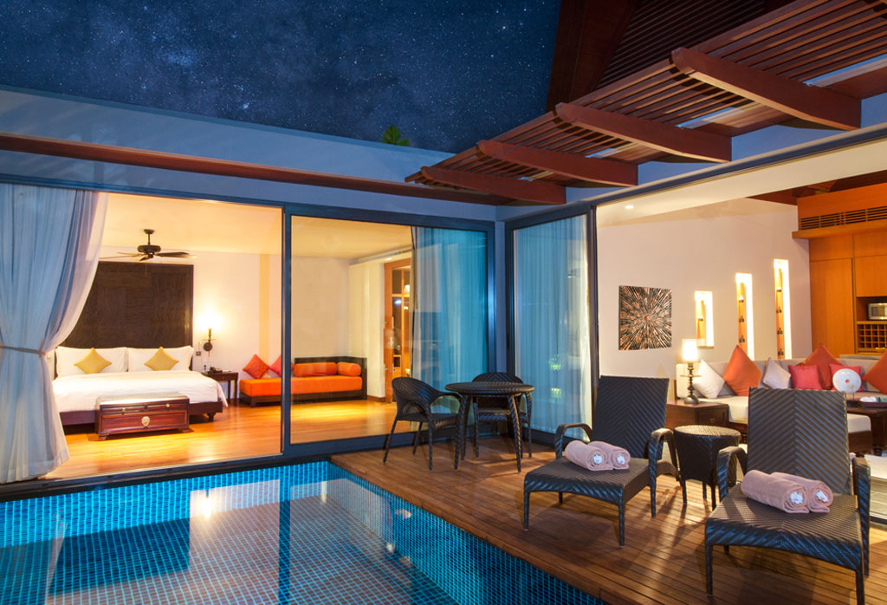
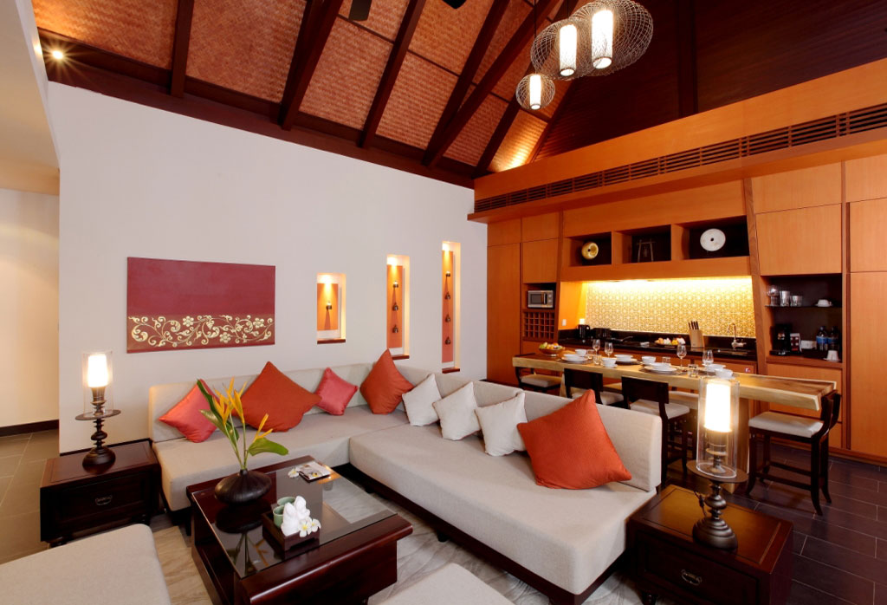

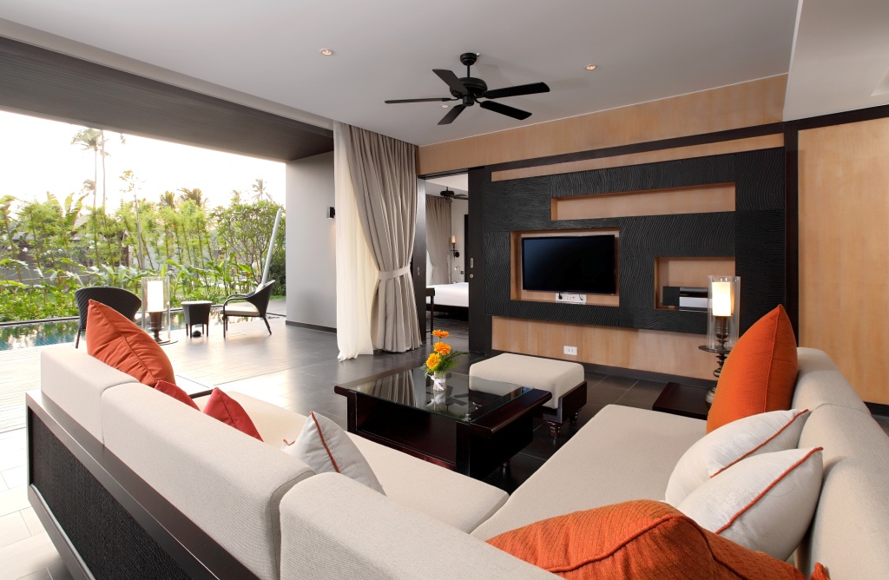
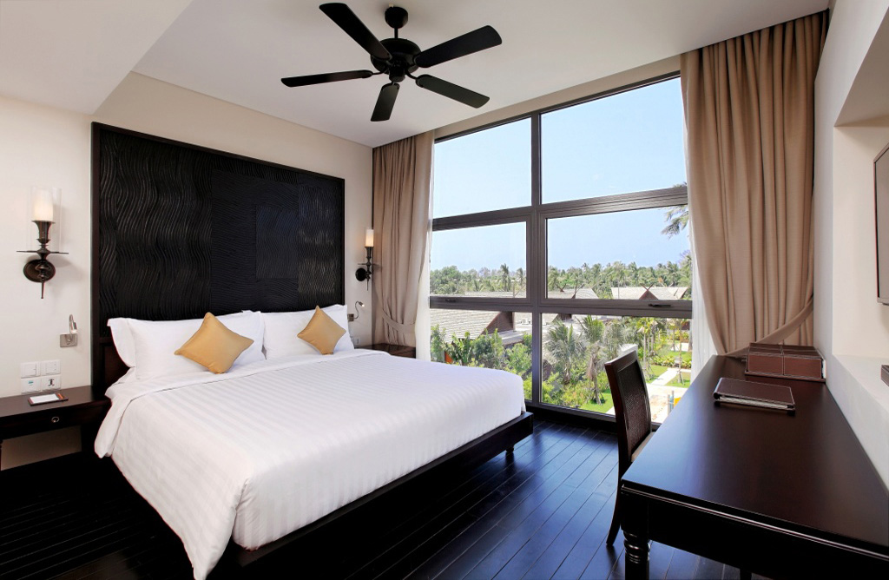
For the new Anantara Vacation Club project, the site is located away from the beach yet adjacent to the Anantara Phuket resort. This site and location offers something measurably different and alternative to the adjacent sites. Without a beach front, the design challenge is to create an internalized, structured and measured experience; much like the Japanese Imperial gardens. The challenge of integrating the scale of a low rise apartment structure mixed with private villas sensitively creates architectural challenges. Several signature developments have been created within walking distance however, with the passage of time, we wish to add our own lasting signature.
Our master plan and architectural studies, as with many of our projects, are drawn to one singular notion: to create timeless and seamless architectural imposition on the rural landscape. We do not wish to mimic the local architectural style. In contrast, our concepts seek to seamlessly integrate a modern, orthogonal geometry into the Thai rural landscape. The hand of man has left little soil un-tilled, few stones unturned and seldom a forest harvested. We seek an architecture that acknowledges and celebrates nature, is clearly man-made and will patina with time.
The site and surroundings are not virgin tropical rainforest. It is one that has clearly been touched by the rationality of man. The layout is geometrically proportioned like an extraction of a Thai farming landscape as seen from above; a memory of the farming layout once on the site and as if it had existing for many years.
The site master plan is an imprint of the former farming. Ruled, lined, terraced and rational. It is envisioned as a seamless transition of the original landscape. The architecture is a continued proportional and geometric abstraction of the master plan grid. Modern, modular and orthogonal yet rich in local materials and garden roofs which seamlessly weld then structures to the terraced landscape.
TEAM MEMBERS :
Stephen O’Dell, Founder and Director
Somporn Dhana-Amphun
Malee Mookda
Kitiporn Yanda
Mark Hakoda
Patcharin Minthirach
Monthum Nomnaithum
Prapakorn Rakchat
Paovalee Pojanapreecha
Wana Chansawat
Massimo Gentile
Wiraporn Suwanwiwek
Suvitcha Piyathanawiwat
Waraporn Phayungkatboworn
Thanakorn Mathayayothin
Korkiat Sirikan
Dutrudee Makprasert
Jirapatr Jirasukprasert
Artit Khuntongchai
PHOTOGRAPHER :
Chaovarith Poonpahol
Chaovarith Poonpahol

