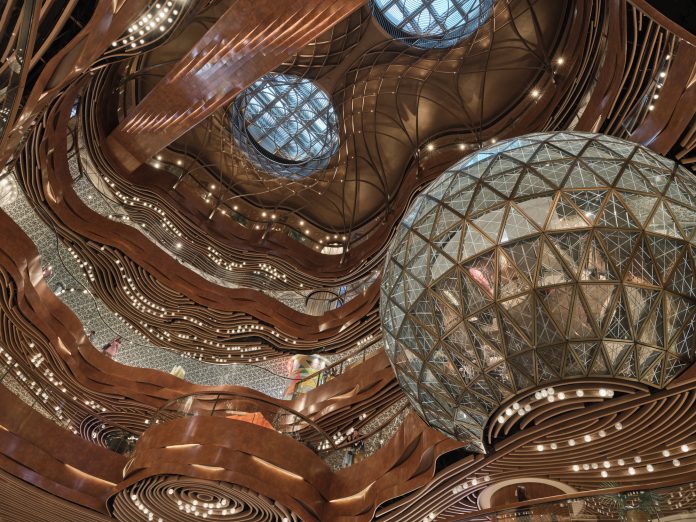
K11 Musea, Hong Kong I AB Concept: The Art of Timeless Spaces – Rizzoli (Photography: Owen Raggett)
Interior Designer Ed Ng, Co-Founder of design studio AB Concept, explores how he collaborates with his Co-Founder, architect Terence Ngan, to create timeless spaces.
“Design is about being; this is what AB Concept is all about. Terence and I founded the company 25 years ago to do things that we love – not just interior design and architecture, but designing for quality of life; from small product designs to some of the grandest global hospitality projects.
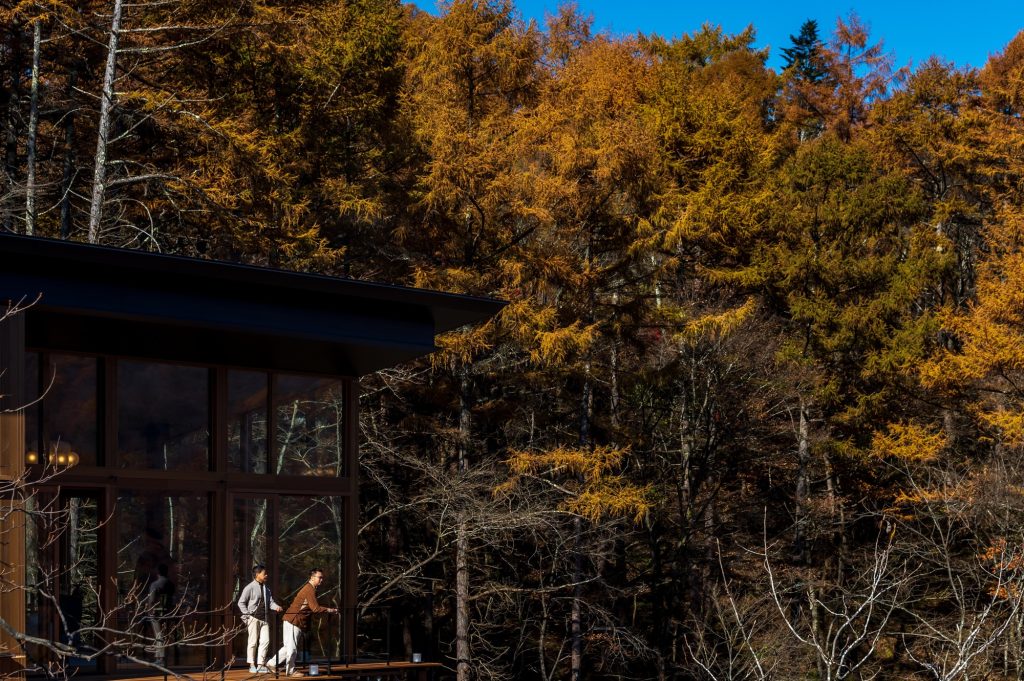
Itsu Sho Sha – Karuizawa
Over the years we have been blessed with many exciting projects and partners, such as the Four Seasons, Waldorf Astoria, Rosewood, W, as well as numerous private residential projects. Our design philosophy has always been the same – aiming to translate intangible emotions into tangible realities by creating an unforgettable journey and bringing beauty to the human experience.
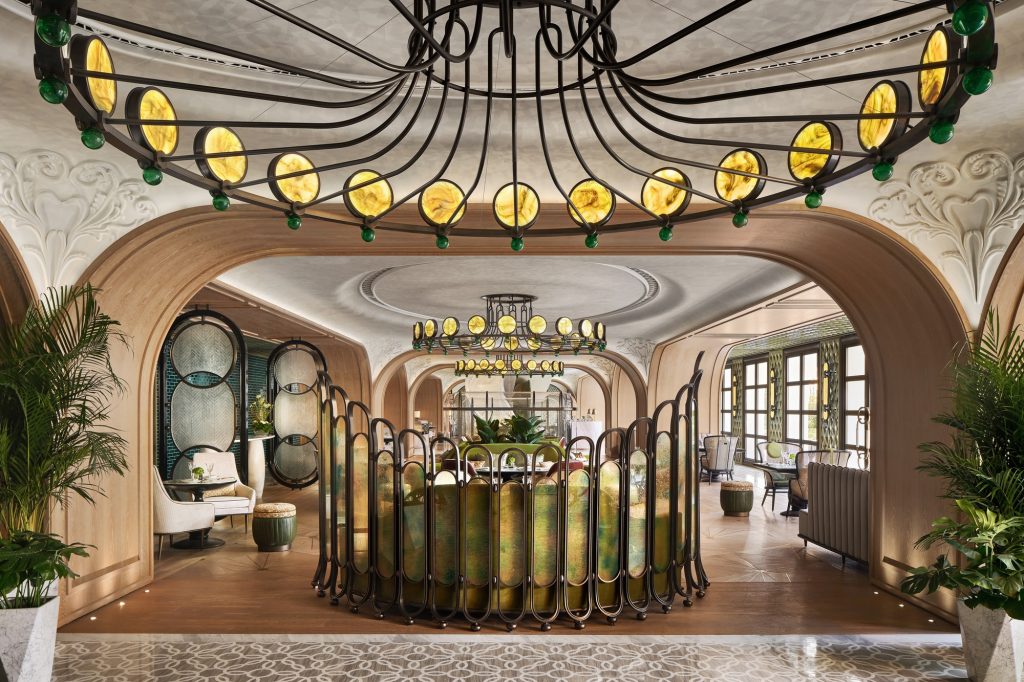
Peacock Alley – Waldorf Astoria, Xiamen | AB Concept: The Art of Timeless Spaces – Rizzoli (Photography: Owen Raggett)
With myself as interior designer and Terence as architect, we are able to achieve an ideal balance in each of our projects, blending the two different points of view. Terence always has his eye on the big picture and contributes to the backbone of the design, and we unite our respective skills to bring a space to life through layout, materials, and furnishing.
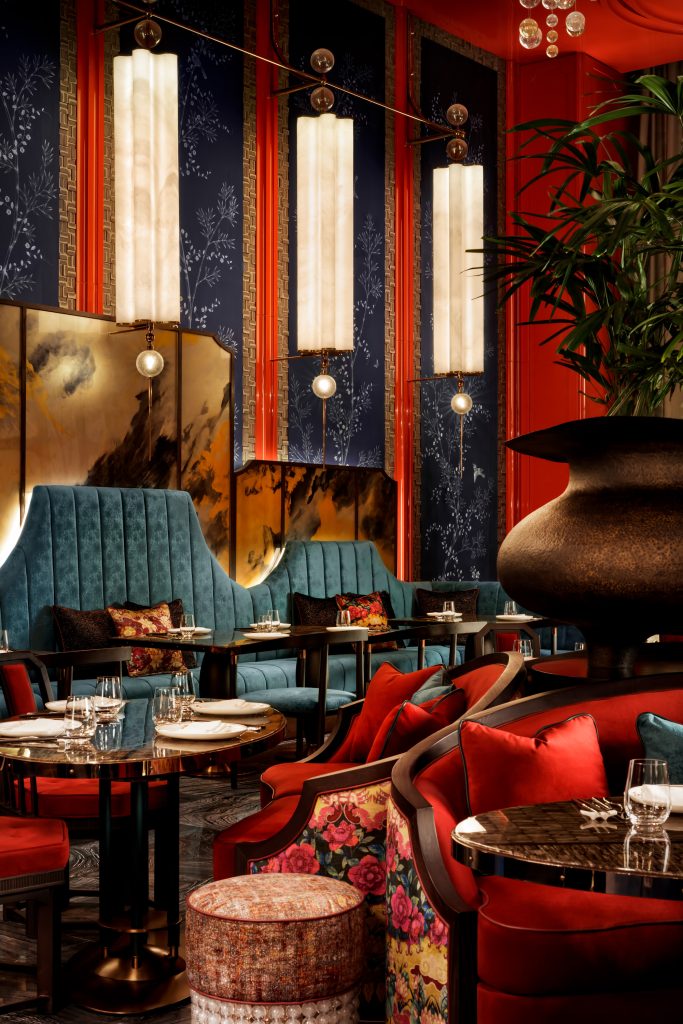
MEI LI – The Grand Hyatt, Kuwait I AB Concept: The Art of Timeless Spaces – Rizzoli (Photography: Brandon Barré)
We challenge each other at every corner of a design to find the perfect balance – this does not only apply to Terence and I, but with every designer in our team. Being able to approach every project with an open mind, a dedication to quality, generosity, humility, and grace is key to our design philosophy.
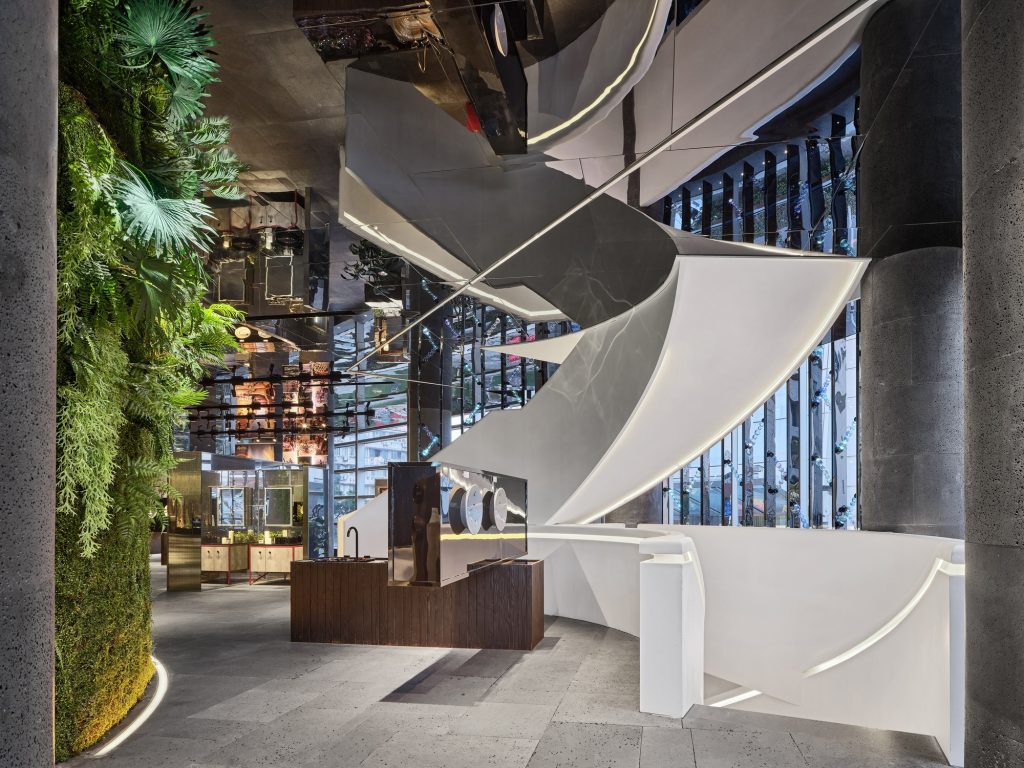
Kohler Experience Center, Shanghai I AB Concept: The Art of Timeless Spaces – Rizzoli (Photography: Owen Raggett)
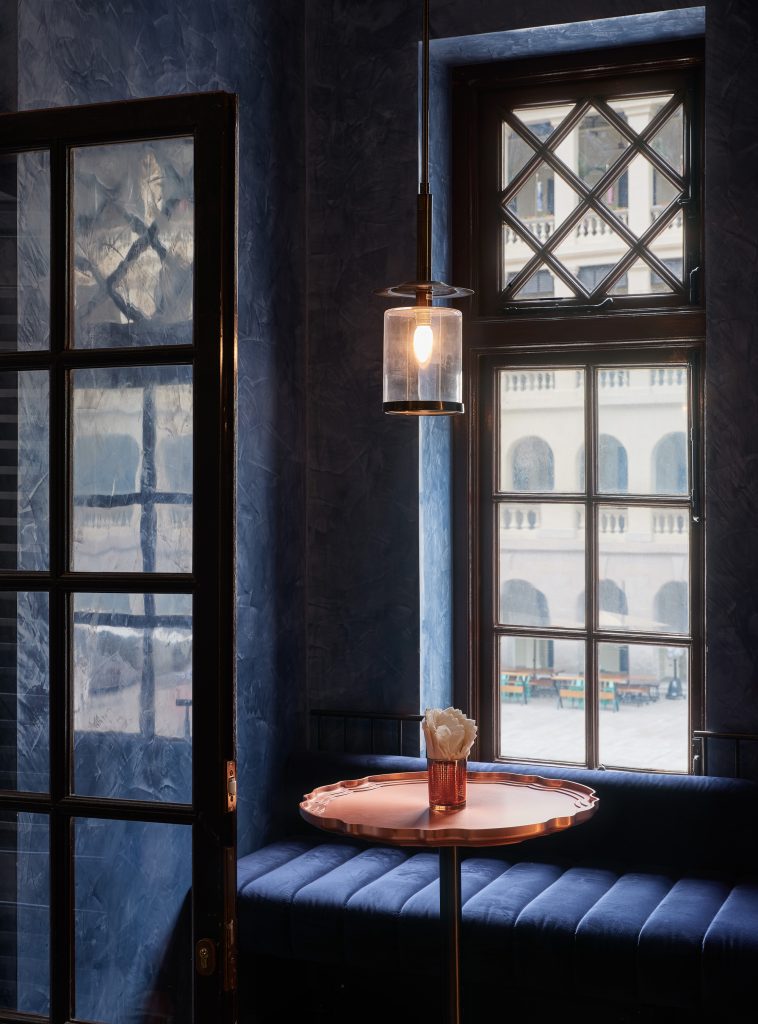
The Dispensary – Tai Kwun Central Police Station I AB Concept: The Art of Timeless Spaces – Rizzoli (Photography: Owen Raggett)
I often find cooking a good analogy to use when describing my design process; just as a chef will carefully source and explore different ingredients, tools, and methods, we begin our design journey by immersing ourselves in local culture and environment. We take a lot of time to roam the streets, studying the local materials, craftsmanship, and the very essence of the place – much like a chef explores the local market to find the most exquisite ingredients.
After finding our points of interest, we often find ourselves with an abundance of materials. It is then our role to carefully select the perfect combination of elements and exercise our skills as designers to turn them into a thoughtful design. From the simplest elements, such as the shape and proportions of a tile, a handle, or a repeated motif on a textile or screen, to the grandest features, like the curve of an archway or the sweep of a chandelier. Once we have captured and identified the project narrative, it guides the whole process, defining the very essence of the project.
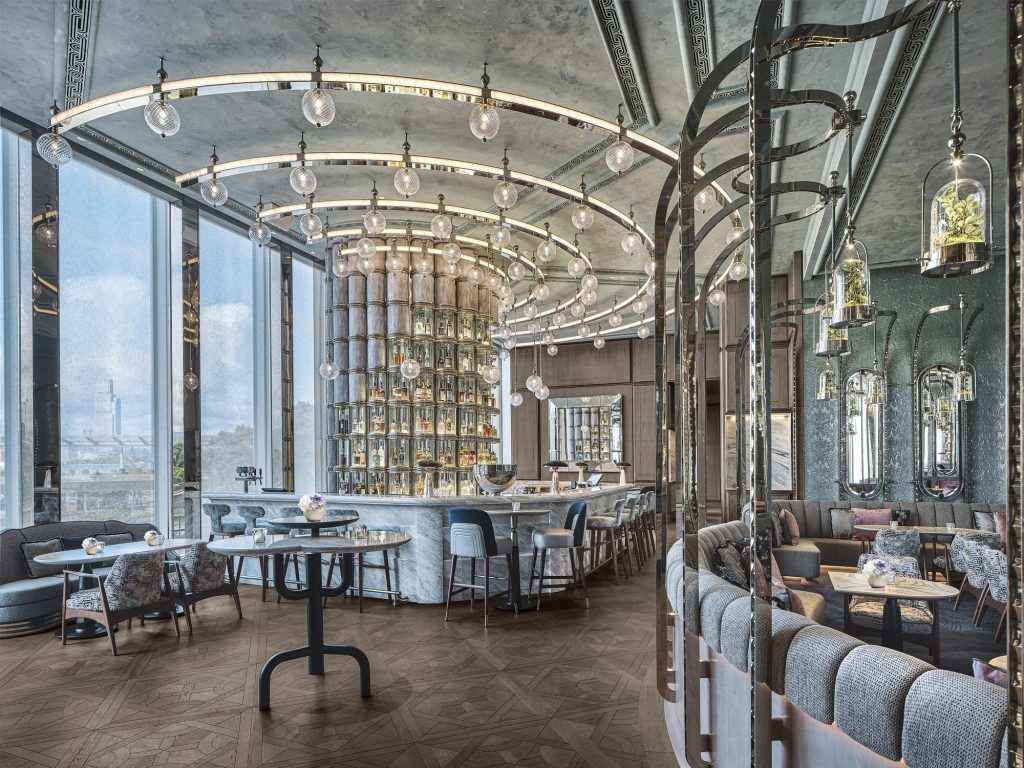
Argo – Four Seasons, Hong Kong | AB Concept: The Art of Timeless Spaces – Rizzoli (Photographer: Chester Ong)
For example, our latest Paper Moon restaurant at The OWO in Raffles London is a subtle blend of elements that evoke the story of an Italian family home within a British setting; which we set about implementing through colour palette and the use of traditional Italian fabrics, furniture, and techniques.
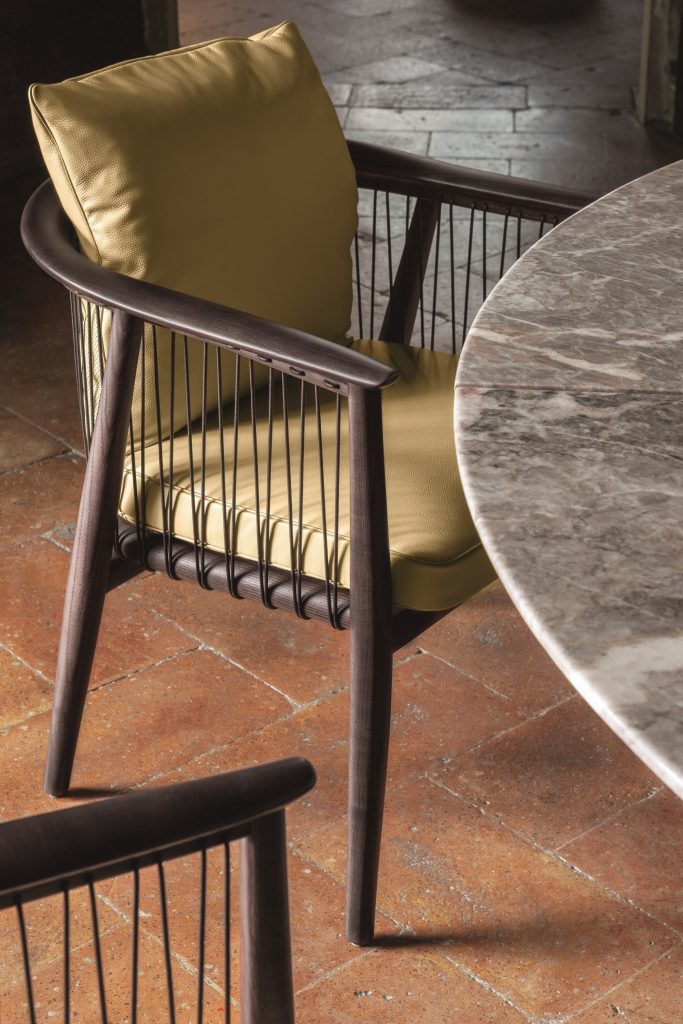
Viola Chair – AB Concept x Poltrona Frau I AB Concept: The Art of Timeless Spaces – Rizzoli (Image courtesy: Poltrona Frau)
For us, design does not require a style or common aesthetic. This means that while our body of work is not defined by a signature style, we are able to exercise more freedom in our creativity and more profoundly engage with the core intention of the project. We immerse ourselves in the backstory of the brand and the location. The resulting interior environments are less about us as designers, and more about the people who will experience the space.
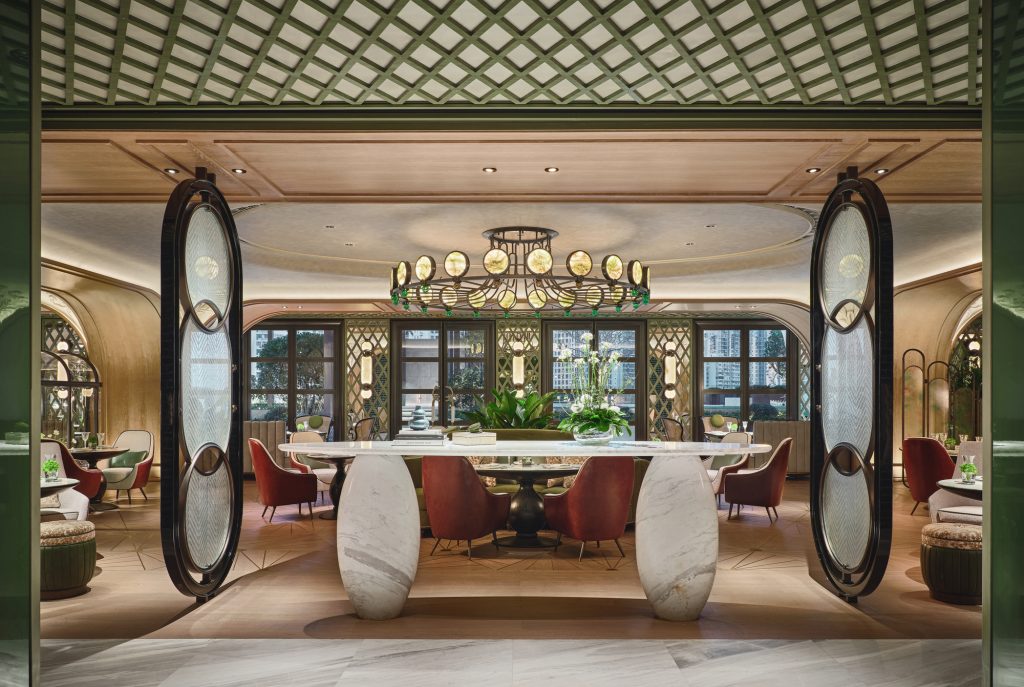
Peacock Alley – Waldorf Astoria, Xiamen | AB Concept: The Art of Timeless Spaces – Rizzoli (Photography: Owen Raggett)
It’s a feeling; whether an exhale of calm, a sharp inhale of awe, an urge to look closer and ask questions, or an uplifting nudge towards creativity and play. Ultimately design has the potential to evoke all of these and much more, to bring people back to the here and now, and create lasting memories.

Kohler Experience Center, Shanghai I AB Concept: The Art of Timeless Spaces – Rizzoli (Photography: Owen Raggett)
In every project we ask ourselves two questions: How do we want people to feel? What will be remembered from this experience an hour, a day, a week and a year later? This is perhaps the answer to why our design has been able to consistently meet expectations of timeless design.
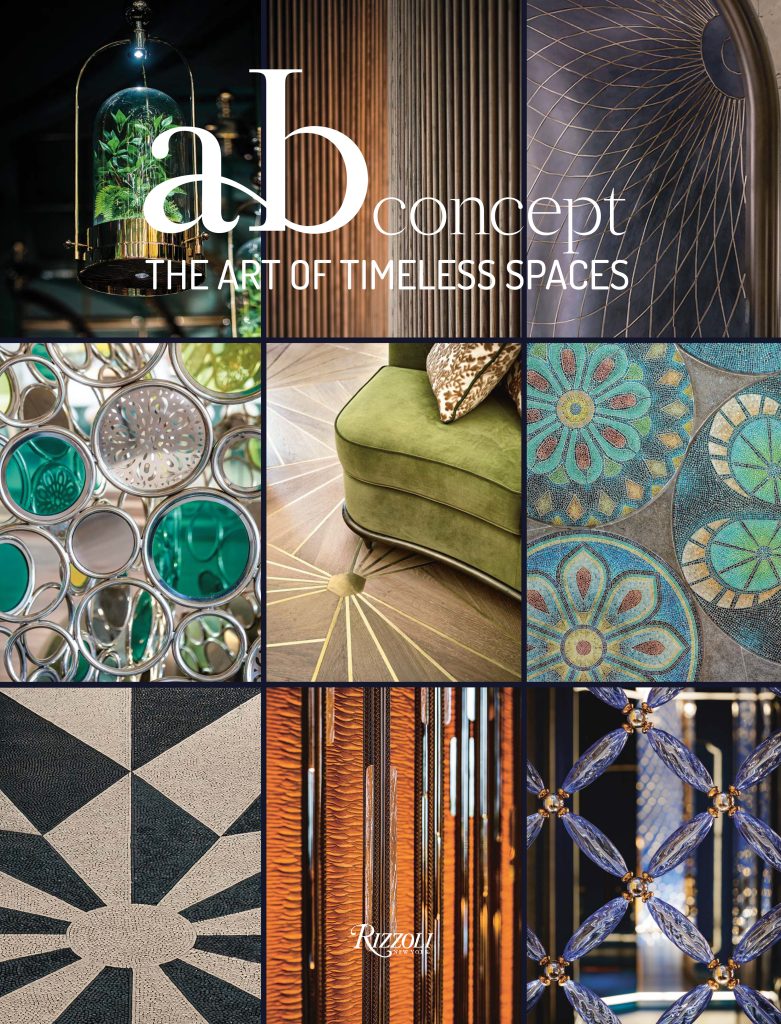
AB Concept I The Art of Timeless Spaces, book cover
Our book The Art of Timeless Spaces concentrates on our projects since 2018. The past five years have seen much turbulence, from the Covid-19 pandemic to the climate crisis, and this has had an enormous impact across most industries. Those who depend on travel, physical spaces and human interaction – the beating heart of hospitality and retail – have certainly felt this impact. Our expectations regarding our living spaces and homes have also evolved rapidly. Priorities have changed, and luxury is more likely to apply to concepts such as time, space, wellness and consciousness.
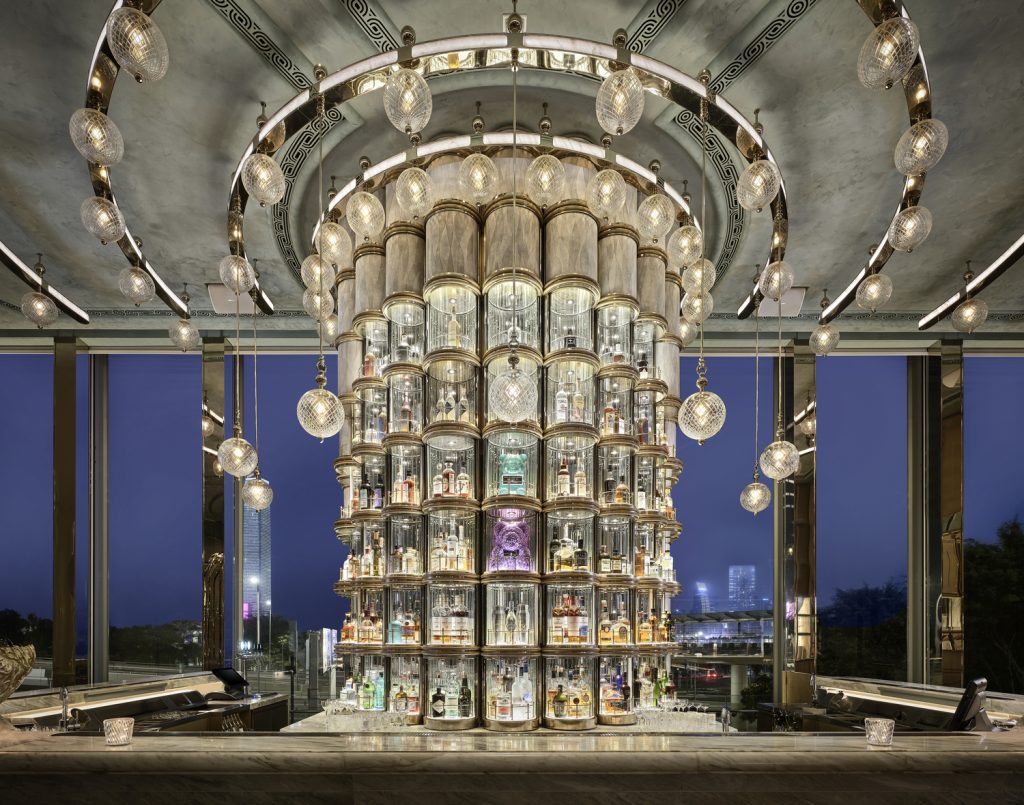
Argo – Four Seasons, Hong Kong | AB Concept: The Art of Timeless Spaces – Rizzoli (Photographer: Chester Ong)
In response to this, the chapters of the book have been arranged according to the priorities of each sector: Live – in many respects, a chapter that encompasses everything that the practice stands for, i.e. our residential projects; Escape – focusing on luxury hospitality projects; Experience – centred on the restaurants and bars or ‘F&B’; Imagine – relates to the evolving world of retail; and finally Touch – AB Concept’s fast-expanding portfolio of products and furniture.
Each project featured in the book exemplifies an approach that breathes life into our client’s values, showcasing how our designs create physical spaces with soul. Additionally, we share a glimpse of our own home, the Itsu Sho Sha in Karuizawa, Japan. Constructed from the ground up, it encapsulates the essence of what we are passionate about and stand for.
I believe that some of the most successful projects result from a mutually beneficial partnership between architects and interior designers. Architects are the backbone of every project, providing the foundational structure and layout of the space while interior designers take the role of creating an environment that is functional, beautiful, and memorable.
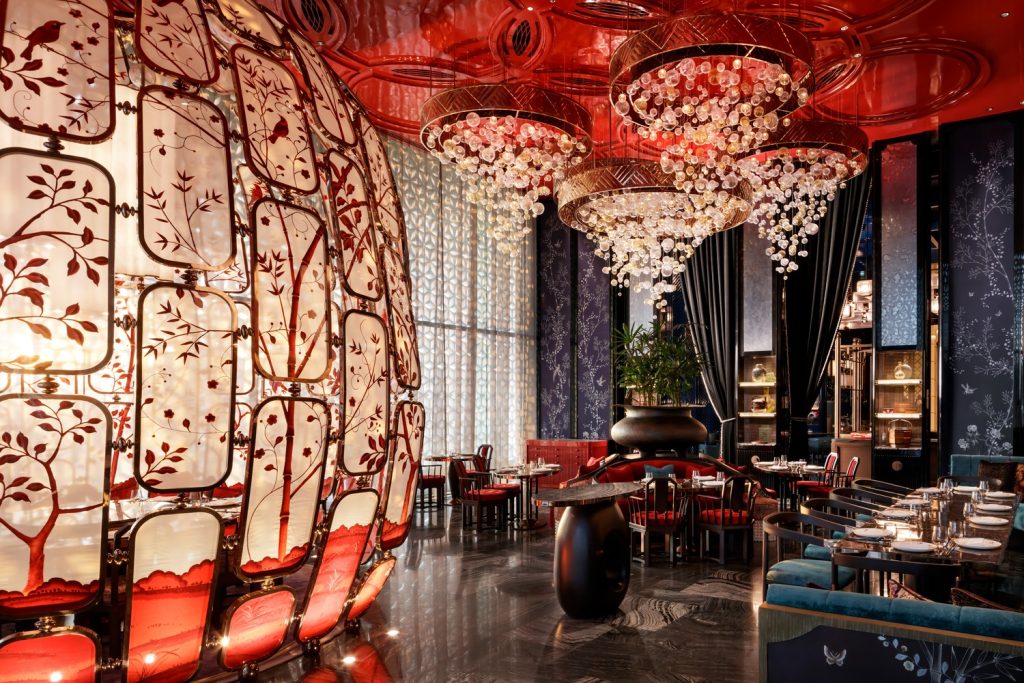
MEI LI – Grand Hyatt, Kuwait | AB Concept: The Art of Timeless Spaces – Rizzoli (Photographer: Brandon Barré)
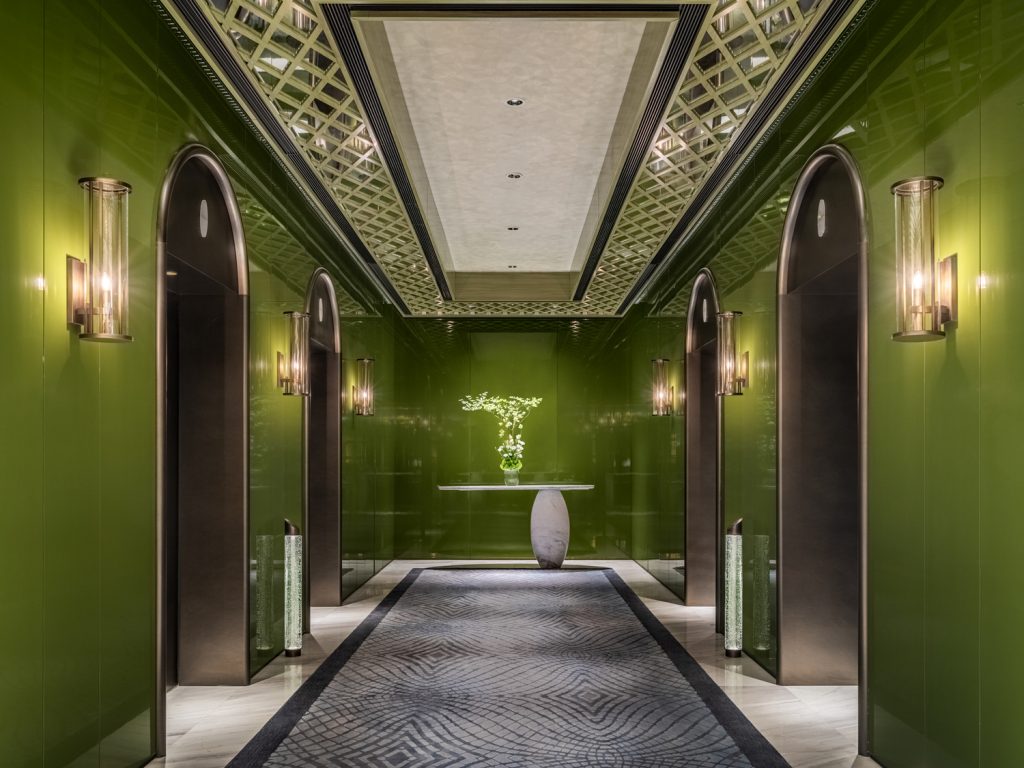
Peacock Alley – Waldorf Astoria, Xiamen | AB Concept: The Art of Timeless Spaces – Rizzoli (Photography: Owen Raggett)
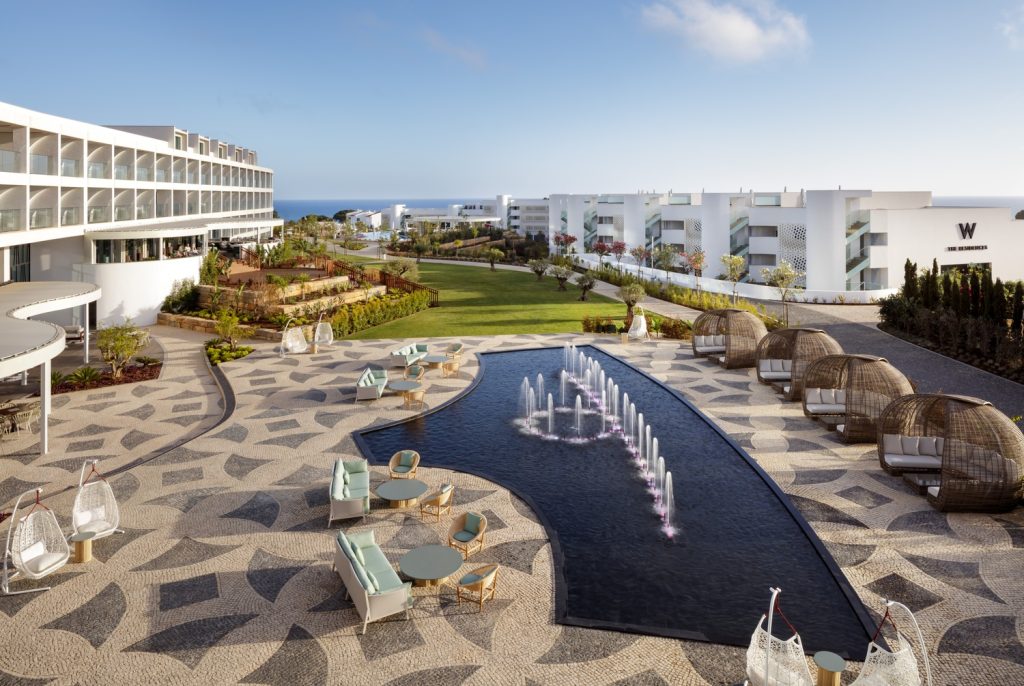
W Hotel Algarve – Air View I AB Concept: The Art of Timeless Spaces – Rizzoli (Photographer: Brandon Barré)
The ideal scenario for a project is when we collaborate from the very beginning, aligning the space and structure seamlessly rather than adapting to existing forms. It’s amazing how a small adjustment, like moving a column a few metres, can have such an impact on a space.
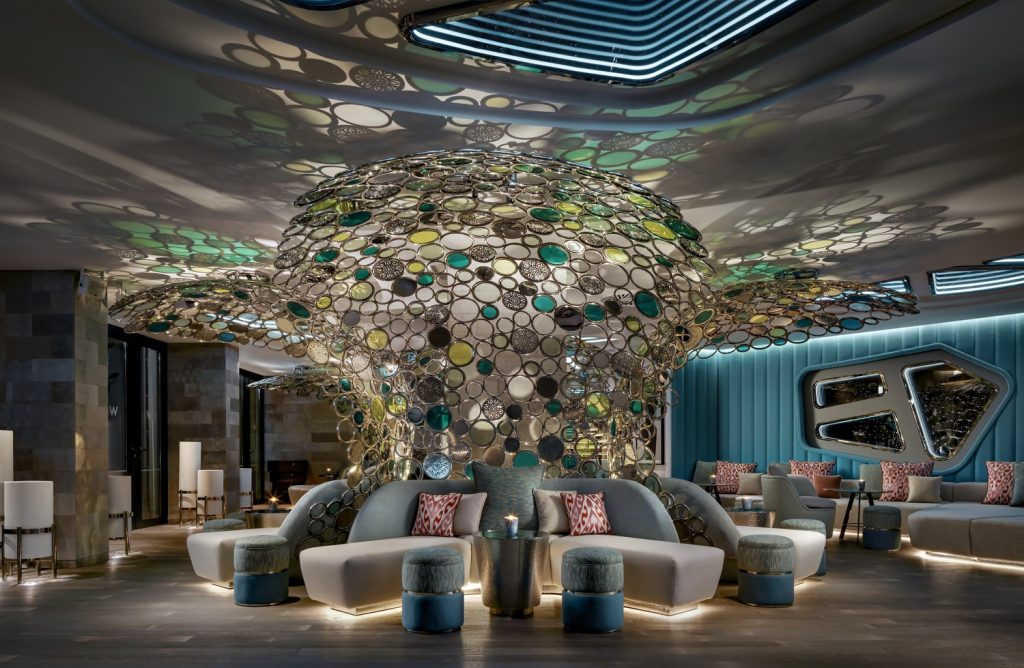
W Hotel Algarve – Lounge Bar I AB Concept: The Art of Timeless Spaces – Rizzoli (Photographer: Brandon Barré)
Our collaboration gives us two perspectives across the outside and the inside, facilitating comprehensive examination of sizing, scale, colour, and pattern before construction. This collective effort allows us to identify potential issues in the early stages and uncover opportunities to create an integrated design as a whole. Harmonising not only encourages the exchange of ideas but also ensures the overall unity of the project.”
W: abconcept.net | IG: @ab_concept
