Architecture
Pioneer Property Co.,Ltd.
Bangkok, Thailand
2015
15,576 M2
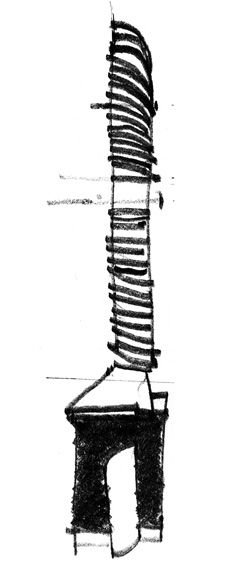
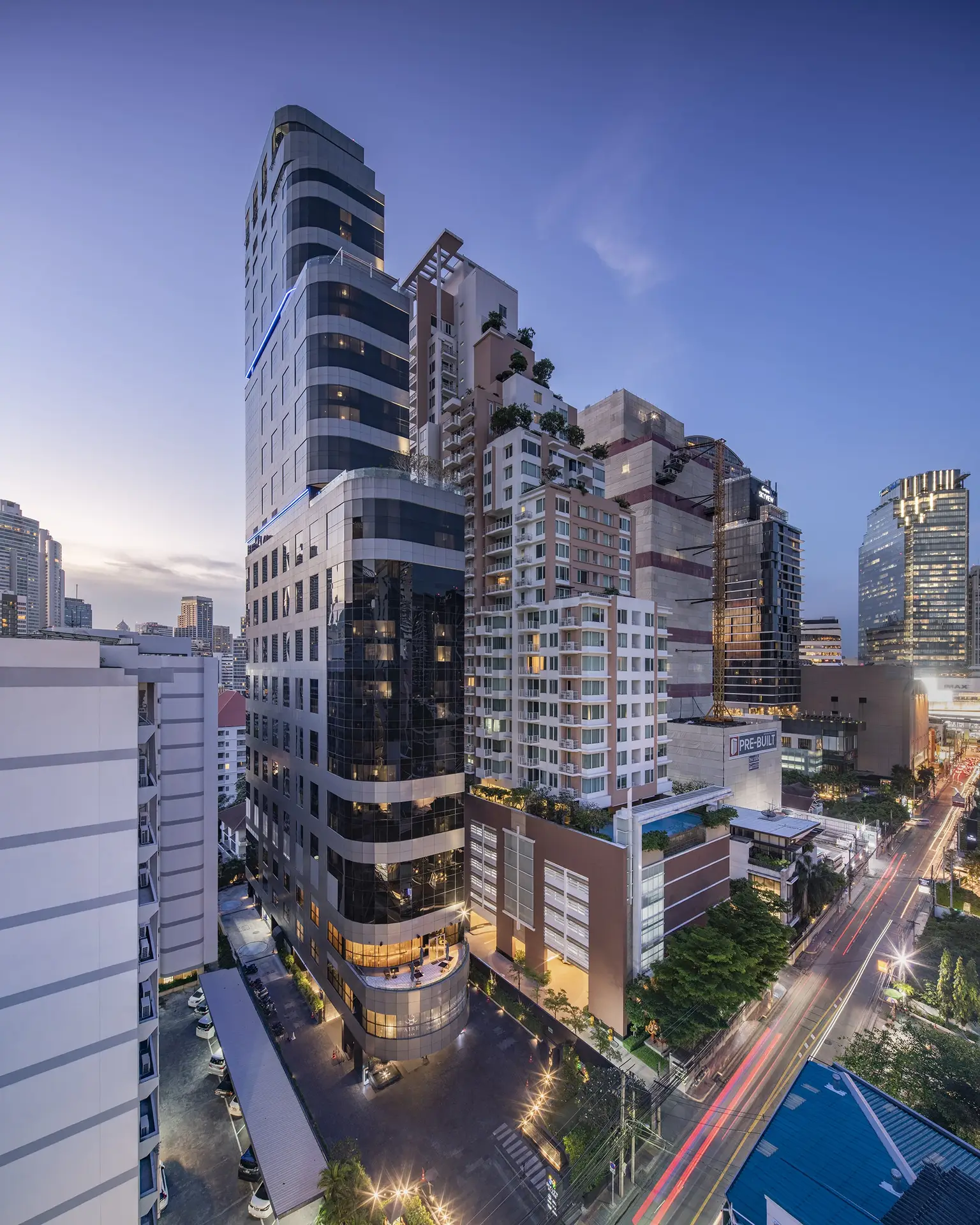
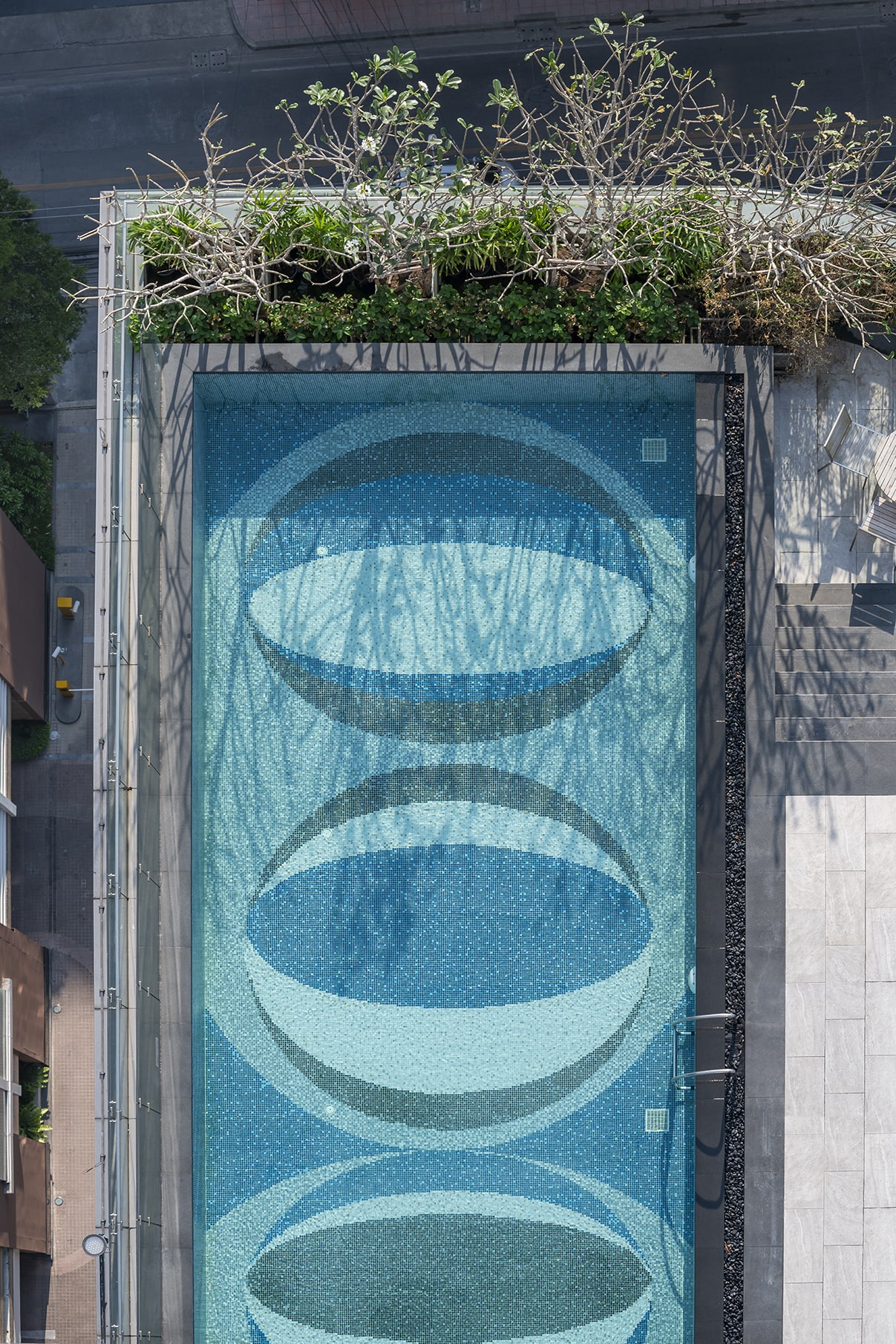
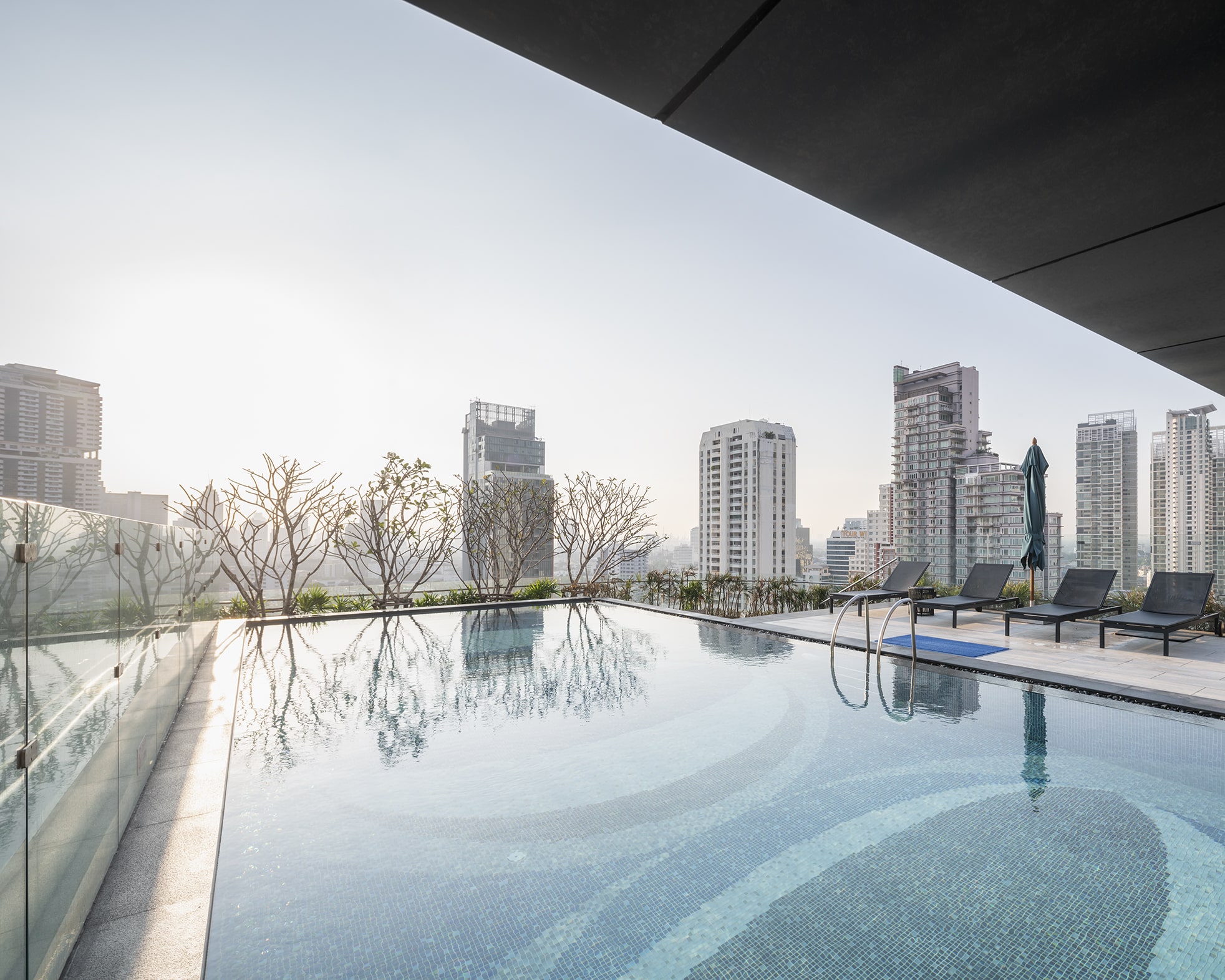
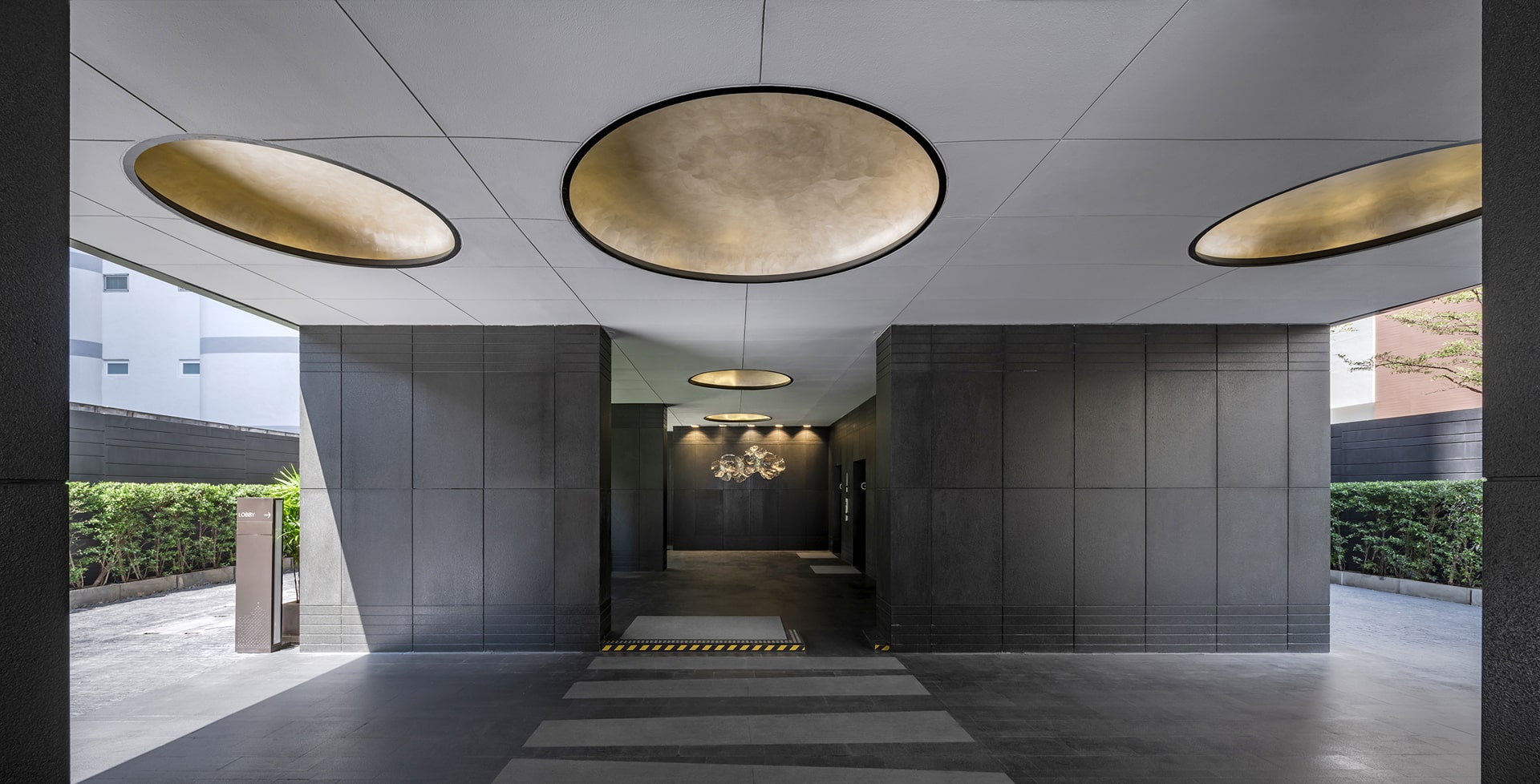
As with Hyatt Hotels internationally, we set our conceptual aim for a building of integrity and timeless quality. We sought a design which is understated, yet confident and charismatic as equally to Hyatt name and reputation.
Placed within a deep narrow site less than 500 meters from main road; the project is well situated within the vibrant Sukhumvit shopping, entertainment and residential district of Bangkok. A five minute walk from the BTS and major shopping areas, this site is well positioned for the Hyatt Place brand.
PROGRAM: A tower configuration was conceived to achieve 238 Guest Suites. The Guest suites occupy the tower floors 5-25. The average guest room is 24m2 with special size corner suites offered. These corner suites offer spectacular views of the Bangkok skyline to the east and west. The public areas are stacked between the ground floor and 3rd floors. The ground floor acts as a relay lobby to the second floor lobby, Market and Gallery Bar. These spaces interact in close proximity meeting brand standards. The Restaurant and Kitchen are on the 3rd floor. BOH and Staff areas occupy the 4th floor. The meeting rooms, Fitness and Pool are located on the 18th floor and offer outdoors spaces, natural light and spectacular views of the skyline. Three basement levels provide parking and MEP spaces.
FORM | SPACE: Due to the site size and local laws, the massing developed as a slender, curved frontage and tall and staggered profile. The building will stand strong as a simple, monolithic form confident within a context of over complicated facades and massing. Given the slender front elevation and proportion, and our selection of sapphire blue glass as the predominant exterior cladding material, the building’s massing becomes the Hyatt Place brand signature blue vertical element.
MATERIAL: To emphasize the slender massing, the exterior envelope is a uniform, consistent patterning of glass and aluminum frame responding to the buildings structural grid, unit module and floor to floor heights. The façade articulation is simple, timeless and understated, expressing the massing rather than some ‘fashionable’ and arbitrary pastiche pattern.
TEAM MEMBERS :
Stephen O’Dell, Founder and Director
Devashish Pradhan
Montham Nomnaitham
Patcharin Minthirach
Prapakorn Rakchat
Paovalee Pojanapreecha
Chatta Channara
Tawatchai Rueangpongphan
Nootchanart Chua-intah
PHOTOGRAPHER :
W Workspace Co.ltd.

