Architecture, Interior Design
Regal Hospitality | Accor Asia Pacific
Mandalay, Myanmar
2016
26,900 M2
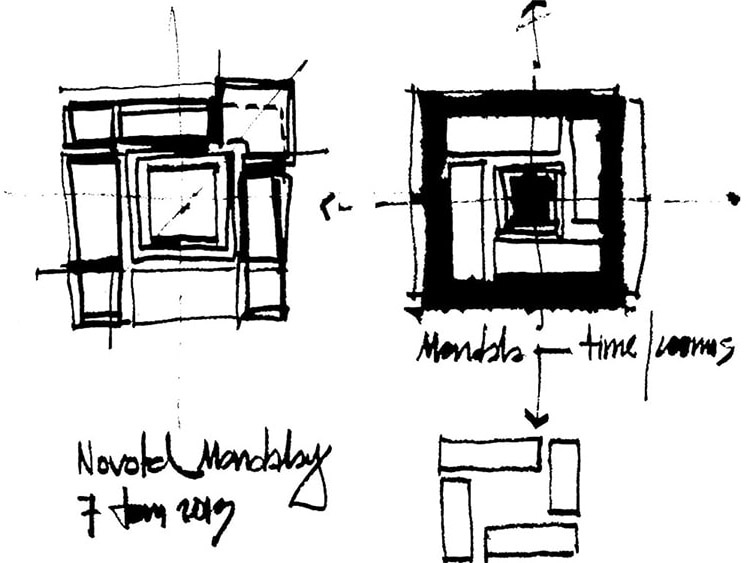
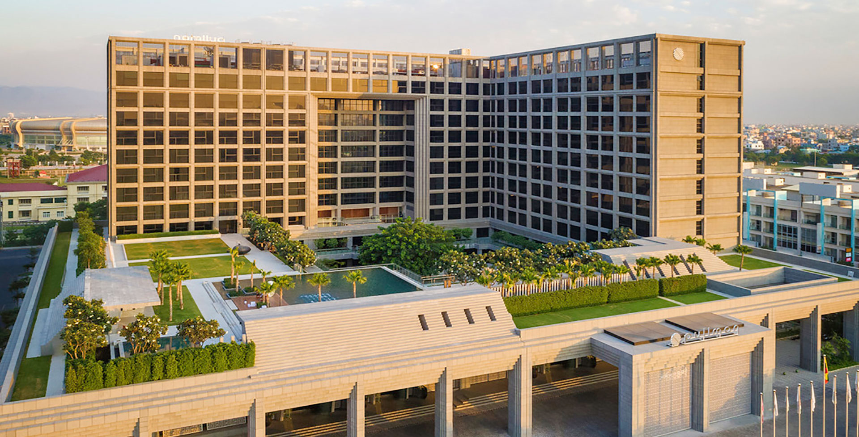
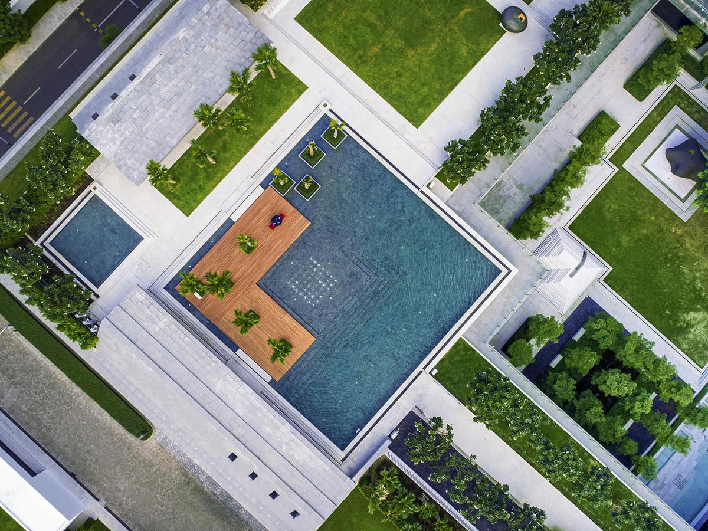
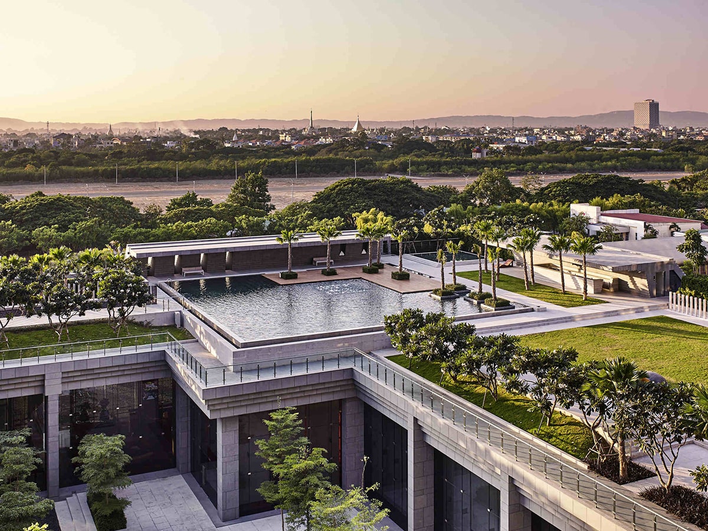
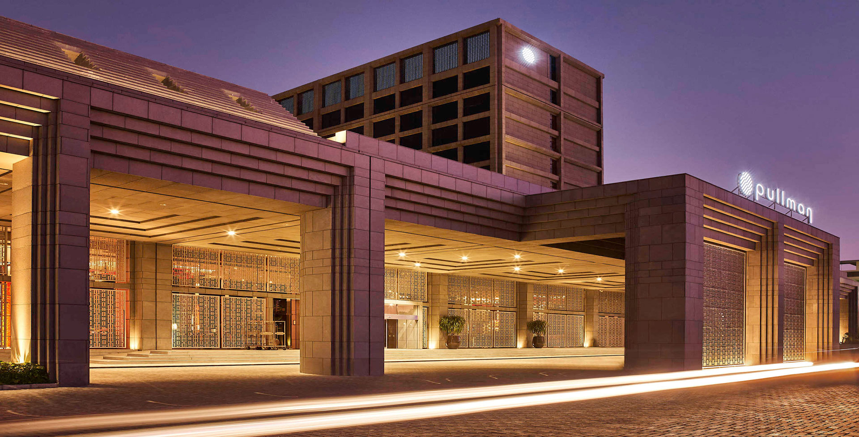
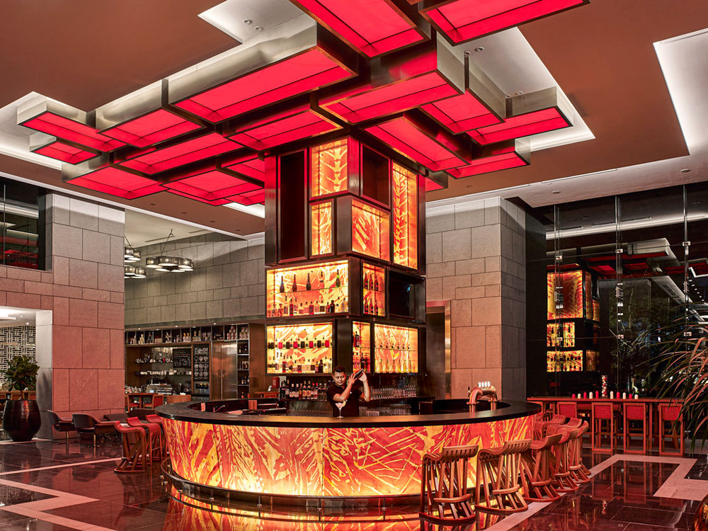
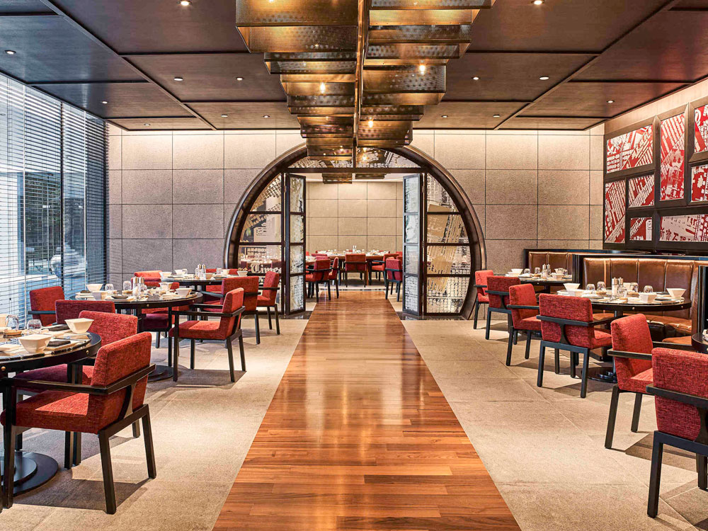
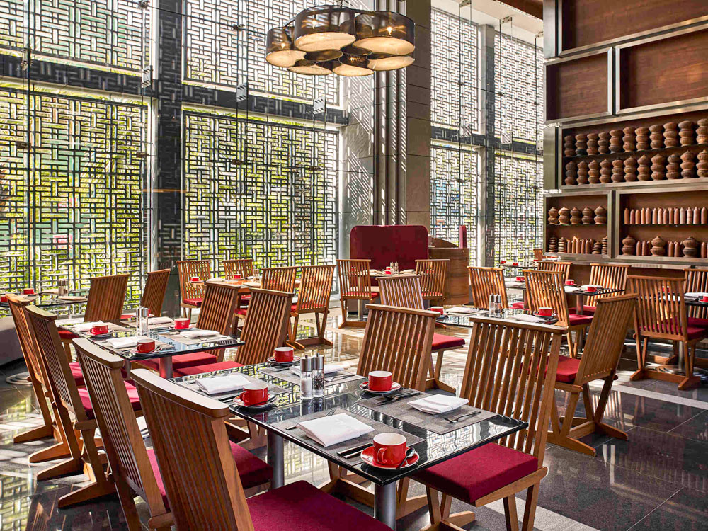
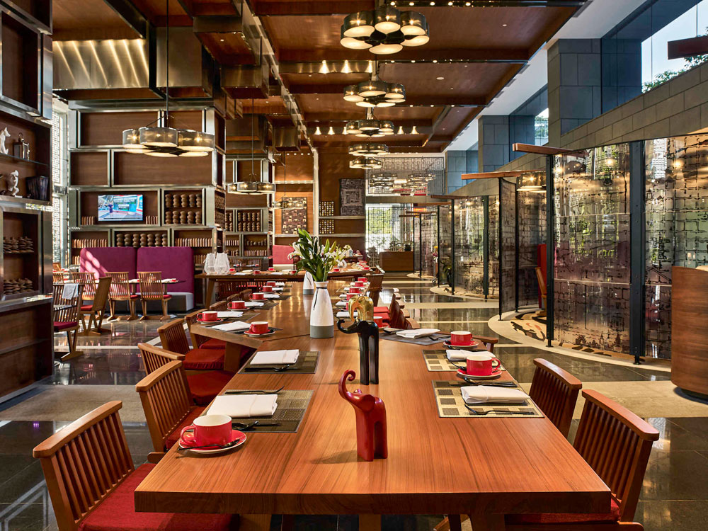
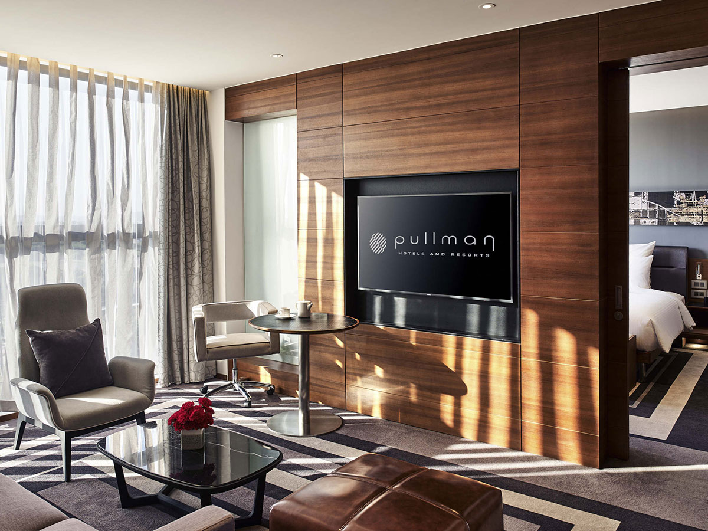
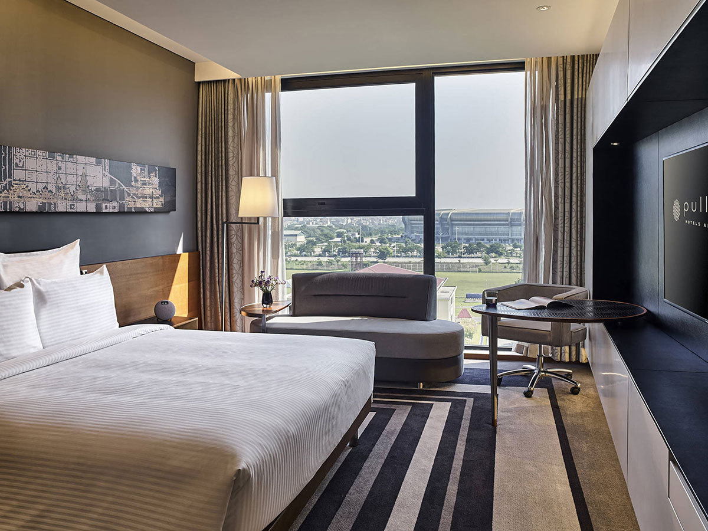
CONCEPT: Our planning and design concepts for this hotel were inspired by three features drawn specifically from the local culture of Mandalay:
MANDALAY CAPITAL PLAN and PALACE: Our plan for the hotel was inspired by the urban block planning of Mandalay and the Royal Palace. Mandalay was founded on 13 February 1857 by King Mindon at the foot of Mandalay Hill as a new royal capital and ostensibly to fulfill a prophecy on the founding of a ‘metropolis of Buddhism’ in that exact place on the occasion of the 2,400th jubilee of Buddhism. The new capital city site was 25.5 square miles (66 km²) in area and surrounded by four rivers. The plan called for a 144-square block grid patterned citadel, anchored by a 16 square block royal palace compound at the center by Mandalay Hill. The origin of the name Mandalay is unclear however it is presumed a derivative of a Pali root word: Mandala (circular) or “Mandare” (believed to mean “auspicious land”), or “Mandara” (a mountain from Hindu mythology). It has also been known by its original Pali name Ratanapura, or “The City of Gems”. Our hotel plan is based on a square or block geometry inserted into the city form and the 16 block citadel plan of the palace.
MANDALA: The plan, form, massing and shape for our Novotel Mandalay are inspired by the timeless movement and essence of the ancient Buddhist Mandala. We sought a massing and form of geometrical clarity and order; technically expressive of the mandala plan and structure. The tantric Buddhist Mandala is the symbolic representation of time and the universe and whom some claim is the origin of the Mandalay city name. As an urban resort in a developing district, we seek to create a courtyard plan and space which offers guest and visitors the opportunity to find a place of quiet and contemplation. The courtyard shape is an ideal configuration for a urban resort hotel plan. The courtyard plan provides a continuous circular passage, or journey, past all the major hotel functions, while providing a view into the garden courtyard. Commercial by function, the courtyard plan provides a temple or residential experience for the guest.
PYAT THAT: The word “pyat-that”, comes from the Sanskrit “prasada”; a palatial building commonly adorned with multiple roofs. These terraced roof structures are synonymous as a Mandalay architectural style. They are frequently seen in Mandalay’s royal, religious and now secular structure and can be seen from distances poetically tracing the slope of Mandalay Hill. We seek a contrasting architectural motif which inverts the terracing into series of negative space features: terracing courtyards and terracing interior ceilings.
MATERIAL: We seek an architectural material palette expressive of the geometrical clarity and order of the massing and seamless with the earthen colors of Mandalay: something of and by nature. We propose to create a pre-cast concrete or GRC “Mingalar’ panel for the façade; earthen in color and texture to emulate the ancient brick structures of neighboring temples. Being rich in teak wood, we propose a solid teak clad interior to create a warm, comfortable and local urban resort experience.
TEAM MEMBERS :
Stephen O’Dell, Founder and Director
Mark Hakoda
Montham Nomnaitham
Bandidtat Tosayanchai
Roongchai Garunsooksee
Vijittra Pojariya
Phatsorn Wuttiwongphakdee
Paovalee Pajanapreecha
Massimo Gentile
Suvitcha Piyathanawiwat
Wiraporn Suwanwiwek
Nirachada Wongcharoen
Kinlay T.Dorji
Tawatchai Rueangpongphan
Jureerat Sombatboon
Mankaew Pongsawad
Artit Khumtongchai
Pitchana Worakij
PHOTOGRAPHER :
Chaovarith Poonpahol
Chaovarith Poonpahol

